- ERA
- Arkansas
- Hot Springs
- 165 Long Island Bay
165 Long Island Bay, Hot Springs, AR 71913
Local realty services provided by:ERA TEAM Real Estate
165 Long Island Bay,Hot Springs, AR 71913
$2,150,000
- 3 Beds
- 4 Baths
- - sq. ft.
- Single family
- Sold
Listed by: tammy browning
Office: trademark real estate, inc.
MLS#:25040944
Source:AR_CARMLS
Sorry, we are unable to map this address
Price summary
- Price:$2,150,000
- Monthly HOA dues:$33.33
About this home
Exquisite Point Property on Lake Hamilton! Welcome to your private paradise on the shores of beautiful Lake Hamilton! This stunning one-level estate is perfectly positioned on an exclusive point offering 289 feet of pristine waterfront and panoramic lake views from nearly every room. Designed for both relaxation and entertaining, this home features an in-ground pool, multiple covered patios, and a private boardwalk with Trex decking leading to a 2-stall stationary boat dock complete with Sea-Doo slips. Inside, you’ll find a spacious open-concept layout boasting 3 bedrooms—each with a private ensuite, 3.5 baths, a dedicated office, and a game room/bunkroom perfect for kids or guests. The chef’s kitchen is a showstopper with stainless appliances, solid surface countertops, ample storage and pantry. Home also features a wet bar, and a temperature-controlled wine refrigerator. Your primary suite offers the perfect retreat—complete with a spa-inspired bathroom and luxurious STEAM ROOM, creating a true sanctuary for rejuvenation. Additional highlights include hardwood floors, oversized storage room in the unfinished basement, and encapsulated crawl space for peace of mind.
Contact an agent
Home facts
- Year built:1996
- Listing ID #:25040944
- Added:110 day(s) ago
- Updated:January 30, 2026 at 07:10 AM
Rooms and interior
- Bedrooms:3
- Total bathrooms:4
- Full bathrooms:3
- Half bathrooms:1
Heating and cooling
- Cooling:Central Cool-Electric
- Heating:Central Heat-Electric
Structure and exterior
- Roof:Composition
- Year built:1996
Utilities
- Water:Water-Public
- Sewer:Sewer-Public
Finances and disclosures
- Price:$2,150,000
- Tax amount:$15,921
New listings near 165 Long Island Bay
- New
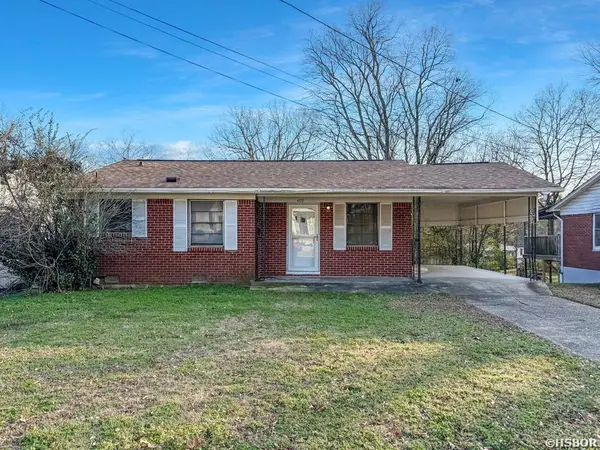 $155,000Active3 beds 1 baths1,156 sq. ft.
$155,000Active3 beds 1 baths1,156 sq. ft.409 Henderson Street, Hot Springs, AR 71913
MLS# 153969Listed by: HOT SPRINGS 1ST CHOICE REALTY 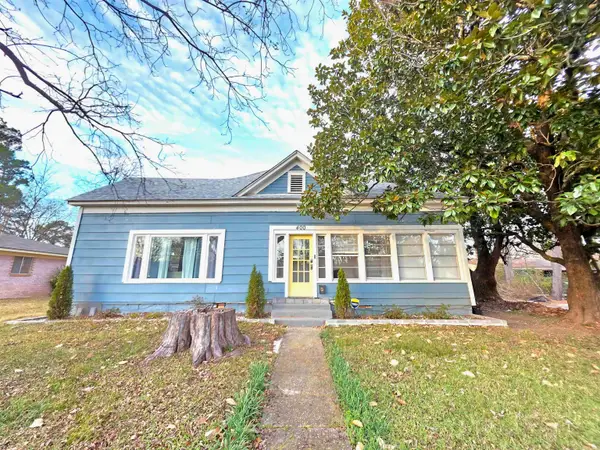 $150,000Pending3 beds 1 baths1,302 sq. ft.
$150,000Pending3 beds 1 baths1,302 sq. ft.Address Withheld By Seller, Hot Springs, AR 71913
MLS# 26003924Listed by: TRADEMARK REAL ESTATE, INC.- New
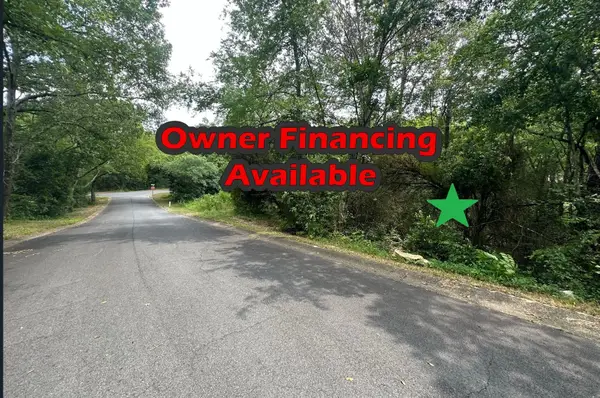 $4,950Active0.09 Acres
$4,950Active0.09 AcresLots 53-54 Gibson Street, Hot Springs, Ar 71901
MLS# 33680432Listed by: PREMIER REALTY GROUP - New
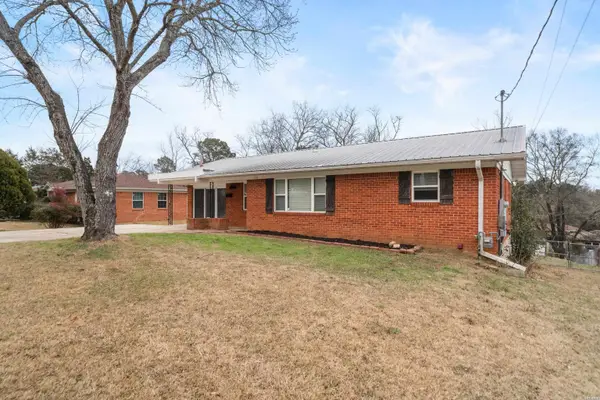 $239,900Active3 beds 2 baths1,515 sq. ft.
$239,900Active3 beds 2 baths1,515 sq. ft.107 Andover Street, Hot Springs, AR 71913
MLS# 153967Listed by: TRADEMARK REAL ESTATE, INC. - New
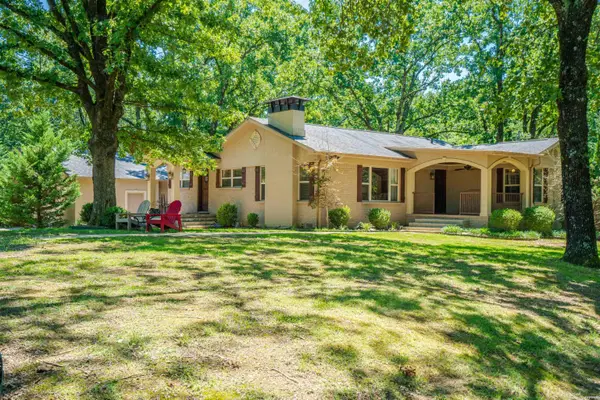 $349,999Active3 beds 2 baths1,778 sq. ft.
$349,999Active3 beds 2 baths1,778 sq. ft.110 Longlinks Circle, Hot Springs, AR 71901
MLS# 153966Listed by: HOT SPRINGS 1ST CHOICE REALTY - New
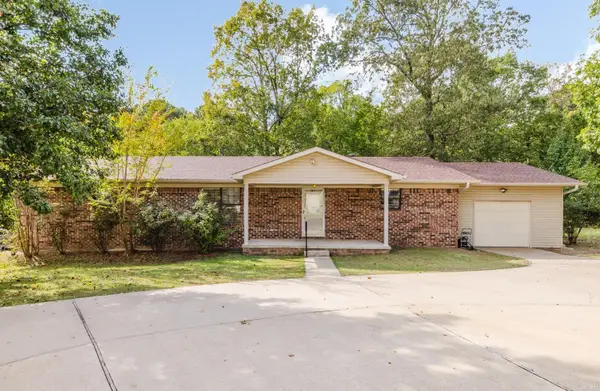 $247,900Active3 beds 2 baths1,914 sq. ft.
$247,900Active3 beds 2 baths1,914 sq. ft.217 N Mission Street, Hot Springs, AR 71913
MLS# 26003881Listed by: CENTURY 21 PARKER & SCROGGINS REALTY - BRYANT - New
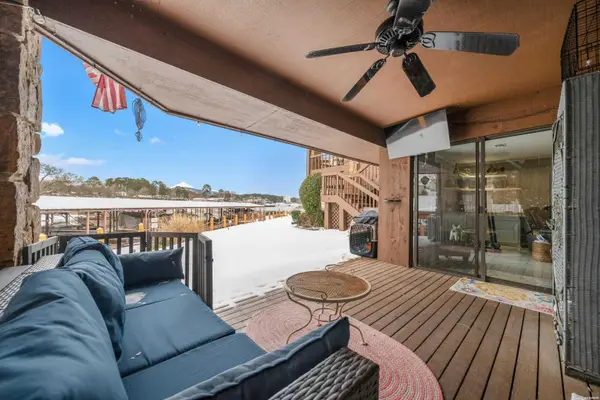 $345,000Active2 beds 2 baths1,360 sq. ft.
$345,000Active2 beds 2 baths1,360 sq. ft.1412 Airport #B15, Hot Springs, AR 71913
MLS# 153963Listed by: HOT SPRINGS REALTY - New
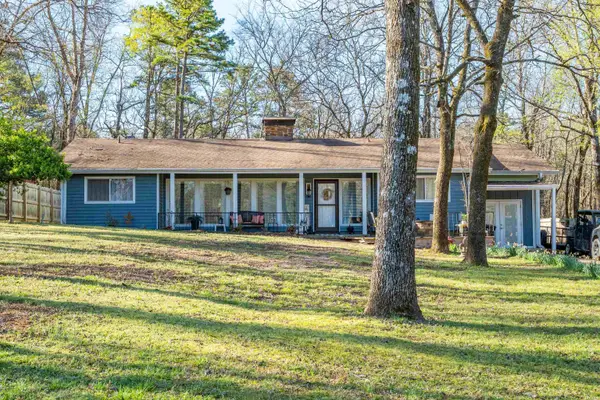 $1,850Active3 beds 2 baths2,192 sq. ft.
$1,850Active3 beds 2 baths2,192 sq. ft.158 Arlington Drive, Hot Springs, AR 71913
MLS# 153961Listed by: CENTURY 21 PARKER & SCROGGINS HOT SPRINGS - New
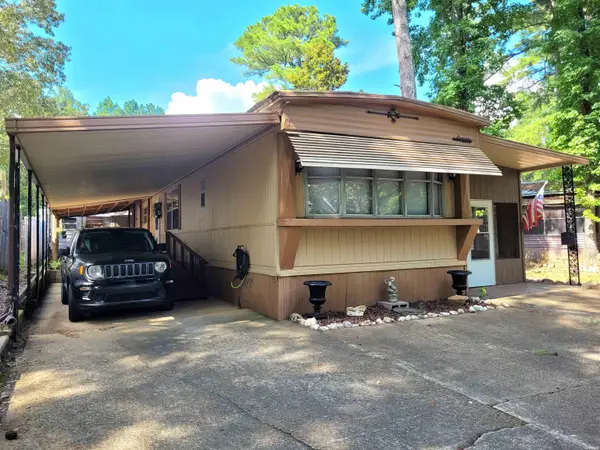 $58,000Active3 beds 3 baths1,306 sq. ft.
$58,000Active3 beds 3 baths1,306 sq. ft.179 Timbercrest, Hot Springs, AR 71913
MLS# 153959Listed by: HOT SPRINGS REALTY - New
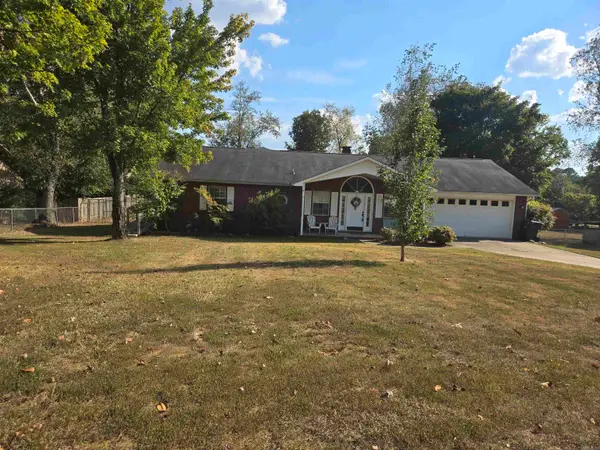 $365,000Active4 beds 3 baths2,808 sq. ft.
$365,000Active4 beds 3 baths2,808 sq. ft.110 Circle R Court, Hot Springs, AR 71901
MLS# 26003850Listed by: HOT SPRINGS VILLAGE REAL ESTATE

