- ERA
- Arkansas
- Hot Springs
- 168 Krause Lane
168 Krause Lane, Hot Springs, AR 71913
Local realty services provided by:ERA TEAM Real Estate
168 Krause Lane,Hot Springs, AR 71913
$1,325,000
- - Beds
- - Baths
- 3,922 sq. ft.
- Multi-family
- Active
Listed by: tammy browning, ashley crouse
Office: trademark real estate, inc.
MLS#:151631
Source:AR_HSBOR
Price summary
- Price:$1,325,000
- Price per sq. ft.:$337.84
- Monthly HOA dues:$150
Contact an agent
Home facts
- Year built:2024
- Listing ID #:151631
- Added:207 day(s) ago
- Updated:January 30, 2026 at 03:38 PM
Rooms and interior
- Living area:3,922 sq. ft.
Heating and cooling
- Cooling:Central Cool - Electric
- Heating:Central Heat-Electric
Structure and exterior
- Roof:Architectural Shingle
- Year built:2024
- Building area:3,922 sq. ft.
Utilities
- Water:Water-Public
- Sewer:Sewer-Public
Finances and disclosures
- Price:$1,325,000
- Price per sq. ft.:$337.84
New listings near 168 Krause Lane
- New
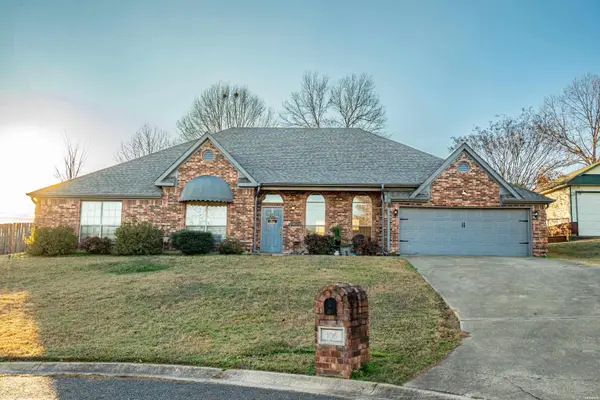 $399,900Active4 beds 3 baths2,995 sq. ft.
$399,900Active4 beds 3 baths2,995 sq. ft.106 Wild Dogwood Trail, Hot Springs, AR 71913
MLS# 153983Listed by: HOT SPRINGS 1ST CHOICE REALTY - New
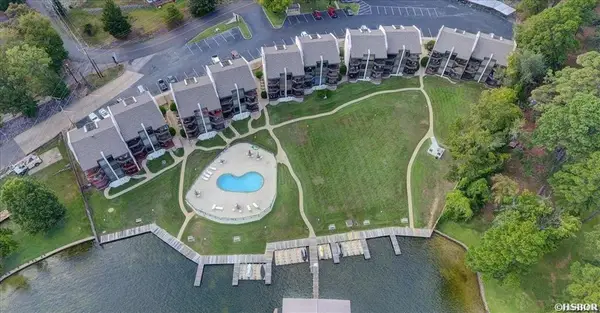 $235,000Active1 beds 1 baths600 sq. ft.
$235,000Active1 beds 1 baths600 sq. ft.270 Lake Hamilton Drive, Hot Springs, AR 71913
MLS# 153976Listed by: MCGRAW REALTORS - New
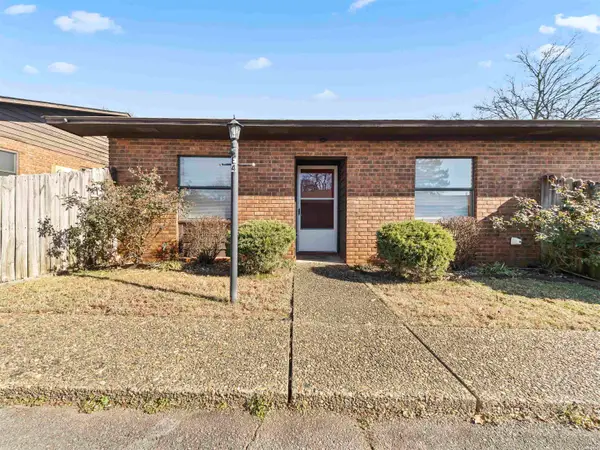 $139,900Active2 beds 2 baths1,160 sq. ft.
$139,900Active2 beds 2 baths1,160 sq. ft.301 Hammond Drive #E-4, Hot Springs, AR 71913
MLS# 153977Listed by: MCGRAW REALTORS - New
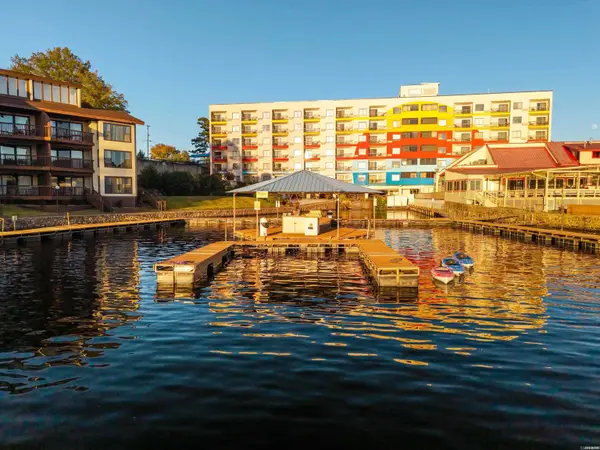 $252,000Active2 beds 2 baths1,456 sq. ft.
$252,000Active2 beds 2 baths1,456 sq. ft.151 Peters Point #V-10, Hot Springs, AR 71913
MLS# 153979Listed by: LPT REALTY - New
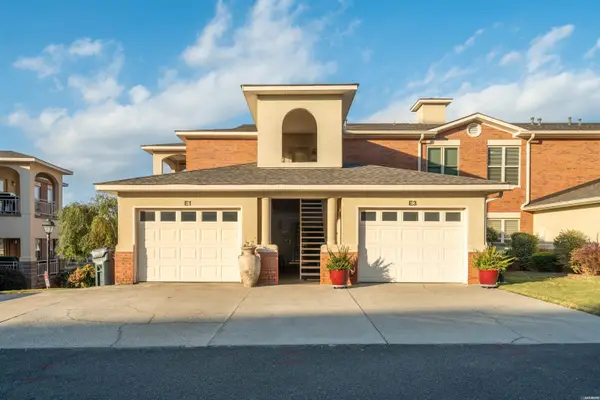 $415,000Active2 beds 2 baths1,720 sq. ft.
$415,000Active2 beds 2 baths1,720 sq. ft.518 Amity #E1, Hot Springs, AR 71913
MLS# 153980Listed by: LPT REALTY - New
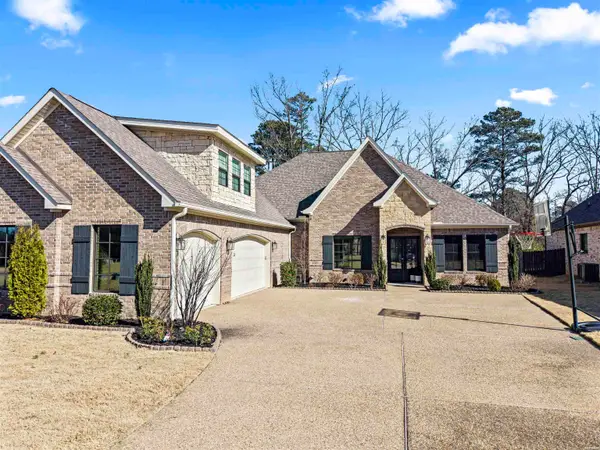 $729,900Active5 beds 4 baths3,340 sq. ft.
$729,900Active5 beds 4 baths3,340 sq. ft.243 Arlington Park Drive, Hot Springs, AR 71901
MLS# 153981Listed by: MCGRAW REALTORS - New
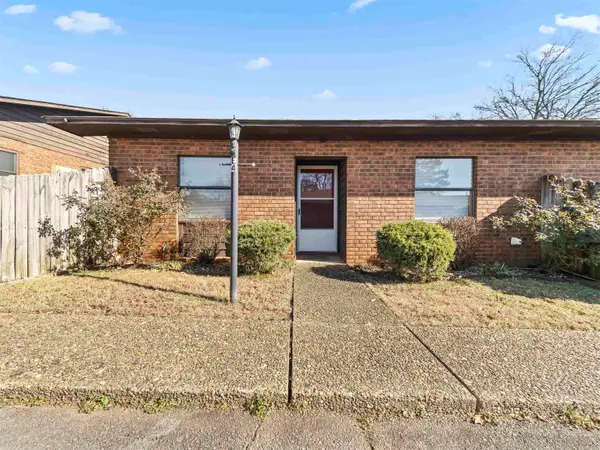 $139,900Active2 beds 2 baths1,160 sq. ft.
$139,900Active2 beds 2 baths1,160 sq. ft.301 Hammond Drive #E4, Hot Springs, AR 71913
MLS# 26004026Listed by: MCGRAW REALTORS - HS 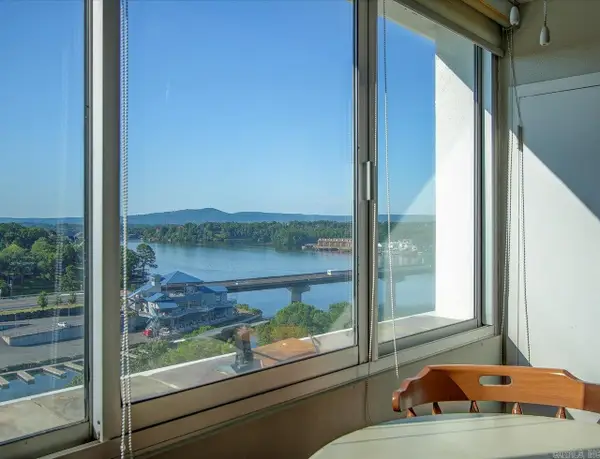 $164,000Active1 beds 1 baths722 sq. ft.
$164,000Active1 beds 1 baths722 sq. ft.740 Weston Rd #B-804, Hot Springs, AR 71913
MLS# 25016012Listed by: KELLER WILLIAMS REALTY HOT SPRINGS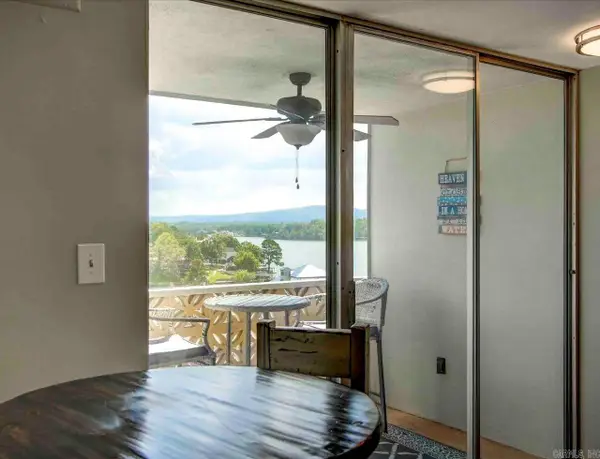 $175,000Active1 beds 1 baths668 sq. ft.
$175,000Active1 beds 1 baths668 sq. ft.740 Weston Rd #A-706, Hot Springs, AR 71913
MLS# 25023844Listed by: KELLER WILLIAMS REALTY HOT SPRINGS- New
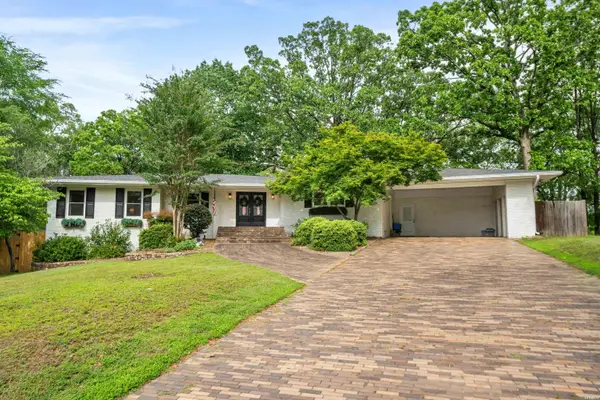 $479,000Active4 beds 3 baths3,531 sq. ft.
$479,000Active4 beds 3 baths3,531 sq. ft.308 Bellaire, Hot Springs, AR 71901
MLS# 153971Listed by: THE GOFF GROUP REAL ESTATE

