179 Gibbins Trl, Hot Springs, AR 71913
Local realty services provided by:ERA Doty Real Estate
179 Gibbins Trl,Hot Springs, AR 71913
$1,599,000
- 4 Beds
- 4 Baths
- 3,713 sq. ft.
- Single family
- Active
Listed by: theresa garland, nedra plumlee
Office: crye-leike realtors kanis branch
MLS#:25047824
Source:AR_CARMLS
Price summary
- Price:$1,599,000
- Price per sq. ft.:$430.65
- Monthly HOA dues:$41.67
About this home
Furnished Lakefront Estate in Gated Community! Welcome to an exceptional waterfront residence where luxury, comfort, and natural beauty converge. Perfectly positioned to capture breathtaking sunsets, this impeccably maintained home offers effortless elegance in a gated community. Step inside to soaring 11-foot ceilings in the formal dining and living areas, with an open-concept layout ideal for entertaining. The gourmet kitchen features granite countertops, a built-in oven and microwave, separate cooktop, and custom cabinetry—combining style and practicality. The main level features elegant porcelain tile flooring, three spacious bedrooms, and two and a half baths. Upstairs, a private guest suite offers its own bath and a refined sitting area, creating a peaceful retreat. The 4-car garage provides ample room for all your lake gear and more. Savor the best of lakefront living from the comfort of a covered patio, overlooking beautifully landscaped grounds that gently slope down to your private two-slip boat dock—each slip equipped with its own lift. Schedule your showing today!
Contact an agent
Home facts
- Year built:2012
- Listing ID #:25047824
- Added:192 day(s) ago
- Updated:January 02, 2026 at 03:39 PM
Rooms and interior
- Bedrooms:4
- Total bathrooms:4
- Full bathrooms:3
- Half bathrooms:1
- Living area:3,713 sq. ft.
Heating and cooling
- Cooling:Central Cool-Electric
- Heating:Central Heat-Electric
Structure and exterior
- Roof:Architectural Shingle
- Year built:2012
- Building area:3,713 sq. ft.
- Lot area:0.51 Acres
Utilities
- Water:Water Heater-Electric, Water-Public
- Sewer:Community Sewer, Septic
Finances and disclosures
- Price:$1,599,000
- Price per sq. ft.:$430.65
- Tax amount:$3,534 (2025)
New listings near 179 Gibbins Trl
- New
 $305,000Active3 beds 2 baths1,542 sq. ft.
$305,000Active3 beds 2 baths1,542 sq. ft.197 Catherine Heights Road #B, Hot Springs, AR 71901
MLS# 153679Listed by: WHITE STONE REAL ESTATE - New
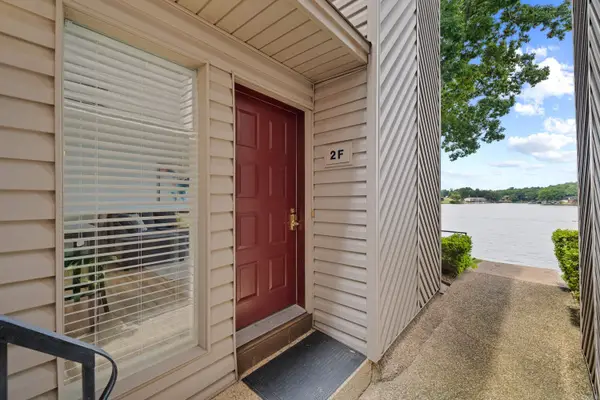 $350,000Active2 beds 2 baths1,065 sq. ft.
$350,000Active2 beds 2 baths1,065 sq. ft.1319 Airport Road #2F, Hot Springs, AR 71913
MLS# 26000106Listed by: CENTURY 21 PARKER & SCROGGINS REALTY - HOT SPRINGS - New
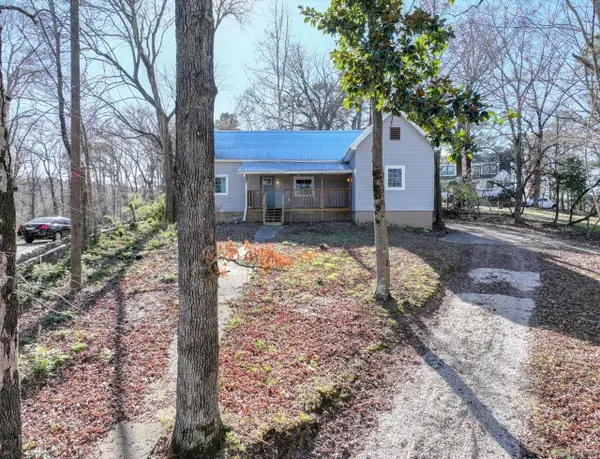 $140,000Active2 beds 1 baths868 sq. ft.
$140,000Active2 beds 1 baths868 sq. ft.175 Crest St, Hot Springs, AR 71901
MLS# 26000045Listed by: MEYERS REALTY COMPANY - New
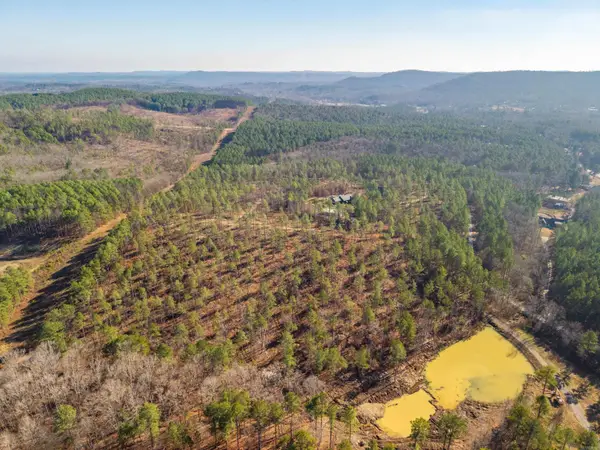 $104,273Active6.17 Acres
$104,273Active6.17 Acres280 Lot A 6.17 Acres Brookhill Ranch Road, Hot Springs, AR 71909
MLS# 25050346Listed by: CENTURY 21 PARKER & SCROGGINS REALTY - BRYANT - New
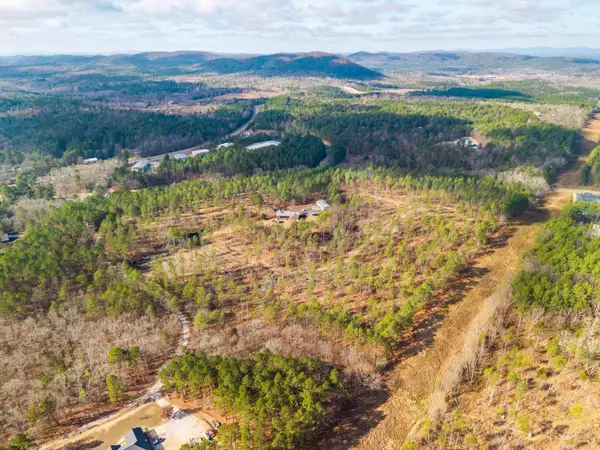 $155,225Active8.87 Acres
$155,225Active8.87 Acres280 Lot B 8.87 Acres Brookhill Ranch Road, Hot Springs, AR 71909
MLS# 25050348Listed by: CENTURY 21 PARKER & SCROGGINS REALTY - BRYANT - New
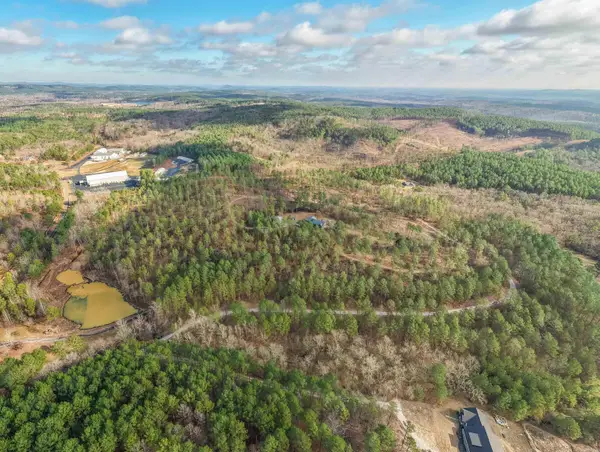 $109,850Active6.5 Acres
$109,850Active6.5 Acres280 Lot C 6.5 Acres Brookhill Ranch Road, Hot Springs, AR 71909
MLS# 25050349Listed by: CENTURY 21 PARKER & SCROGGINS REALTY - BRYANT - New
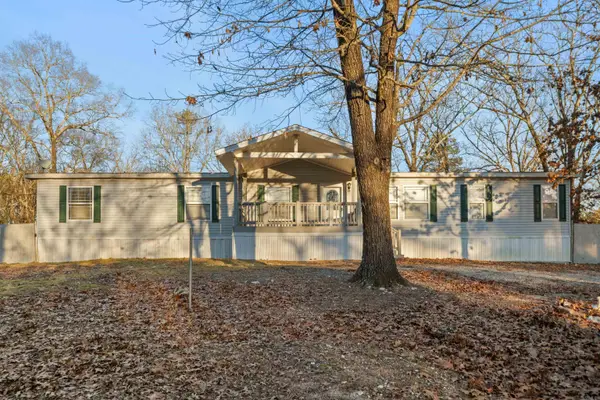 $275,000Active4 beds 3 baths2,280 sq. ft.
$275,000Active4 beds 3 baths2,280 sq. ft.166 Loyd Lane, Hot Springs, AR 71913
MLS# 25050315Listed by: MCGRAW REALTORS - BENTON - New
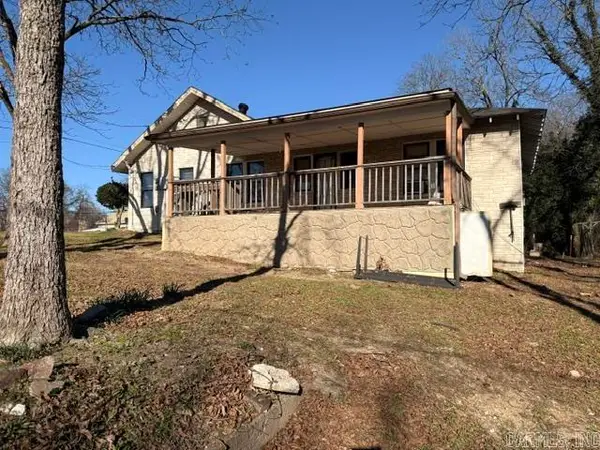 $77,000Active3 beds 2 baths1,472 sq. ft.
$77,000Active3 beds 2 baths1,472 sq. ft.127 Blake Street, Hot Springs, AR 71901
MLS# 25050288Listed by: CRYE-LEIKE REALTORS - New
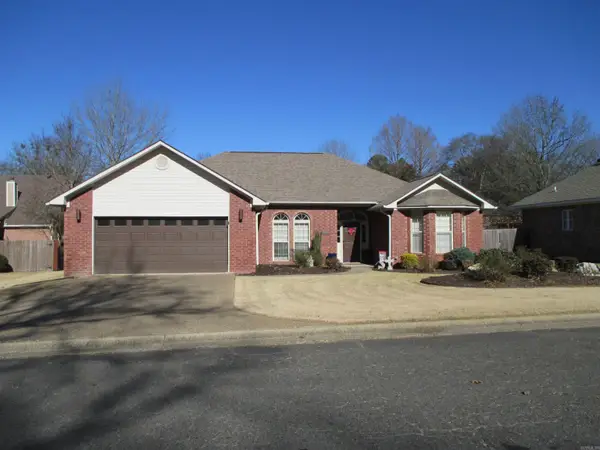 $320,000Active3 beds 2 baths1,781 sq. ft.
$320,000Active3 beds 2 baths1,781 sq. ft.205 St. Charles Circle, Hot Springs, AR 71901
MLS# 25050267Listed by: TRADEMARK REAL ESTATE, INC. - New
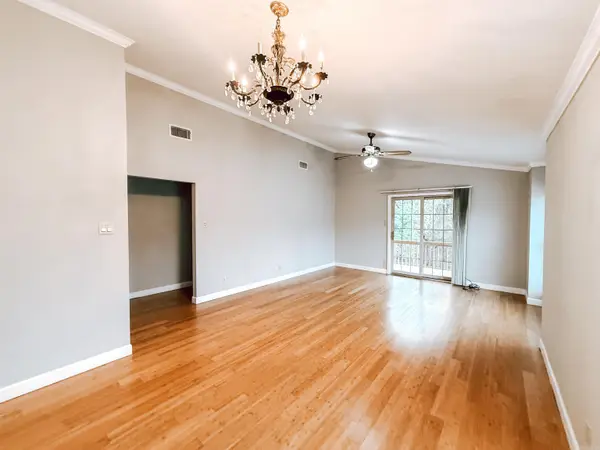 $125,000Active2 beds 1 baths1,045 sq. ft.
$125,000Active2 beds 1 baths1,045 sq. ft.140 Cooper Street, Hot Springs, AR 71913
MLS# 25050268Listed by: WHITE STONE REAL ESTATE
