188 Carl Finch Road, Hot Springs, AR 71913
Local realty services provided by:ERA Doty Real Estate
188 Carl Finch Road,Hot Springs, AR 71913
$1,600,000
- 4 Beds
- 4 Baths
- 4,206 sq. ft.
- Single family
- Active
Listed by: nedra plumlee
Office: crye-leike realtors
MLS#:25030927
Source:AR_CARMLS
Price summary
- Price:$1,600,000
- Price per sq. ft.:$380.41
About this home
Welcome to your dream lake retreat! This beautifully designed 4-bedroom, 3.5-bathroom lake home offers an open-concept living, kitchen, and dining area, perfect for entertaining or relaxing. As you enter you will immediately be drawn to the lake views! The vaulted ceilings and large living area create a cozy family vibe just waiting for a movie night! This home features a bright and cheerful kitchen designed for both everyday living and entertaining. With vibrant fun finishes, ample counter space, and a gas cooktop, it’s the heart of the home—perfect for hosting family and friends. Right off the kitchen you will enjoy the convenience of a wet bar, ideal for serving up refreshments after a day on the water. The spacious walk-in pantry offers plenty of storage, keeping your kitchen organized. In addition to the four spacious bedrooms, the home features two versatile bonus rooms currently used as additional bedrooms—ideal for a home office, exercise room, or extra guests. With dual master suites and two separate living areas on opposite sides of the home, privacy and comfort are thoughtfully considered throughout.
Contact an agent
Home facts
- Year built:1978
- Listing ID #:25030927
- Added:177 day(s) ago
- Updated:January 29, 2026 at 04:10 PM
Rooms and interior
- Bedrooms:4
- Total bathrooms:4
- Full bathrooms:3
- Half bathrooms:1
- Living area:4,206 sq. ft.
Heating and cooling
- Cooling:Central Cool-Electric, Zoned Units
- Heating:Zoned Units
Structure and exterior
- Roof:Composition
- Year built:1978
- Building area:4,206 sq. ft.
- Lot area:1.5 Acres
Utilities
- Water:Water-Public
- Sewer:Sewer-Public
Finances and disclosures
- Price:$1,600,000
- Price per sq. ft.:$380.41
- Tax amount:$6,487 (2024)
New listings near 188 Carl Finch Road
- New
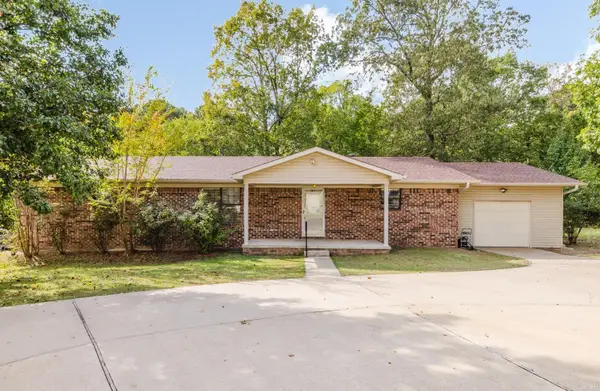 $247,900Active3 beds 2 baths1,914 sq. ft.
$247,900Active3 beds 2 baths1,914 sq. ft.217 N Mission Street, Hot Springs, AR 71913
MLS# 26003881Listed by: CENTURY 21 PARKER & SCROGGINS REALTY - BRYANT - New
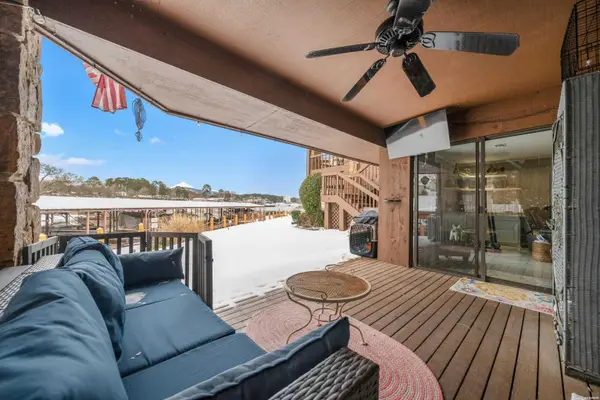 $345,000Active2 beds 2 baths1,360 sq. ft.
$345,000Active2 beds 2 baths1,360 sq. ft.1412 Airport #B15, Hot Springs, AR 71913
MLS# 153963Listed by: HOT SPRINGS REALTY - New
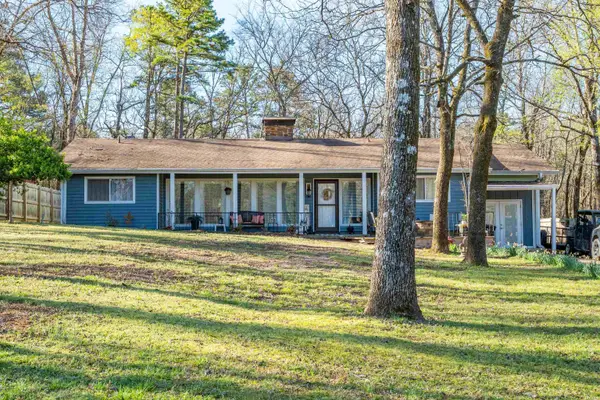 $1,850Active3 beds 2 baths2,192 sq. ft.
$1,850Active3 beds 2 baths2,192 sq. ft.158 Arlington Drive, Hot Springs, AR 71913
MLS# 153961Listed by: CENTURY 21 PARKER & SCROGGINS HOT SPRINGS - New
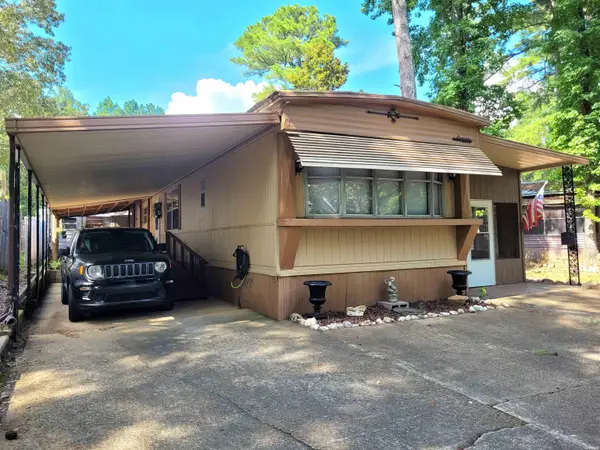 $58,000Active3 beds 3 baths1,306 sq. ft.
$58,000Active3 beds 3 baths1,306 sq. ft.179 Timbercrest, Hot Springs, AR 71913
MLS# 153959Listed by: HOT SPRINGS REALTY - New
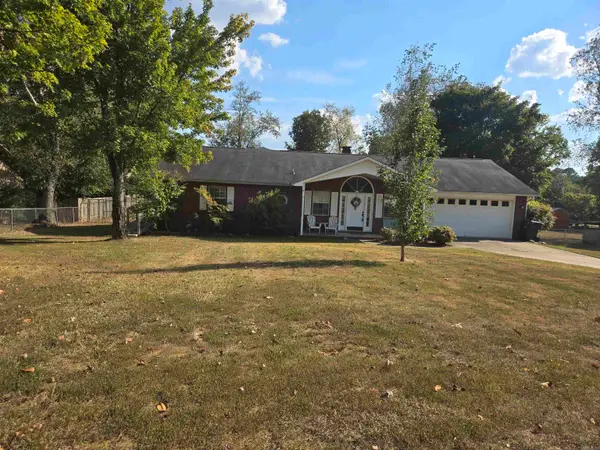 $365,000Active4 beds 3 baths2,808 sq. ft.
$365,000Active4 beds 3 baths2,808 sq. ft.110 Circle R Court, Hot Springs, AR 71901
MLS# 26003850Listed by: HOT SPRINGS VILLAGE REAL ESTATE - New
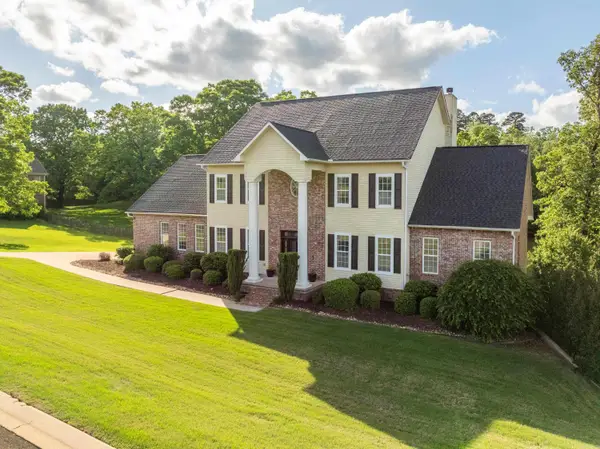 $875,000Active6 beds 5 baths5,950 sq. ft.
$875,000Active6 beds 5 baths5,950 sq. ft.446 Quail Ridge Drive, Hot Springs, AR 71901
MLS# 26003852Listed by: WHITE STONE REAL ESTATE - New
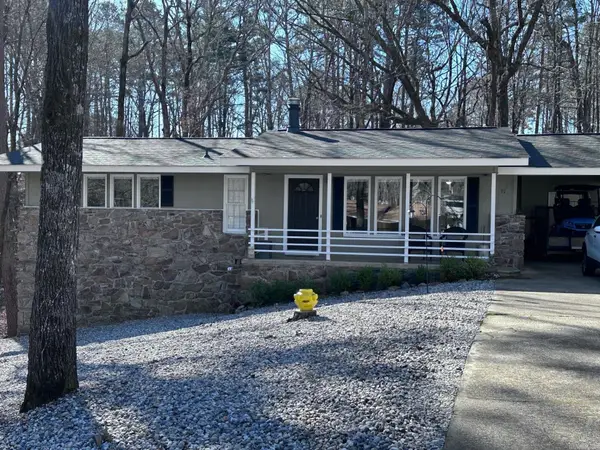 $199,950Active3 beds 3 baths1,557 sq. ft.
$199,950Active3 beds 3 baths1,557 sq. ft.11 Santa Maria Ln, Hot Springs, AR 71909
MLS# 26003784Listed by: TAYLOR REALTY GROUP HSV - New
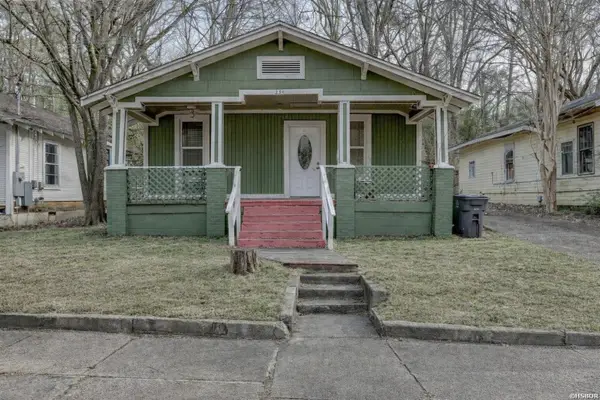 $98,000Active3 beds 2 baths1,188 sq. ft.
$98,000Active3 beds 2 baths1,188 sq. ft.214 Bower, Hot Springs, AR 71901
MLS# 153950Listed by: REAL PROPERTY MANAGEMENT HOMET - New
 $70,000Active3.32 Acres
$70,000Active3.32 AcresXXX Bratmore Terrace, Hot Springs, AR 71901
MLS# 26003700Listed by: MCGRAW REALTORS - HS - New
 $149,900Active3 beds 1 baths824 sq. ft.
$149,900Active3 beds 1 baths824 sq. ft.157 Wishbone Street, Hot Springs, AR 71913
MLS# 26003686Listed by: TRADEMARK REAL ESTATE, INC.
