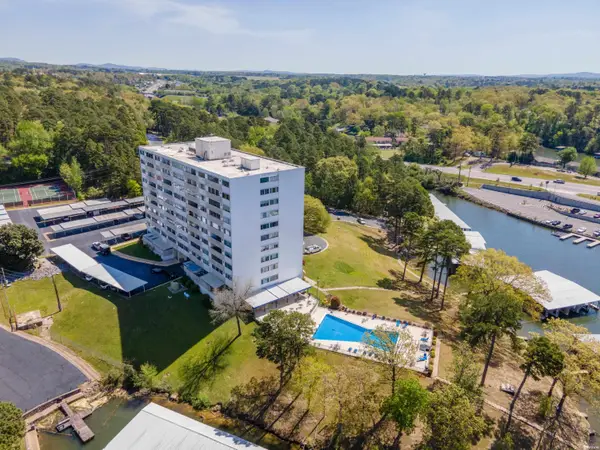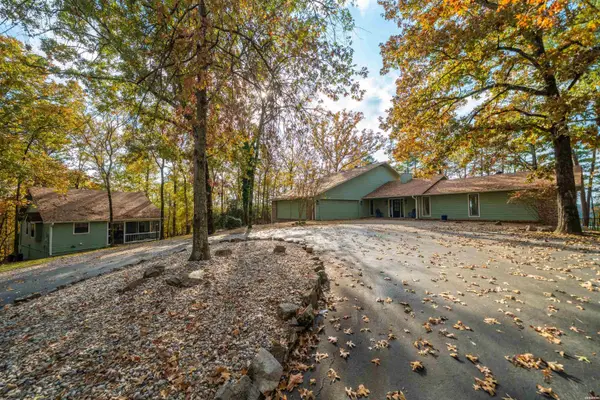197 Catherine Heights Road #B, Hot Springs, AR 71901
Local realty services provided by:ERA TEAM Real Estate
197 Catherine Heights Road #B,Hot Springs, AR 71901
$289,900
- 3 Beds
- 2 Baths
- 1,542 sq. ft.
- Single family
- Active
Listed by: jeff kennedy
Office: hot springs 1st choice realty
MLS#:25029810
Source:AR_CARMLS
Price summary
- Price:$289,900
- Price per sq. ft.:$188
- Monthly HOA dues:$180
About this home
Low-Maintenance Living in a Charming Lakeside Community Welcome to Spencer Springs, a private, gated neighborhood on the east side of Hot Springs offering a peaceful lifestyle with access to scenic walking paths leading to Lake Catherine. This quaint development consists of just 10 single-family homes, where each owner enjoys shared ownership of the beautifully maintained common areas—including manicured lawns, irrigation system, walking trails, and a serene pond with a water feature—all managed by the Property Owners Association (POA). It’s ideal for those who prefer low-maintenance living without sacrificing beauty or convenience. Built in 2022, this 3-bedroom, 2-bath home is one of the most efficient floor plans in the community, designed with smart space in mind. Enjoy step-free entry, a two-car garage, and a covered back porch with an added pergola that overlooks the turquoise pond—your own tranquil retreat. Inside, the home features a spacious living area with an electric fireplace, an open kitchen with adjoining informal dining space, and a walk-in pantry. The primary suite offers dual walk-in closets, a relaxing garden tub, and a walk-in shower.
Contact an agent
Home facts
- Year built:2022
- Listing ID #:25029810
- Added:119 day(s) ago
- Updated:November 25, 2025 at 03:23 PM
Rooms and interior
- Bedrooms:3
- Total bathrooms:2
- Full bathrooms:2
- Living area:1,542 sq. ft.
Heating and cooling
- Cooling:Central Cool-Electric
- Heating:Central Heat-Electric
Structure and exterior
- Roof:Architectural Shingle
- Year built:2022
- Building area:1,542 sq. ft.
Schools
- High school:Lakeside
- Middle school:Lakeside
- Elementary school:Lakeside
Utilities
- Water:Water Heater-Electric, Water-Public
- Sewer:Sewer-Public
Finances and disclosures
- Price:$289,900
- Price per sq. ft.:$188
- Tax amount:$2,161 (2024)
New listings near 197 Catherine Heights Road #B
- New
 $189,000Active3 beds 2 baths1,321 sq. ft.
$189,000Active3 beds 2 baths1,321 sq. ft.143 Standpipe Road, Hot Springs, AR 71913
MLS# 25046945Listed by: PARTNERS REALTY - New
 $175,000Active2 beds 1 baths1,020 sq. ft.
$175,000Active2 beds 1 baths1,020 sq. ft.110 Forest Park Place, Hot Springs, AR 71901
MLS# 153393Listed by: PINNACLE REALTY ADVISORS - New
 $137,000Active2 beds 2 baths1,268 sq. ft.
$137,000Active2 beds 2 baths1,268 sq. ft.160 Cooper #18A, Hot Springs, AR 71913
MLS# 25046936Listed by: CENTURY 21 PARKER & SCROGGINS REALTY - HOT SPRINGS - New
 $279,000Active2 beds 2 baths1,140 sq. ft.
$279,000Active2 beds 2 baths1,140 sq. ft.740 Weston Road #512-C, Hot Springs, AR 71913
MLS# 153390Listed by: MCGRAW REALTORS - New
 $320,000Active3 beds 2 baths1,305 sq. ft.
$320,000Active3 beds 2 baths1,305 sq. ft.1966 Cedar Glades, Hot Springs, AR 71913
MLS# 153389Listed by: TRADEMARK REAL ESTATE, INC. - New
 $425,000Active2 beds 2 baths1,044 sq. ft.
$425,000Active2 beds 2 baths1,044 sq. ft.250 Grand Isle Drive #4C, Hot Springs, AR 71913
MLS# 153387Listed by: TRADEMARK REAL ESTATE, INC. - New
 $349,000Active3 beds 2 baths2,085 sq. ft.
$349,000Active3 beds 2 baths2,085 sq. ft.9 Graham Gardens, Hot Springs, AR 71901
MLS# 25046885Listed by: HOT SPRINGS REALTY - New
 $425,000Active2 beds 2 baths1,044 sq. ft.
$425,000Active2 beds 2 baths1,044 sq. ft.250 Grand Isle Dr, Hot Springs, AR 71913
MLS# 25046887Listed by: TRADEMARK REAL ESTATE, INC. - New
 $84,900Active6.93 Acres
$84,900Active6.93 Acres8641 Park Avenue, Hot Springs, AR 71909
MLS# 25046873Listed by: MCGRAW REALTORS HSV - New
 $1,200,000Active4 beds 5 baths3,303 sq. ft.
$1,200,000Active4 beds 5 baths3,303 sq. ft.103 River Bend Road, Hot Springs, AR 71913
MLS# 153385Listed by: TRADEMARK REAL ESTATE, INC.
