201 Sunset Street, Hot Springs, AR 71913
Local realty services provided by:ERA TEAM Real Estate

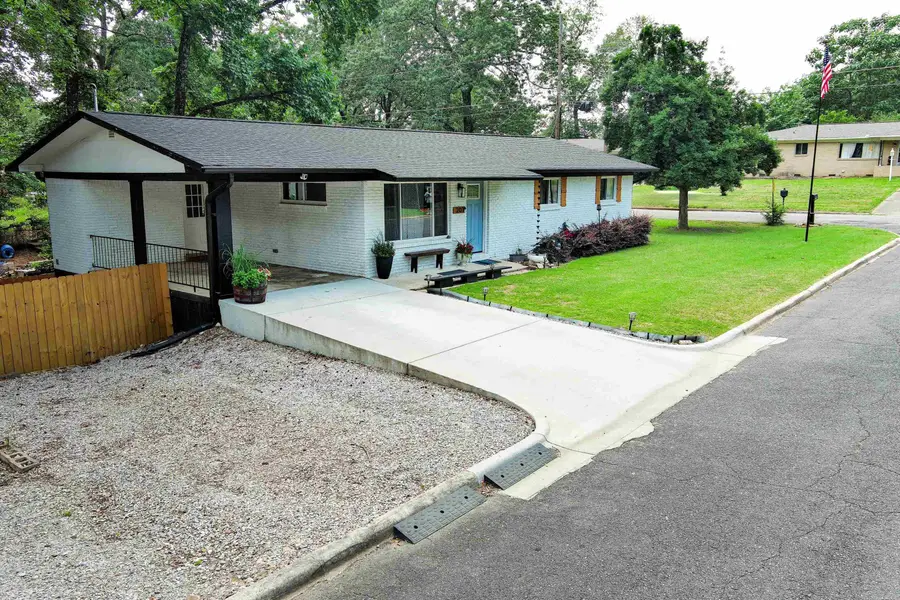
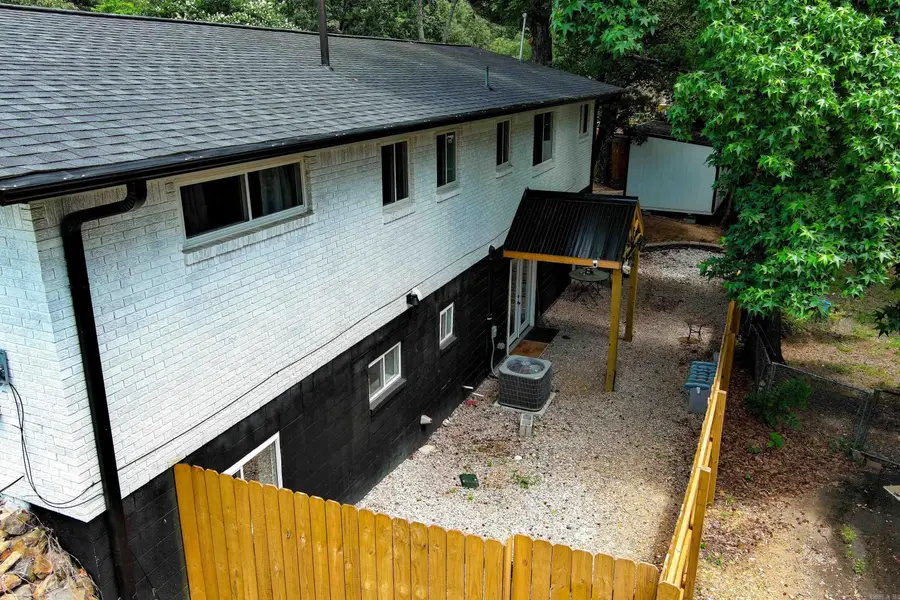
201 Sunset Street,Hot Springs, AR 71913
$348,900
- 5 Beds
- 3 Baths
- 2,600 sq. ft.
- Single family
- Active
Listed by:jenice boyd-smith
Office:century 21 parker & scroggins realty - conway
MLS#:25022243
Source:AR_CARMLS
Price summary
- Price:$348,900
- Price per sq. ft.:$134.19
About this home
201 Sunset Street | Hot Springs, AR Completely Remodeled | Ideal Multi-Family Living Welcome to 201 Sunset Street—a rare gem in Hot Springs that lives like two homes in one! This beautifully remodeled property is perfect for multi-generational living, rental income, or simply spreading out in your own private space. Inside, you’ll find two distinct living areas, each with its own kitchen, bathrooms, bedrooms, and private entrances—making it ideal for multifamily living, guest quarters, or even an Airbnb setup. Everything has been updated with modern finishes, including fresh paint, new flooring, stylish fixtures, and renovated kitchens and baths. Nestled on a quiet street just minutes from downtown Hot Springs, this home offers flexibility, function, and fantastic value. Whether you’re an investor, homeowner, or someone needing space for extended family, 201 Sunset is a must-see! Don’t miss your chance to own this versatile, move-in-ready home in a prime location!
Contact an agent
Home facts
- Year built:1965
- Listing Id #:25022243
- Added:74 day(s) ago
- Updated:August 20, 2025 at 02:31 PM
Rooms and interior
- Bedrooms:5
- Total bathrooms:3
- Full bathrooms:3
- Living area:2,600 sq. ft.
Heating and cooling
- Cooling:Central Cool-Electric
- Heating:Central Heat-Electric
Structure and exterior
- Roof:Architectural Shingle
- Year built:1965
- Building area:2,600 sq. ft.
Utilities
- Water:Water Heater-Electric, Water-Public
- Sewer:Sewer-Public
Finances and disclosures
- Price:$348,900
- Price per sq. ft.:$134.19
- Tax amount:$2,102
New listings near 201 Sunset Street
- New
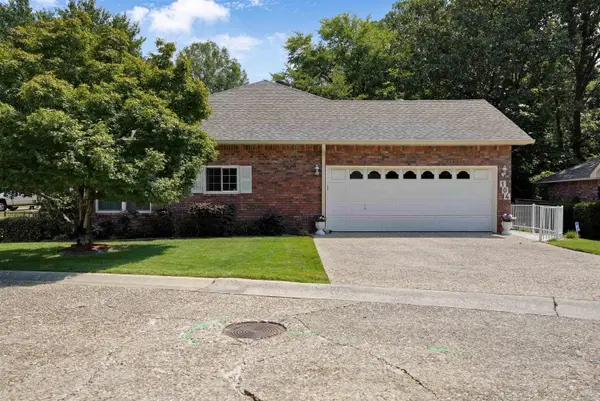 $279,900Active3 beds 2 baths1,634 sq. ft.
$279,900Active3 beds 2 baths1,634 sq. ft.104 Creekview Lane, Hot Springs, AR 71913
MLS# 25033323Listed by: MCGRAW REALTORS - HS - New
 $20,000Active0.59 Acres
$20,000Active0.59 AcresLot 19 Rosecreek Place, Hot Springs, AR 71913
MLS# 25033330Listed by: WHITE STONE REAL ESTATE - New
 $199,000Active4 beds 2 baths1,928 sq. ft.
$199,000Active4 beds 2 baths1,928 sq. ft.4809 Park Avenue, Hot Springs, AR 71901
MLS# 25033316Listed by: USREALTY.COM LLP - New
 $159,000Active3 beds 1 baths1,024 sq. ft.
$159,000Active3 beds 1 baths1,024 sq. ft.112 Mellersh Street, Hot Springs, AR 71901
MLS# 25033284Listed by: MCGRAW REALTORS - HS - New
 $187,500Active3 beds 2 baths1,160 sq. ft.
$187,500Active3 beds 2 baths1,160 sq. ft.208 Elysian Hills Drive, Hot Springs, AR 71913
MLS# 25033286Listed by: SOUTHERN REALTY OF HOT SPRINGS, INC. - New
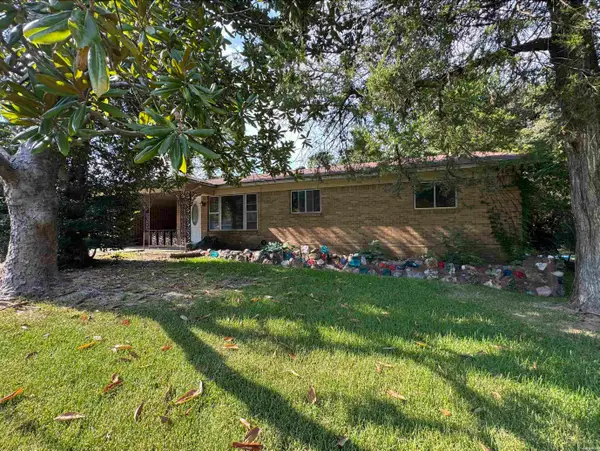 $135,000Active3 beds 2 baths1,357 sq. ft.
$135,000Active3 beds 2 baths1,357 sq. ft.110 Briarcroft Drive, Hot Springs, AR 71913
MLS# 152205Listed by: HOMETOWN REALTY CO. - New
 $599,000Active3 beds 3 baths2,048 sq. ft.
$599,000Active3 beds 3 baths2,048 sq. ft.329 Lookout Point #B, Hot Springs, AR 71913
MLS# 152200Listed by: HOT SPRINGS REALTY - New
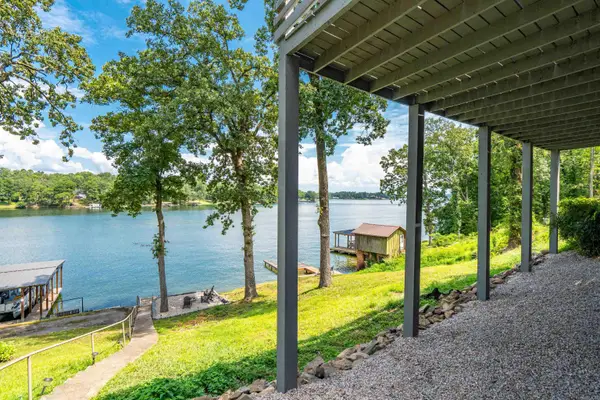 $599,000Active3 beds 3 baths2,037 sq. ft.
$599,000Active3 beds 3 baths2,037 sq. ft.329 Lookout Point, Hot Springs, AR 71913
MLS# 25033124Listed by: HOT SPRINGS REALTY - New
 $125,000Active3 beds 2 baths1,216 sq. ft.
$125,000Active3 beds 2 baths1,216 sq. ft.155 Ebony Way, Hot Springs, AR 71913
MLS# 25033126Listed by: SB REALTY & PROPERTY MANAGEMENT - New
 $775,000Active3 beds 2 baths2,508 sq. ft.
$775,000Active3 beds 2 baths2,508 sq. ft.120 Southview Circle, Hot Springs, AR 71913
MLS# 152199Listed by: THE GOFF GROUP REAL ESTATE
