202 Whispering Hills Street, Hot Springs, AR 71901
Local realty services provided by:ERA TEAM Real Estate
202 Whispering Hills Street,Hot Springs, AR 71901
$424,900
- 4 Beds
- 3 Baths
- 3,257 sq. ft.
- Single family
- Active
Listed by: stephen inman-crawley
Office: rix realty - advantage team realtors
MLS#:150874
Source:AR_HSBOR
Price summary
- Price:$424,900
- Price per sq. ft.:$130.46
Contact an agent
Home facts
- Year built:1988
- Listing ID #:150874
- Added:194 day(s) ago
- Updated:November 22, 2025 at 03:26 PM
Rooms and interior
- Bedrooms:4
- Total bathrooms:3
- Full bathrooms:3
- Living area:3,257 sq. ft.
Heating and cooling
- Cooling:Central Cool - Electric
- Heating:Central Heat - Gas
Structure and exterior
- Roof:Architectural Shingle
- Year built:1988
- Building area:3,257 sq. ft.
- Lot area:0.76 Acres
Utilities
- Water:Water - Municipal
- Sewer:Sewer - Municipal
Finances and disclosures
- Price:$424,900
- Price per sq. ft.:$130.46
- Tax amount:$2,298 (2024)
New listings near 202 Whispering Hills Street
- New
 $164,900Active3 beds 2 baths1,694 sq. ft.
$164,900Active3 beds 2 baths1,694 sq. ft.Address Withheld By Seller, Hot Springs, AR 71901
MLS# 25046681Listed by: JORDAN REAL ESTATE - New
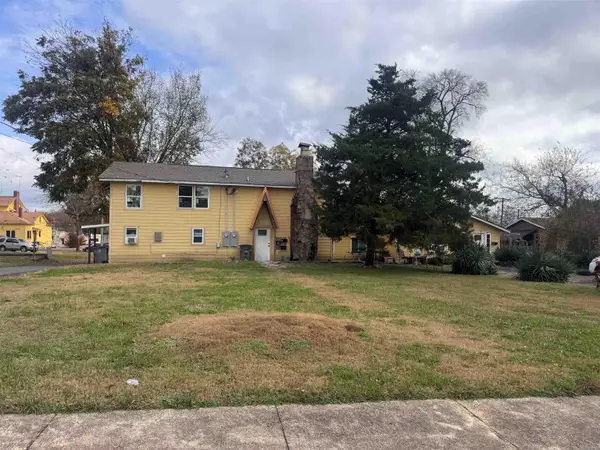 $270,000Active-- beds -- baths2,882 sq. ft.
$270,000Active-- beds -- baths2,882 sq. ft.509 Fifth, Hot Springs, AR 71913
MLS# 25046691Listed by: CENTURY 21 PARKER & SCROGGINS REALTY - HOT SPRINGS - New
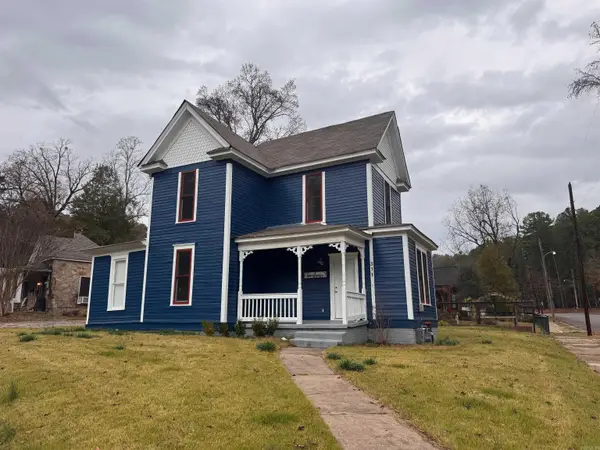 $245,000Active3 beds 2 baths1,176 sq. ft.
$245,000Active3 beds 2 baths1,176 sq. ft.311 Bower, Hot Springs, AR 71901
MLS# 25046665Listed by: CENTURY 21 PARKER & SCROGGINS REALTY - HOT SPRINGS - New
 $245,000Active-- beds -- baths1,881 sq. ft.
$245,000Active-- beds -- baths1,881 sq. ft.311 Bower, Hot Springs, AR 71901
MLS# 153366Listed by: CENTURY 21 PARKER & SCROGGINS HOT SPRINGS - New
 $535,000Active2 beds 2 baths1,620 sq. ft.
$535,000Active2 beds 2 baths1,620 sq. ft.451 Lakeland #E3, Hot Springs, AR 71913
MLS# 25046593Listed by: THE GOFF GROUP REAL ESTATE COMPANY - New
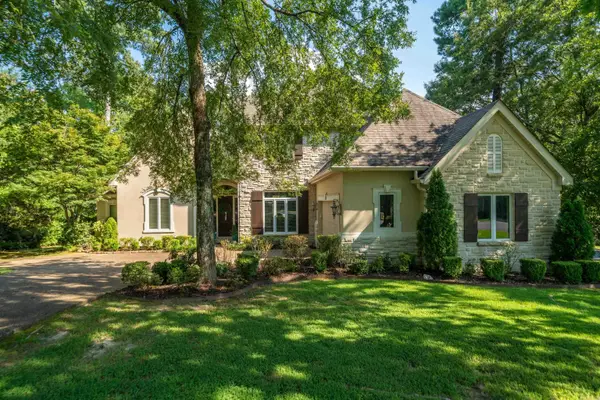 $750,000Active4 beds 4 baths3,546 sq. ft.
$750,000Active4 beds 4 baths3,546 sq. ft.175 Lotus Loop, Hot Springs, AR 71901
MLS# 25046596Listed by: THE GOFF GROUP REAL ESTATE COMPANY - New
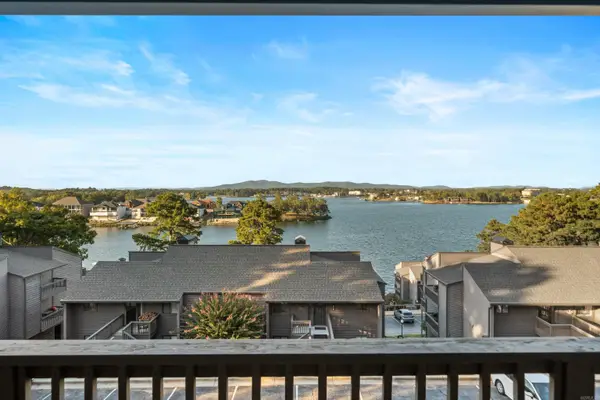 $375,000Active2 beds 2 baths1,344 sq. ft.
$375,000Active2 beds 2 baths1,344 sq. ft.200 Hamilton Oaks #T1, Hot Springs, AR 71913
MLS# 25046601Listed by: THE GOFF GROUP REAL ESTATE COMPANY - New
 $169,000Active2 beds 1 baths912 sq. ft.
$169,000Active2 beds 1 baths912 sq. ft.118 Buttercup Lane, Hot Springs, AR 71913
MLS# 153363Listed by: LAKE HAMILTON REALTY, INC. - New
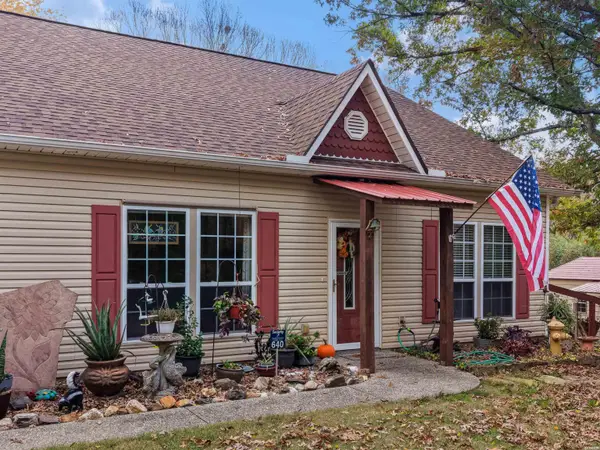 $215,000Active3 beds 2 baths1,520 sq. ft.
$215,000Active3 beds 2 baths1,520 sq. ft.640 Stover Street, Hot Springs, AR 71913
MLS# 153364Listed by: MCGRAW REALTORS - New
 $299,000Active2 beds 2 baths1,144 sq. ft.
$299,000Active2 beds 2 baths1,144 sq. ft.101 Clearwater #D, Hot Springs, AR 71901
MLS# 153362Listed by: THE GOFF GROUP REAL ESTATE
