209 Squaw Valley Trail, Hot Springs, AR 71901
Local realty services provided by:ERA TEAM Real Estate
209 Squaw Valley Trail,Hot Springs, AR 71901
$300,000
- 3 Beds
- 3 Baths
- 2,035 sq. ft.
- Single family
- Active
Listed by: tracey wheelington
Office: white stone real estate
MLS#:25019992
Source:AR_CARMLS
Price summary
- Price:$300,000
- Price per sq. ft.:$147.42
About this home
If privacy and seclusion are what you're looking for, this 3-bedroom, 2.5-bath home on 5.47 acres at the end of a dead-end road is a must-see. Nestled in a peaceful setting with a small pond, this property offers space, comfort, and thoughtful updates throughout. Inside, you'll find an updated kitchen with granite countertops and modern bathrooms. The living room features a cozy wood-burning fireplace, while the bonus room includes a gas log fireplace for added warmth and charm. The third bedroom, equipped with a Murphy bed that conveys, offers flexible use as an office, guest room, or hobby space. Step outside to enjoy the above-ground saltwater pool with a surrounding deck—perfect for unwinding or entertaining. Additional features include a Generac whole house generator, new roof and HVAC system installed in 2024, plus two storage sheds (10x12 and 3x5) for your tools and equipment. This property combines seclusion, modern updates, and plenty of space to spread out—while still being conveniently close to amenities.
Contact an agent
Home facts
- Year built:1963
- Listing ID #:25019992
- Added:253 day(s) ago
- Updated:February 02, 2026 at 03:41 PM
Rooms and interior
- Bedrooms:3
- Total bathrooms:3
- Full bathrooms:2
- Half bathrooms:1
- Living area:2,035 sq. ft.
Heating and cooling
- Cooling:Central Cool-Electric
- Heating:Central Heat-Electric
Structure and exterior
- Roof:Architectural Shingle
- Year built:1963
- Building area:2,035 sq. ft.
- Lot area:5.47 Acres
Schools
- High school:Cutter Morning Star
Utilities
- Water:Water Heater-Electric, Water-Public
- Sewer:Septic
Finances and disclosures
- Price:$300,000
- Price per sq. ft.:$147.42
- Tax amount:$1,773
New listings near 209 Squaw Valley Trail
- New
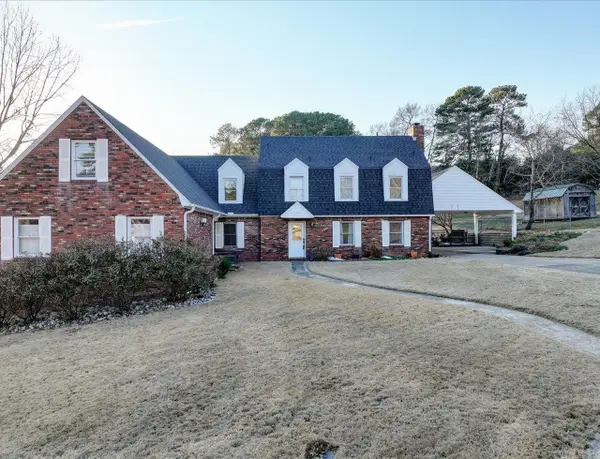 $587,000Active5 beds 5 baths6,453 sq. ft.
$587,000Active5 beds 5 baths6,453 sq. ft.108 Maplewood Court, Hot Springs, AR 71913
MLS# 26005330Listed by: KELLER WILLIAMS REALTY HOT SPRINGS - New
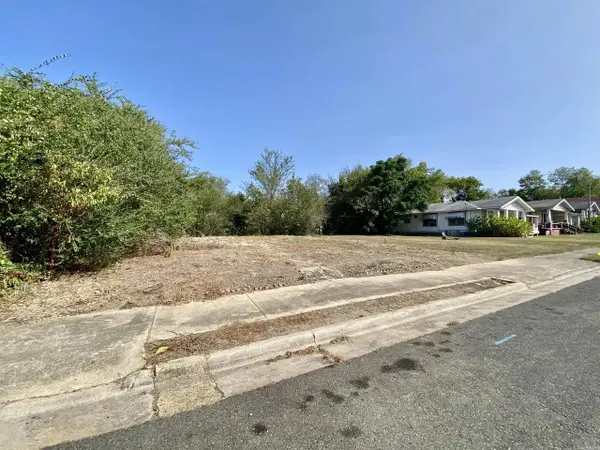 $14,950Active0 Acres
$14,950Active0 Acres311 Garden Street, Hot Springs, Ar 71901
MLS# 30813392Listed by: PREMIER REALTY GROUP - New
 $55,000Active2 beds 1 baths2,048 sq. ft.
$55,000Active2 beds 1 baths2,048 sq. ft.111 Shadow Terrace, Hot Springs, Ar 71901
MLS# 8422262Listed by: PREMIER REALTY GROUP  $669,900Active4 beds 3 baths2,557 sq. ft.
$669,900Active4 beds 3 baths2,557 sq. ft.165 Pretti Point, Lake Hamilton, AR 71913
MLS# 26003520Listed by: KELLER WILLIAMS REALTY HOT SPRINGS- New
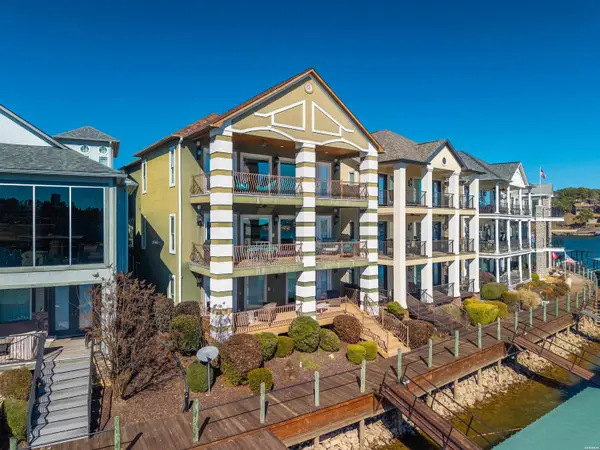 $1,345,000Active3 beds 4 baths4,250 sq. ft.
$1,345,000Active3 beds 4 baths4,250 sq. ft.347 Paradise Point, Hot Springs, AR 71913
MLS# 154078Listed by: LAKE HOMES REALTY, LLC - New
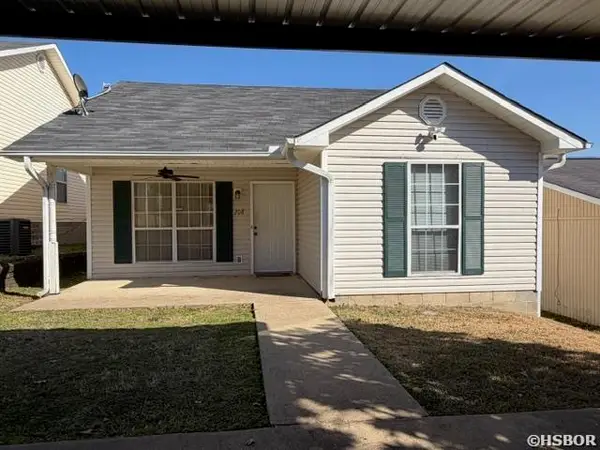 $115,000Active2 beds 2 baths1,038 sq. ft.
$115,000Active2 beds 2 baths1,038 sq. ft.208 Rocky Reef Circle, Hot Springs, AR 71913
MLS# 154077Listed by: TRADEMARK REAL ESTATE, INC. - New
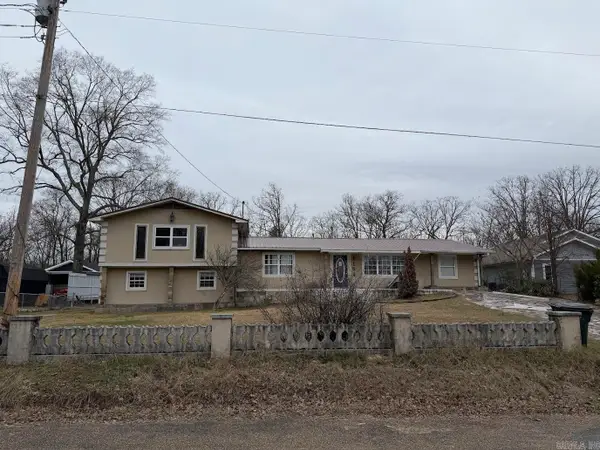 $245,000Active5 beds 3 baths2,812 sq. ft.
$245,000Active5 beds 3 baths2,812 sq. ft.154 Lionhart Place, Hot Springs, AR 71913
MLS# 26005163Listed by: MID SOUTH REALTY - New
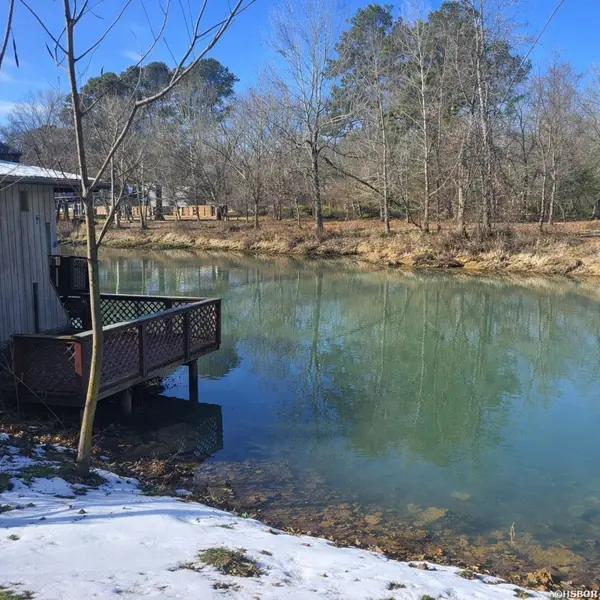 $175,000Active3 beds 3 baths1,032 sq. ft.
$175,000Active3 beds 3 baths1,032 sq. ft.299 Ledgerock, Hot Springs, AR 71913
MLS# 154073Listed by: KELLER WILLIAMS REALTY-HOT SPR - New
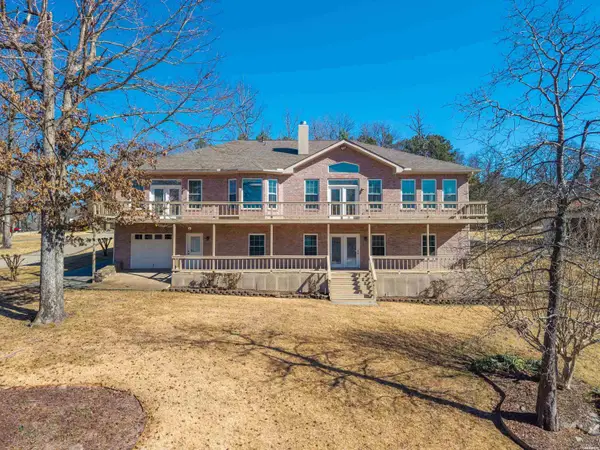 $900,000Active4 beds 3 baths3,564 sq. ft.
$900,000Active4 beds 3 baths3,564 sq. ft.128 Waterview Drive, Hot Springs, AR 71913
MLS# 154071Listed by: LAKE HOMES REALTY, LLC - New
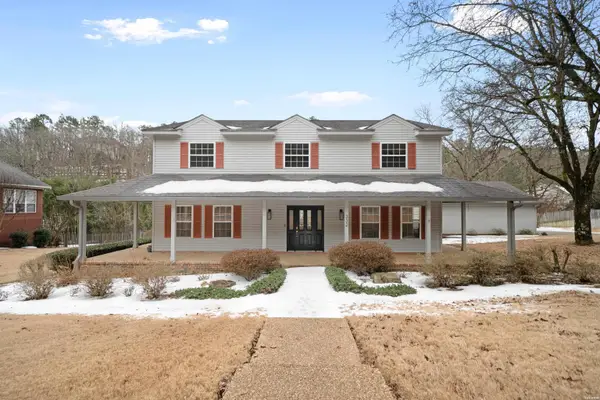 $450,000Active4 beds 4 baths3,434 sq. ft.
$450,000Active4 beds 4 baths3,434 sq. ft.332 Quail Creek Road, Hot Springs, AR 71901
MLS# 154070Listed by: WHITE STONE REAL ESTATE

