210 Petronia Street, Hot Springs, AR 71913
Local realty services provided by:ERA TEAM Real Estate
210 Petronia Street,Hot Springs, AR 71913
$399,900
- 3 Beds
- 2 Baths
- 1,914 sq. ft.
- Single family
- Active
Listed by: melissa lax
Office: lax realty & vacation rentals
MLS#:25045014
Source:AR_CARMLS
Price summary
- Price:$399,900
- Price per sq. ft.:$208.93
- Monthly HOA dues:$50
About this home
Don't miss this Brand New Build in La Cala Estates, Lakeside's Newest Gated Subdivision. Nestled at the Base of Mt. Riante, this Beautiful New Home is All Brick and features an Open Floor Plan with Gorgeous Finishes... the Kitchen/Living/Dining are the Heart of the Home! Offering Tons of Cabinetry, Quartz Countertops, a Large Center Island + a Pantry. The Dining Area overlooks the Backyard and is Steps from the Covered Back Patio. The Primary Bedroom features a Fantastic EnSuite with Custom Tile Shower, Soaker Tub, and Huge Walk-in Closet with Built-Ins! Discover Spacious Guest Bedrooms, Great Storage, and a Large Laundry Room. Enjoy an Oversized Garage that offers Plenty of Room for 2 Large Vehicles! Call Today for More Information, or to Schedule a Tour! Estimated Completion January 2026.
Contact an agent
Home facts
- Year built:2025
- Listing ID #:25045014
- Added:95 day(s) ago
- Updated:February 14, 2026 at 03:22 PM
Rooms and interior
- Bedrooms:3
- Total bathrooms:2
- Full bathrooms:2
- Living area:1,914 sq. ft.
Heating and cooling
- Cooling:Central Cool-Electric
- Heating:Central Heat-Electric
Structure and exterior
- Roof:Architectural Shingle
- Year built:2025
- Building area:1,914 sq. ft.
- Lot area:0.36 Acres
Schools
- High school:Lakeside
- Middle school:Lakeside
- Elementary school:Lakeside
Utilities
- Water:Water Heater-Gas, Water-Public
- Sewer:Sewer-Public
Finances and disclosures
- Price:$399,900
- Price per sq. ft.:$208.93
- Tax amount:$83 (2024)
New listings near 210 Petronia Street
- New
 $485,000Active3 beds 4 baths3,384 sq. ft.
$485,000Active3 beds 4 baths3,384 sq. ft.319 Whispering Hills Street, Hot Springs, AR 71901
MLS# 26005749Listed by: MCGRAW REALTORS - HS - New
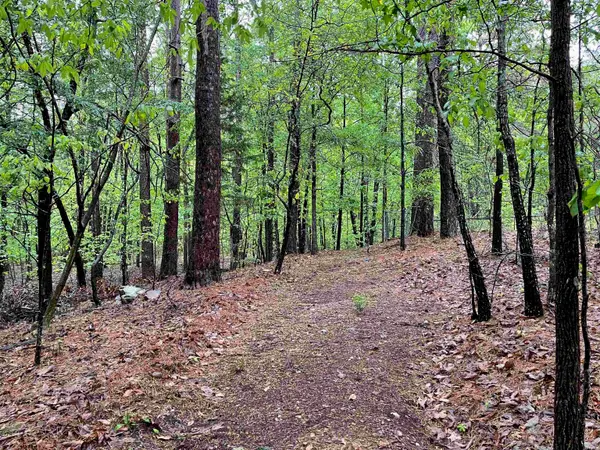 $375,000Active30 Acres
$375,000Active30 AcresTBD Rector Heights Heights, Hot Springs, AR 71913
MLS# 154127Listed by: KELLER WILLIAMS REALTY-HOT SPR - New
 $275,000Active3 beds 2 baths1,683 sq. ft.
$275,000Active3 beds 2 baths1,683 sq. ft.600 Pakis Street, Hot Springs, AR 71913
MLS# 26005736Listed by: TRADEMARK REAL ESTATE, INC. - New
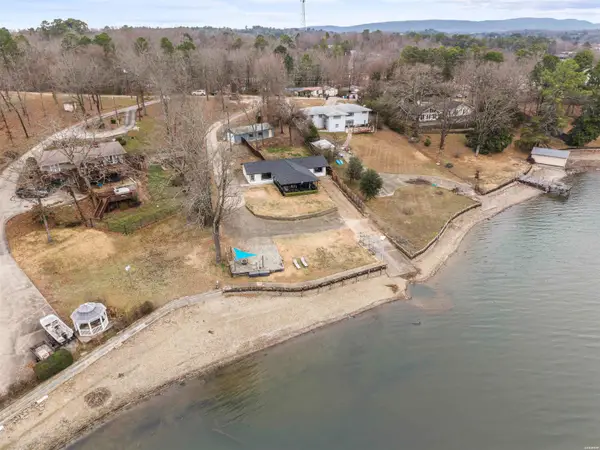 $675,000Active4 beds 2 baths1,800 sq. ft.
$675,000Active4 beds 2 baths1,800 sq. ft.133 Woodstock Drive, Hot Springs, AR 71913
MLS# 154126Listed by: MCGRAW REALTORS - New
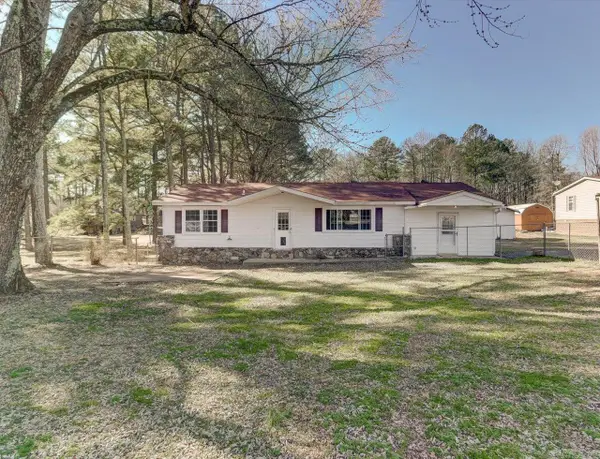 $158,000Active4 beds 2 baths2,098 sq. ft.
$158,000Active4 beds 2 baths2,098 sq. ft.Address Withheld By Seller, Hot Springs, AR 71913
MLS# 26005706Listed by: EXP REALTY - New
 $75,000Active2.06 Acres
$75,000Active2.06 Acresxxx Whispering Hills Street, Hot Springs, AR 71901
MLS# 154120Listed by: MCGRAW REALTORS - New
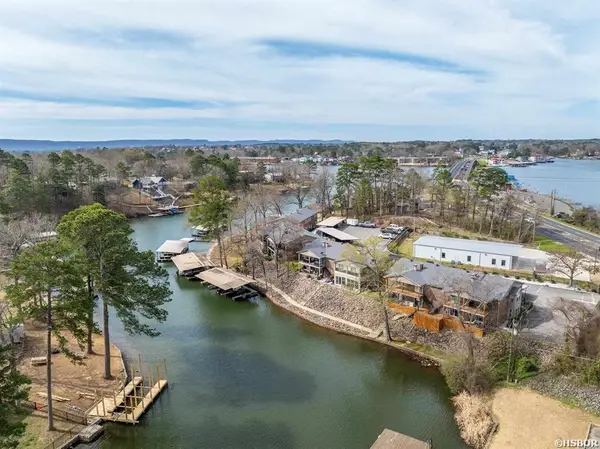 $359,900Active2 beds 2 baths1,407 sq. ft.
$359,900Active2 beds 2 baths1,407 sq. ft.1201 Airport, Hot Springs, AR 71913
MLS# 154123Listed by: D H REALTY CO - New
 $355,000Active4 beds 3 baths2,871 sq. ft.
$355,000Active4 beds 3 baths2,871 sq. ft.111 Hillsdale Terrace, Hot Springs, AR 71901
MLS# 154124Listed by: MCGRAW REALTORS - New
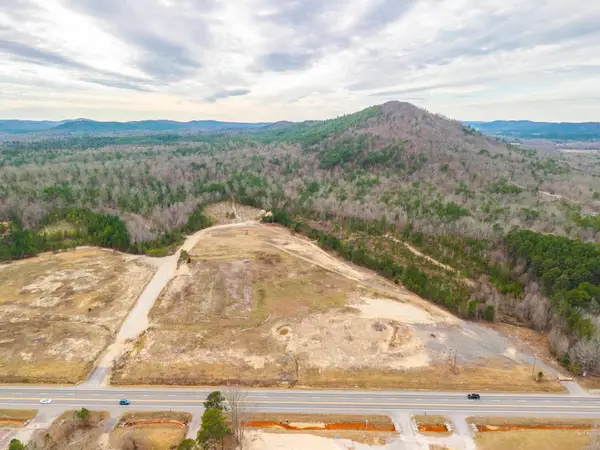 $2,000,000Active199.07 Acres
$2,000,000Active199.07 Acres3061 N Hwy 7, Hot Springs, AR 71909
MLS# 26005650Listed by: HOT SPRINGS 1ST CHOICE REALTY - New
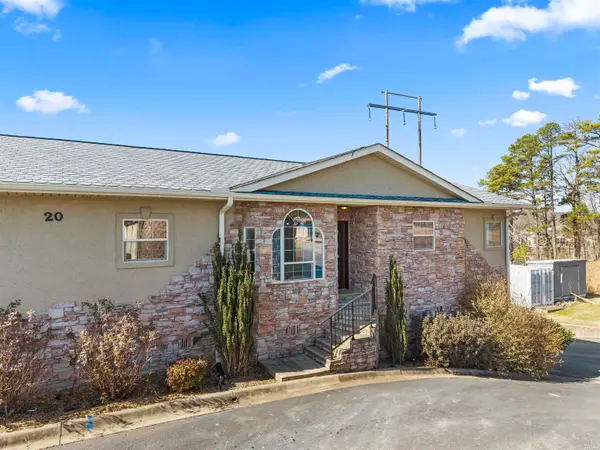 $499,000Active3 beds 3 baths2,542 sq. ft.
$499,000Active3 beds 3 baths2,542 sq. ft.620 Grand Point Drive #20-A, Hot Springs, AR 71901
MLS# 154115Listed by: MCGRAW REALTORS

