211 Clairmont Street, Hot Springs, AR 71901
Local realty services provided by:ERA TEAM Real Estate

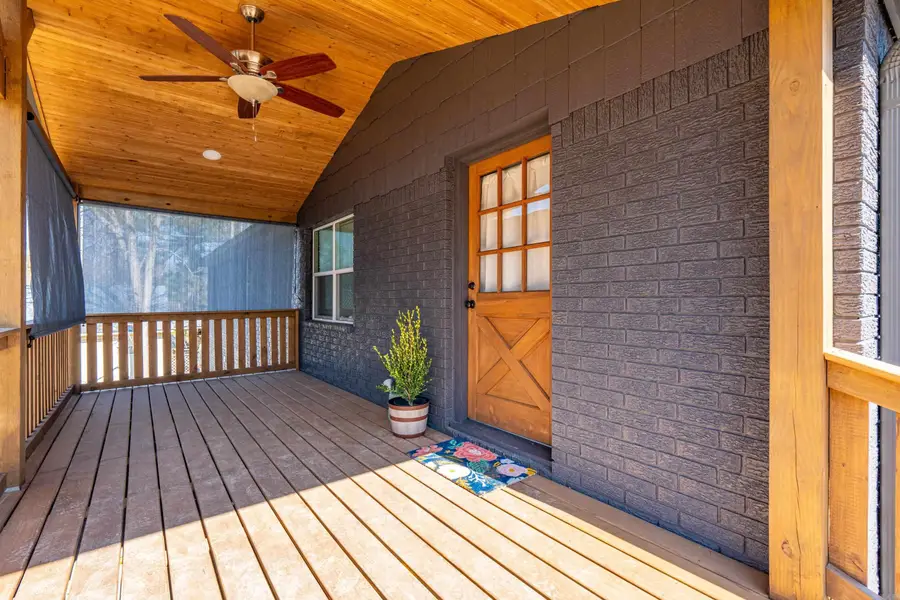
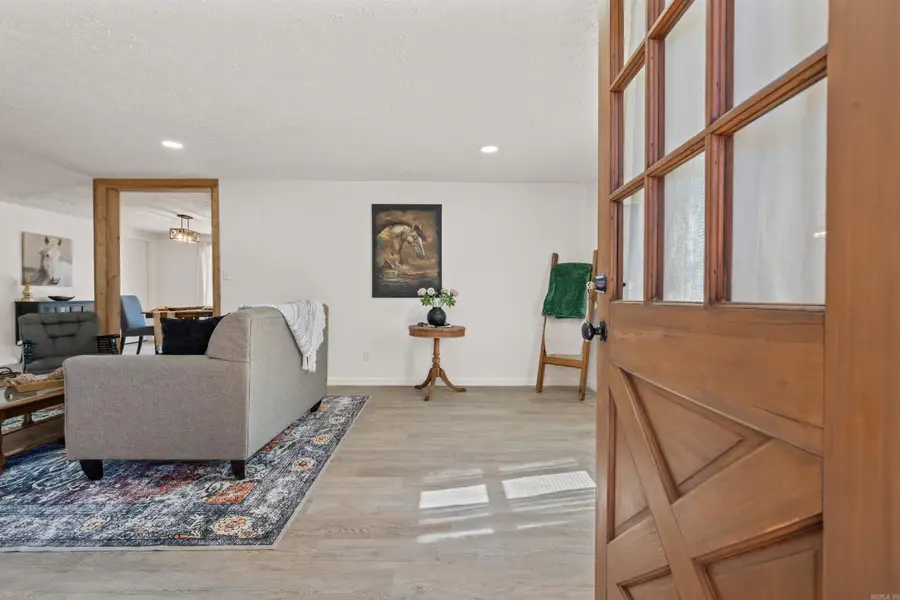
211 Clairmont Street,Hot Springs, AR 71901
$219,900
- 3 Beds
- 2 Baths
- 1,566 sq. ft.
- Single family
- Active
Listed by:andrea marks
Office:hot springs 1st choice realty
MLS#:25006074
Source:AR_CARMLS
Price summary
- Price:$219,900
- Price per sq. ft.:$140.42
About this home
This stunning home has been fully renovated down to the studs. As you pull into the driveway the complementary colors will draw your focus to the new covered porch with a wood ceiling and retractable privacy screens, a nice and inviting space to relax and unwind. Step inside and be greeted with the sophisticated modern updates that include a wall opened between the living room and dining room, providing a spacious and airy feel. The large gourmet kitchen features stainless steel appliances, shaker cabinets, butcher block countertops, island with extra seating, and stylish floating shelves. As you enter the hallway, the chevron accent wall is sure to catch your eye as it leads you to 2 guest bedrooms, laundry, full bathroom, and primary bedroom with a full bathroom added. Both bathrooms feature beautiful vanities and modern fixtures. Don’t miss the basement that offers over 600 SF with central H&A and inside & outside access. The home is on a large lot with a deck and fence in the rear and located within walking distance to Hollywood Park, Hot Springs Creek Greenway trails, dog park and Oaklawn Race Track, making it a great investment. The adjacent lot may be available for purchase.
Contact an agent
Home facts
- Year built:1977
- Listing Id #:25006074
- Added:186 day(s) ago
- Updated:August 20, 2025 at 02:31 PM
Rooms and interior
- Bedrooms:3
- Total bathrooms:2
- Full bathrooms:2
- Living area:1,566 sq. ft.
Heating and cooling
- Cooling:Central Cool-Electric
- Heating:Central Heat-Electric
Structure and exterior
- Roof:Architectural Shingle
- Year built:1977
- Building area:1,566 sq. ft.
- Lot area:0.32 Acres
Utilities
- Water:Water Heater-Gas, Water-Public
- Sewer:Sewer-Public
Finances and disclosures
- Price:$219,900
- Price per sq. ft.:$140.42
- Tax amount:$1,225
New listings near 211 Clairmont Street
- New
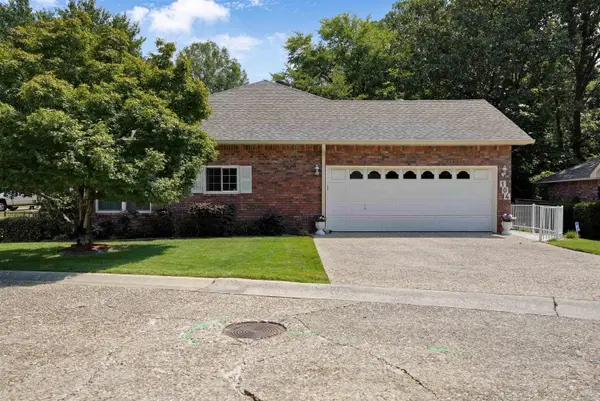 $279,900Active3 beds 2 baths1,634 sq. ft.
$279,900Active3 beds 2 baths1,634 sq. ft.104 Creekview Lane, Hot Springs, AR 71913
MLS# 25033323Listed by: MCGRAW REALTORS - HS - New
 $20,000Active0.59 Acres
$20,000Active0.59 AcresLot 19 Rosecreek Place, Hot Springs, AR 71913
MLS# 25033330Listed by: WHITE STONE REAL ESTATE - New
 $199,000Active4 beds 2 baths1,928 sq. ft.
$199,000Active4 beds 2 baths1,928 sq. ft.4809 Park Avenue, Hot Springs, AR 71901
MLS# 25033316Listed by: USREALTY.COM LLP - New
 $159,000Active3 beds 1 baths1,024 sq. ft.
$159,000Active3 beds 1 baths1,024 sq. ft.112 Mellersh Street, Hot Springs, AR 71901
MLS# 25033284Listed by: MCGRAW REALTORS - HS - New
 $187,500Active3 beds 2 baths1,160 sq. ft.
$187,500Active3 beds 2 baths1,160 sq. ft.208 Elysian Hills Drive, Hot Springs, AR 71913
MLS# 25033286Listed by: SOUTHERN REALTY OF HOT SPRINGS, INC. - New
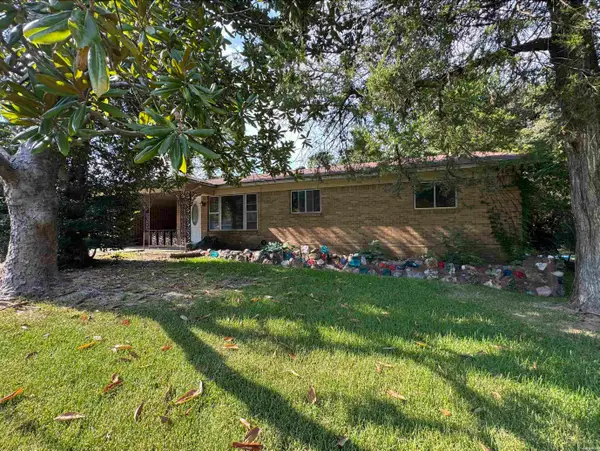 $135,000Active3 beds 2 baths1,357 sq. ft.
$135,000Active3 beds 2 baths1,357 sq. ft.110 Briarcroft Drive, Hot Springs, AR 71913
MLS# 152205Listed by: HOMETOWN REALTY CO. - New
 $599,000Active3 beds 3 baths2,048 sq. ft.
$599,000Active3 beds 3 baths2,048 sq. ft.329 Lookout Point #B, Hot Springs, AR 71913
MLS# 152200Listed by: HOT SPRINGS REALTY - New
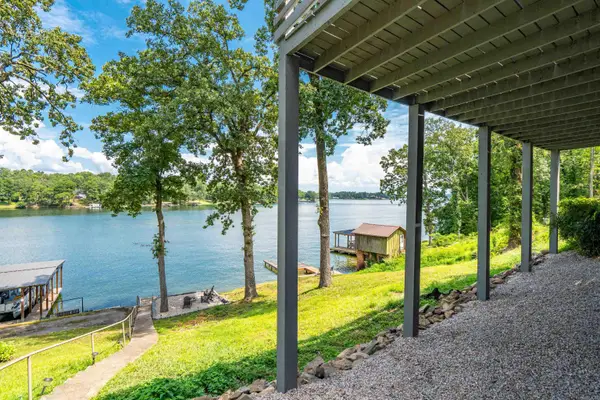 $599,000Active3 beds 3 baths2,037 sq. ft.
$599,000Active3 beds 3 baths2,037 sq. ft.329 Lookout Point, Hot Springs, AR 71913
MLS# 25033124Listed by: HOT SPRINGS REALTY - New
 $125,000Active3 beds 2 baths1,216 sq. ft.
$125,000Active3 beds 2 baths1,216 sq. ft.155 Ebony Way, Hot Springs, AR 71913
MLS# 25033126Listed by: SB REALTY & PROPERTY MANAGEMENT - New
 $775,000Active3 beds 2 baths2,508 sq. ft.
$775,000Active3 beds 2 baths2,508 sq. ft.120 Southview Circle, Hot Springs, AR 71913
MLS# 152199Listed by: THE GOFF GROUP REAL ESTATE
