214 Whispering Hills Street, Hot Springs, AR 71901
Local realty services provided by:ERA Doty Real Estate
214 Whispering Hills Street,Hot Springs, AR 71901
$585,000
- 4 Beds
- 5 Baths
- 4,303 sq. ft.
- Single family
- Active
Listed by: david hall
Office: the goff group real estate company
MLS#:25039820
Source:AR_CARMLS
Price summary
- Price:$585,000
- Price per sq. ft.:$135.95
About this home
Welcome to 214 Whispering Hills Street, an exceptional property nestled on a spacious one-acre lot in the highly sought-after Eastgate II subdivision in Hot Springs, Arkansas. This beautifully maintained residence offers a perfect blend of elegance, comfort, and functionality, making it ideal for families and those who love to entertain. Boasting four generously sized bedrooms, three full bathrooms, and two additional half baths, the home provides ample space for both everyday living and hosting guests. Inside, you'll find multiple living areas thoughtfully designed to accommodate a variety of lifestyles, from quiet relaxation to lively gatherings. The home's exterior is equally impressive, featuring mature landscaping that enhances its curb appeal and adds a sense of privacy and serenity. The outdoor spaces are a true highlight, offering expansive, recently updated decks perfect for entertaining, or simply enjoying the beautiful natural surroundings. A recently replaced roof adds both value and peace of mind, while the overall condition of the home reflects attentive care and pride of ownership.
Contact an agent
Home facts
- Year built:1986
- Listing ID #:25039820
- Added:90 day(s) ago
- Updated:January 02, 2026 at 03:39 PM
Rooms and interior
- Bedrooms:4
- Total bathrooms:5
- Full bathrooms:3
- Half bathrooms:2
- Living area:4,303 sq. ft.
Heating and cooling
- Cooling:Central Cool-Electric
Structure and exterior
- Roof:Architectural Shingle
- Year built:1986
- Building area:4,303 sq. ft.
- Lot area:1 Acres
Utilities
- Water:Water-Public
- Sewer:Sewer-Public
Finances and disclosures
- Price:$585,000
- Price per sq. ft.:$135.95
- Tax amount:$2,207
New listings near 214 Whispering Hills Street
- New
 $305,000Active3 beds 2 baths1,542 sq. ft.
$305,000Active3 beds 2 baths1,542 sq. ft.197 Catherine Heights Road #B, Hot Springs, AR 71901
MLS# 153679Listed by: WHITE STONE REAL ESTATE - New
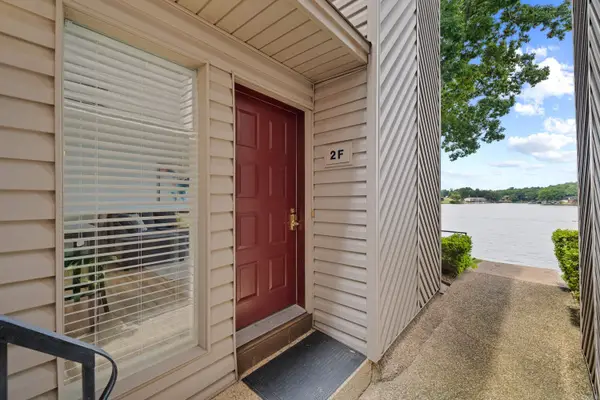 $350,000Active2 beds 2 baths1,065 sq. ft.
$350,000Active2 beds 2 baths1,065 sq. ft.1319 Airport Road #2F, Hot Springs, AR 71913
MLS# 26000106Listed by: CENTURY 21 PARKER & SCROGGINS REALTY - HOT SPRINGS - New
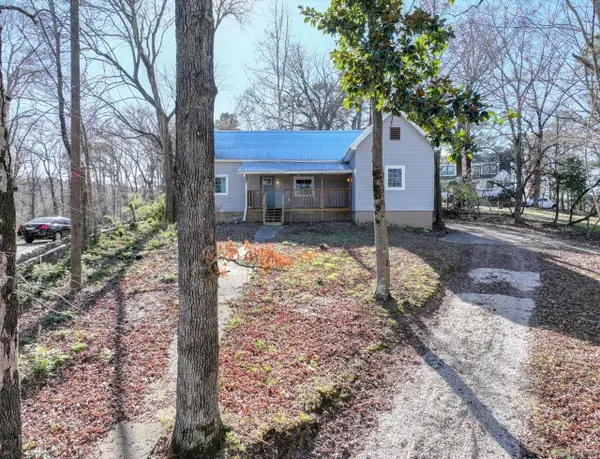 $140,000Active2 beds 1 baths868 sq. ft.
$140,000Active2 beds 1 baths868 sq. ft.175 Crest St, Hot Springs, AR 71901
MLS# 26000045Listed by: MEYERS REALTY COMPANY - New
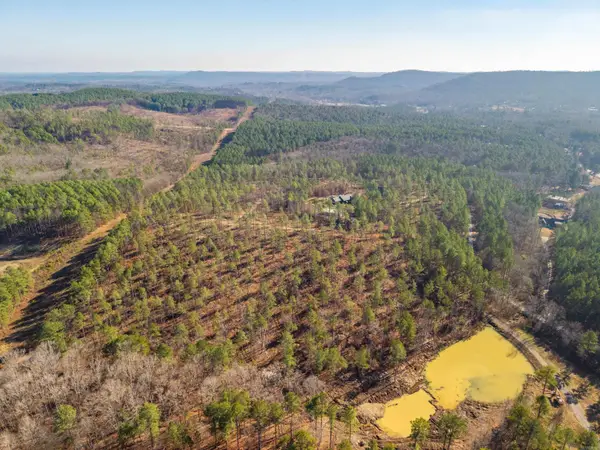 $104,273Active6.17 Acres
$104,273Active6.17 Acres280 Lot A 6.17 Acres Brookhill Ranch Road, Hot Springs, AR 71909
MLS# 25050346Listed by: CENTURY 21 PARKER & SCROGGINS REALTY - BRYANT - New
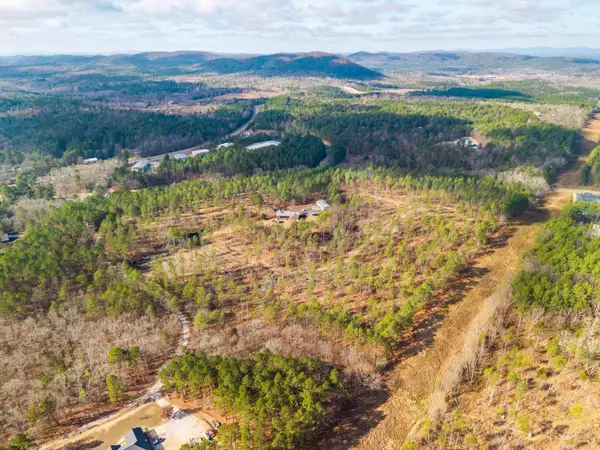 $155,225Active8.87 Acres
$155,225Active8.87 Acres280 Lot B 8.87 Acres Brookhill Ranch Road, Hot Springs, AR 71909
MLS# 25050348Listed by: CENTURY 21 PARKER & SCROGGINS REALTY - BRYANT - New
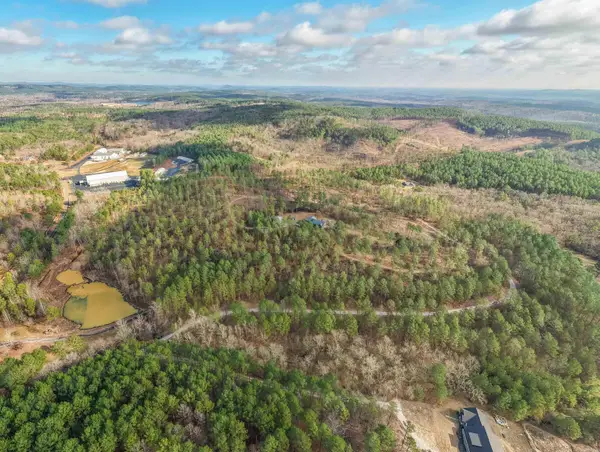 $109,850Active6.5 Acres
$109,850Active6.5 Acres280 Lot C 6.5 Acres Brookhill Ranch Road, Hot Springs, AR 71909
MLS# 25050349Listed by: CENTURY 21 PARKER & SCROGGINS REALTY - BRYANT - New
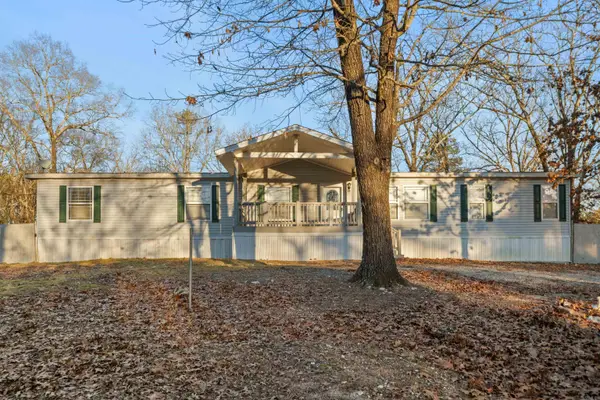 $275,000Active4 beds 3 baths2,280 sq. ft.
$275,000Active4 beds 3 baths2,280 sq. ft.166 Loyd Lane, Hot Springs, AR 71913
MLS# 25050315Listed by: MCGRAW REALTORS - BENTON - New
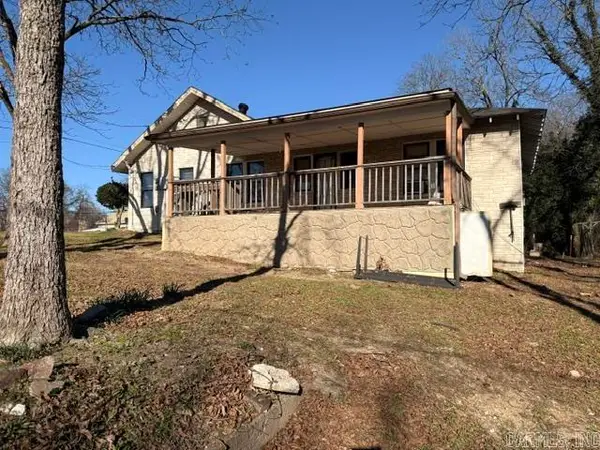 $77,000Active3 beds 2 baths1,472 sq. ft.
$77,000Active3 beds 2 baths1,472 sq. ft.127 Blake Street, Hot Springs, AR 71901
MLS# 25050288Listed by: CRYE-LEIKE REALTORS - New
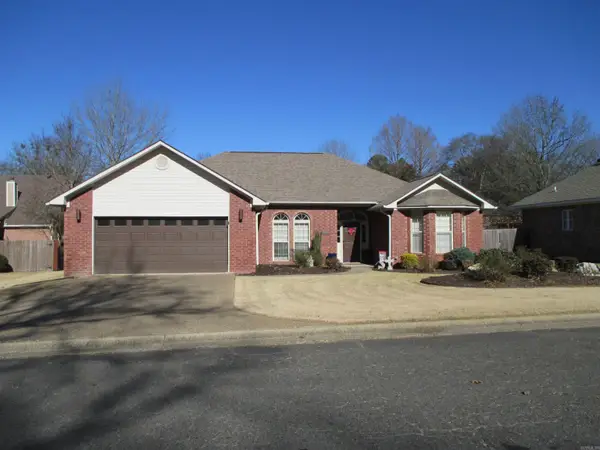 $320,000Active3 beds 2 baths1,781 sq. ft.
$320,000Active3 beds 2 baths1,781 sq. ft.205 St. Charles Circle, Hot Springs, AR 71901
MLS# 25050267Listed by: TRADEMARK REAL ESTATE, INC. - New
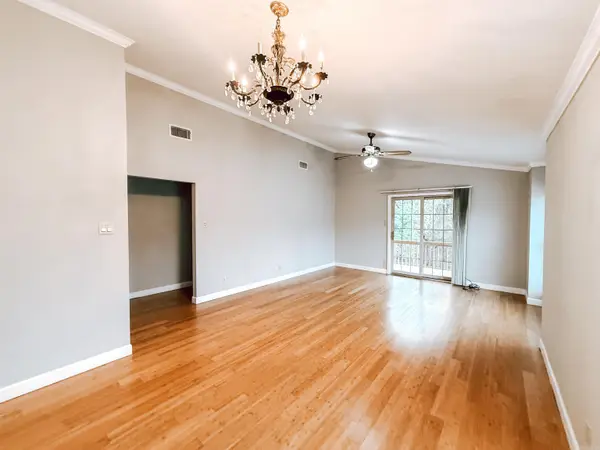 $125,000Active2 beds 1 baths1,045 sq. ft.
$125,000Active2 beds 1 baths1,045 sq. ft.140 Cooper Street, Hot Springs, AR 71913
MLS# 25050268Listed by: WHITE STONE REAL ESTATE
