215 Osprey Drive, Hot Springs, AR 71913
Local realty services provided by:ERA TEAM Real Estate
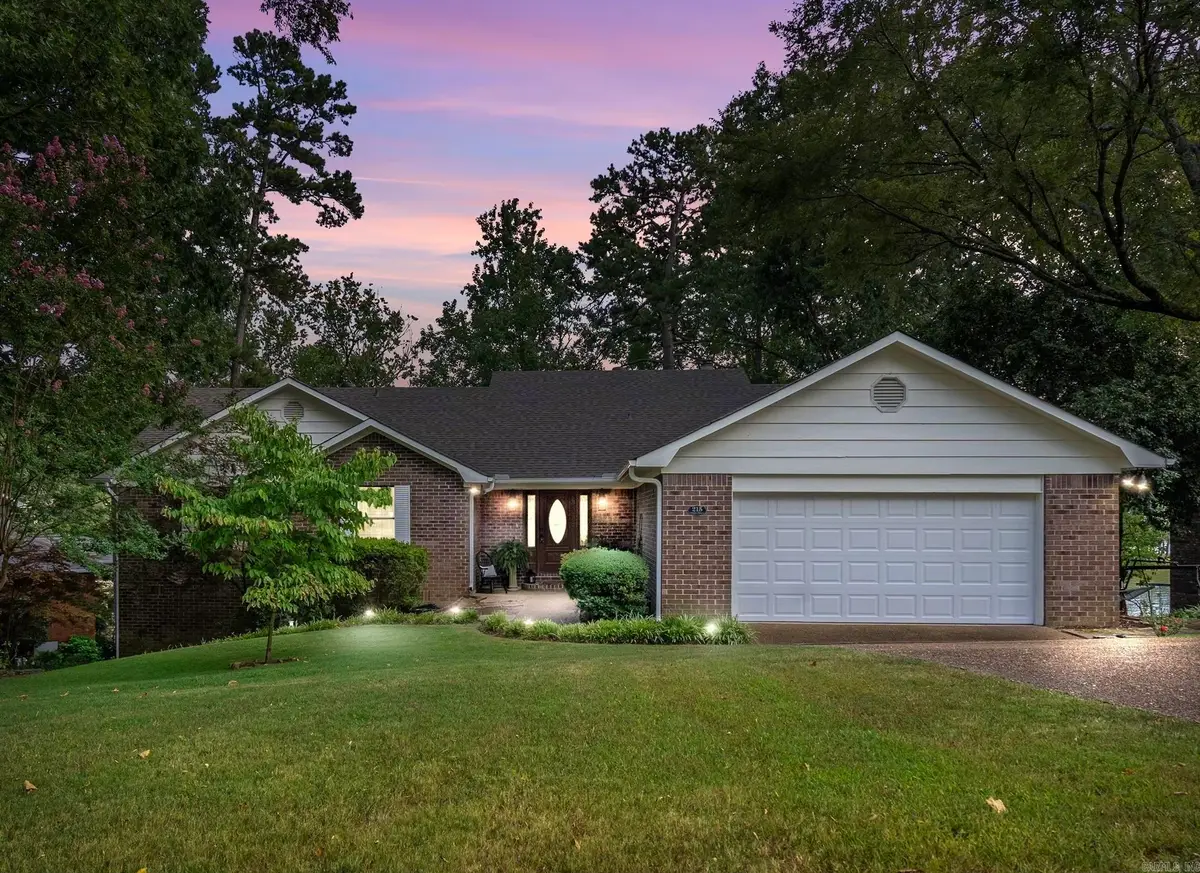
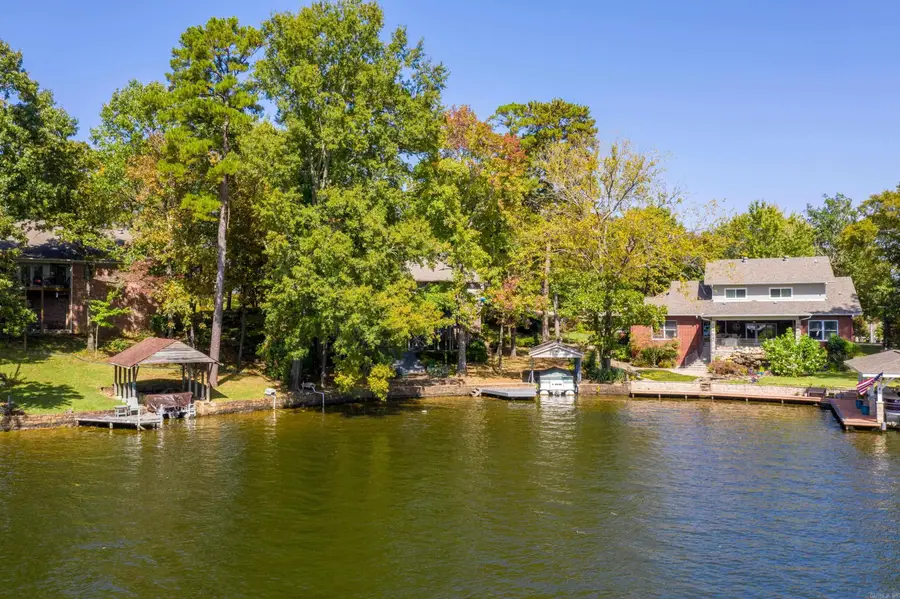
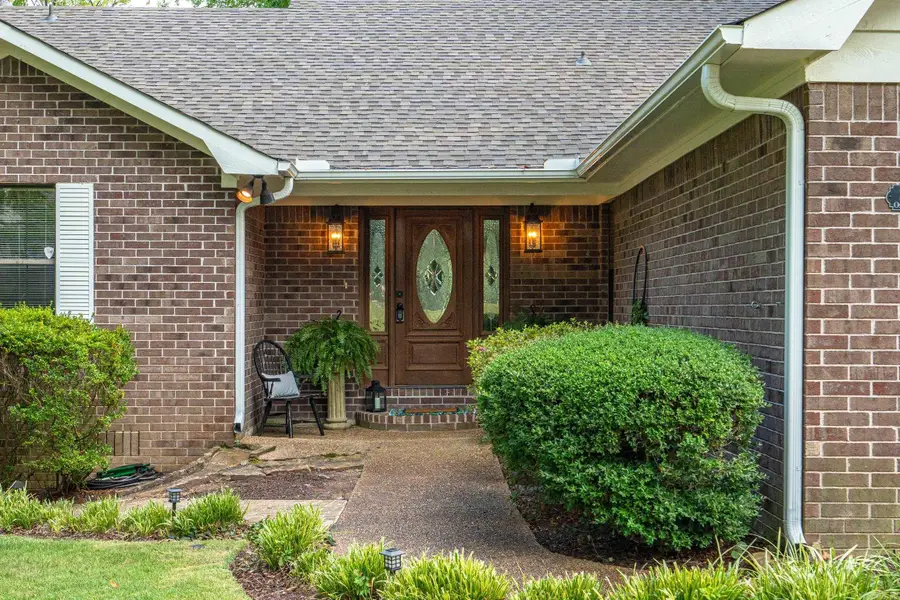
215 Osprey Drive,Hot Springs, AR 71913
$799,900
- 4 Beds
- 4 Baths
- 3,374 sq. ft.
- Single family
- Active
Listed by:kyleigh scott
Office:trademark real estate, inc.
MLS#:25006680
Source:AR_CARMLS
Price summary
- Price:$799,900
- Price per sq. ft.:$237.08
- Monthly HOA dues:$65
About this home
Incredible views surround this gorgeous lake front home nestled in the luxurious, gated subdivision of Driftwood Point. This stunning property boasts 4 bed/3 bath/1 half bath on 0.41 acres. Abundant light flows through the large great room w/vaulted ceilings & double sided wood burning fireplace that can be converted to gas. Gourmet kitchen w/stainless steel appliances, double ovens & tons of storage. Primary suite w/spacious closet, double sinks, jacuzzi tub & walk-in shower. Downstairs, w/private bedroom/bathroom/living space & walkout patio overlooking the water. Also 2000 sq ft unfinished basement, an incredible opportunity to customize the space to fit your needs. The home features a covered boat dock, ideal for easy access to all your favorite water activities. Enjoy breathtaking lake views from the comfort of your living room or unwind on the expansive deck listening to the water. So many updates throughout including new HVAC upstairs, freshly painted primary suite & bathroom, new garage door, siding, gutters, new tile in living room, new roof on the home & boat dock, new deck, stove top & dishwasher. Cool off in the private community pool on hot summer days.
Contact an agent
Home facts
- Year built:1990
- Listing Id #:25006680
- Added:374 day(s) ago
- Updated:August 20, 2025 at 02:21 PM
Rooms and interior
- Bedrooms:4
- Total bathrooms:4
- Full bathrooms:3
- Half bathrooms:1
- Living area:3,374 sq. ft.
Heating and cooling
- Cooling:Central Cool-Electric
- Heating:Central Heat-Electric
Structure and exterior
- Roof:Architectural Shingle
- Year built:1990
- Building area:3,374 sq. ft.
- Lot area:0.41 Acres
Schools
- High school:Lakeside
- Middle school:Lakeside
- Elementary school:Lakeside
Utilities
- Water:Water Heater-Electric, Water-Public
- Sewer:Sewer-Public
Finances and disclosures
- Price:$799,900
- Price per sq. ft.:$237.08
- Tax amount:$5,964
New listings near 215 Osprey Drive
- New
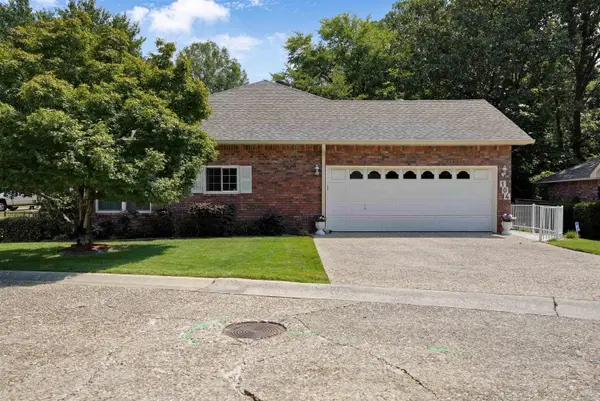 $279,900Active3 beds 2 baths1,634 sq. ft.
$279,900Active3 beds 2 baths1,634 sq. ft.104 Creekview Lane, Hot Springs, AR 71913
MLS# 25033323Listed by: MCGRAW REALTORS - HS - New
 $20,000Active0.59 Acres
$20,000Active0.59 AcresLot 19 Rosecreek Place, Hot Springs, AR 71913
MLS# 25033330Listed by: WHITE STONE REAL ESTATE - New
 $199,000Active4 beds 2 baths1,928 sq. ft.
$199,000Active4 beds 2 baths1,928 sq. ft.4809 Park Avenue, Hot Springs, AR 71901
MLS# 25033316Listed by: USREALTY.COM LLP - New
 $159,000Active3 beds 1 baths1,024 sq. ft.
$159,000Active3 beds 1 baths1,024 sq. ft.112 Mellersh Street, Hot Springs, AR 71901
MLS# 25033284Listed by: MCGRAW REALTORS - HS - New
 $187,500Active3 beds 2 baths1,160 sq. ft.
$187,500Active3 beds 2 baths1,160 sq. ft.208 Elysian Hills Drive, Hot Springs, AR 71913
MLS# 25033286Listed by: SOUTHERN REALTY OF HOT SPRINGS, INC. - New
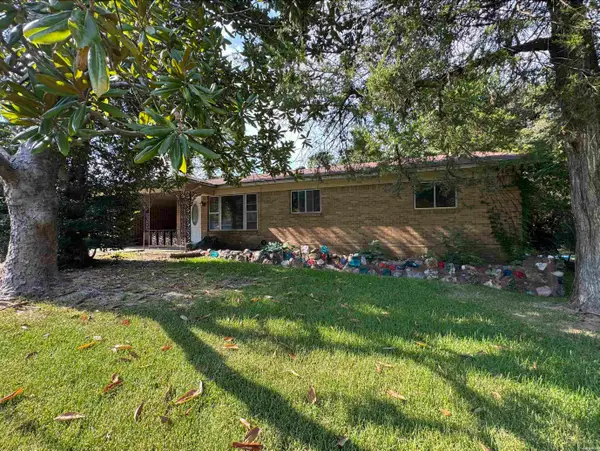 $135,000Active3 beds 2 baths1,357 sq. ft.
$135,000Active3 beds 2 baths1,357 sq. ft.110 Briarcroft Drive, Hot Springs, AR 71913
MLS# 152205Listed by: HOMETOWN REALTY CO. - New
 $599,000Active3 beds 3 baths2,048 sq. ft.
$599,000Active3 beds 3 baths2,048 sq. ft.329 Lookout Point #B, Hot Springs, AR 71913
MLS# 152200Listed by: HOT SPRINGS REALTY - New
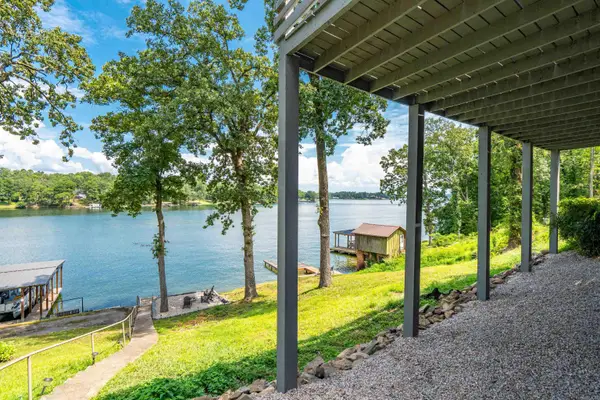 $599,000Active3 beds 3 baths2,037 sq. ft.
$599,000Active3 beds 3 baths2,037 sq. ft.329 Lookout Point, Hot Springs, AR 71913
MLS# 25033124Listed by: HOT SPRINGS REALTY - New
 $125,000Active3 beds 2 baths1,216 sq. ft.
$125,000Active3 beds 2 baths1,216 sq. ft.155 Ebony Way, Hot Springs, AR 71913
MLS# 25033126Listed by: SB REALTY & PROPERTY MANAGEMENT - New
 $775,000Active3 beds 2 baths2,508 sq. ft.
$775,000Active3 beds 2 baths2,508 sq. ft.120 Southview Circle, Hot Springs, AR 71913
MLS# 152199Listed by: THE GOFF GROUP REAL ESTATE
