215 Viewpoint Dr Drive, Hot Springs, AR 71913
Local realty services provided by:ERA Doty Real Estate
215 Viewpoint Dr Drive,Hot Springs, AR 71913
$379,000
- 3 Beds
- 2 Baths
- 1,536 sq. ft.
- Single family
- Active
Listed by: randy whitehead
Office: esq. realty group - hot springs
MLS#:25044374
Source:AR_CARMLS
Price summary
- Price:$379,000
- Price per sq. ft.:$246.74
About this home
Beautifully Remodeled Home with Shop & Deeded Boat Slip in Lakeside School District! This stunning 3-bedroom, 2-bath home offers modern updates, thoughtful design, and an unbeatable location in the highly desirable Hwy 7 South area—just minutes from everything Hot Springs and Lake Hamilton have to offer. Step inside to find a fully remodeled interior featuring new insulation, energy-efficient windows, fresh paint, gorgeous granite countertops, and all-new appliances. The open-concept layout creates a warm and inviting flow from the living area to the stylish kitchen—perfect for entertaining or relaxing with family. Enjoy outdoor living at its best on the spacious deck overlooking newly landscaped grounds, complete with a well pump irrigation system to keep your yard lush year-round. A heated and cooled shop provides the ideal space for hobbies or a home business, while an additional storage building adds convenience and functionality. Other features include a two-car garage, plenty of parking, and best of all—your own deeded boat slip, giving you direct access to the lake lifestyle you’ve been dreaming of. Located in the top-rated Lakeside School District.
Contact an agent
Home facts
- Year built:1971
- Listing ID #:25044374
- Added:47 day(s) ago
- Updated:December 23, 2025 at 03:31 PM
Rooms and interior
- Bedrooms:3
- Total bathrooms:2
- Full bathrooms:2
- Living area:1,536 sq. ft.
Heating and cooling
- Cooling:Central Cool-Gas, Mini Split
- Heating:Central Heat-Gas, Mini Split
Structure and exterior
- Roof:Architectural Shingle
- Year built:1971
- Building area:1,536 sq. ft.
- Lot area:0.26 Acres
Utilities
- Water:Water-Public
- Sewer:Sewer-Public
Finances and disclosures
- Price:$379,000
- Price per sq. ft.:$246.74
- Tax amount:$1,282 (2025)
New listings near 215 Viewpoint Dr Drive
- New
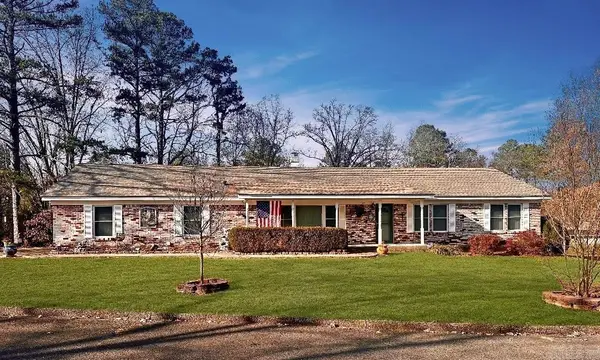 $320,000Active3 beds 2 baths1,674 sq. ft.
$320,000Active3 beds 2 baths1,674 sq. ft.Address Withheld By Seller, Hot Springs, AR 71901
MLS# 25049732Listed by: SIGNATURE HOMES REAL ESTATE - New
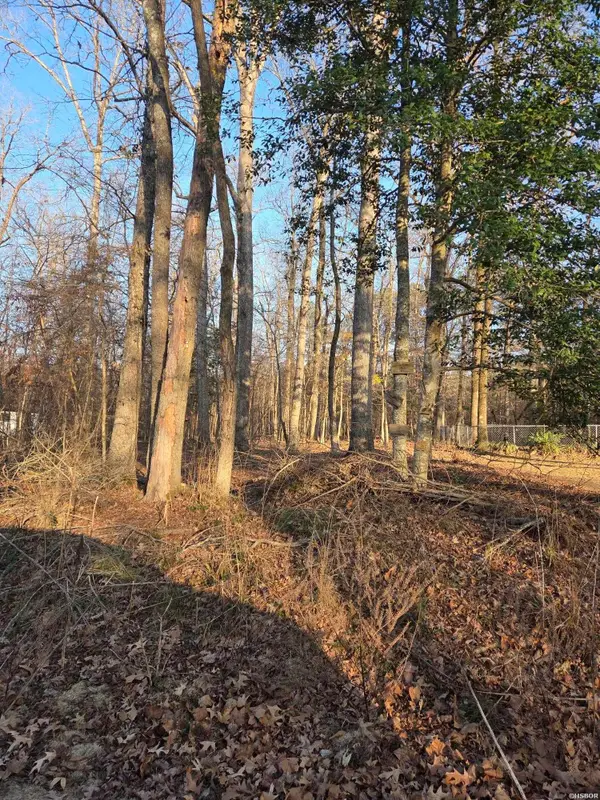 $45,000Active0.6 Acres
$45,000Active0.6 Acres2764 Lost Lake, Hot Springs, AR 71913
MLS# 153631Listed by: DIAMONDHEAD REALTY - New
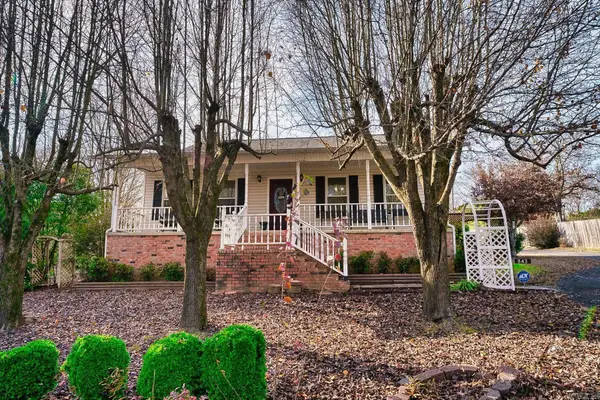 $312,000Active3 beds 3 baths1,856 sq. ft.
$312,000Active3 beds 3 baths1,856 sq. ft.843 Bellaire Drive, Hot Springs, AR 71901
MLS# 25049727Listed by: CBRPM HOT SPRINGS - New
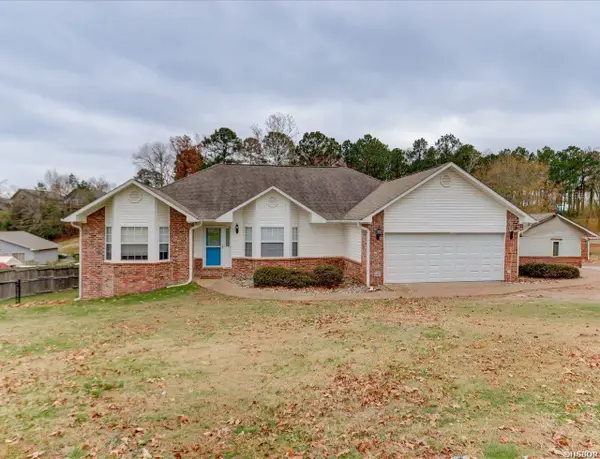 $564,900Active3 beds 3 baths2,446 sq. ft.
$564,900Active3 beds 3 baths2,446 sq. ft.148 Krause Lane, Hot Springs, AR 71913
MLS# 153622Listed by: KELLER WILLIAMS REALTY-HOT SPR - New
 $325,000Active3 beds 3 baths2,505 sq. ft.
$325,000Active3 beds 3 baths2,505 sq. ft.206 Trivista Left Street, Hot Springs, AR 71901
MLS# 25049644Listed by: CBRPM HOT SPRINGS - New
 $225,000Active3 beds 2 baths1,746 sq. ft.
$225,000Active3 beds 2 baths1,746 sq. ft.115 Roxbury Street, Hot Springs, AR 71901
MLS# 25049594Listed by: HOT SPRINGS 1ST CHOICE REALTY - New
 $1,200,000Active4 beds 5 baths3,303 sq. ft.
$1,200,000Active4 beds 5 baths3,303 sq. ft.103 River Bend Road, Hot Springs, AR 71913
MLS# 25049589Listed by: TRADEMARK REAL ESTATE, INC. - New
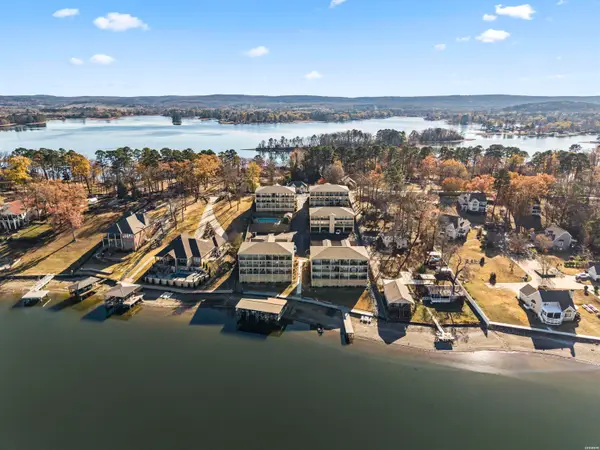 $350,000Active2 beds 2 baths1,520 sq. ft.
$350,000Active2 beds 2 baths1,520 sq. ft.225 Lookout Point #C3, Hot Springs, AR 71913
MLS# 153616Listed by: MCGRAW REALTORS 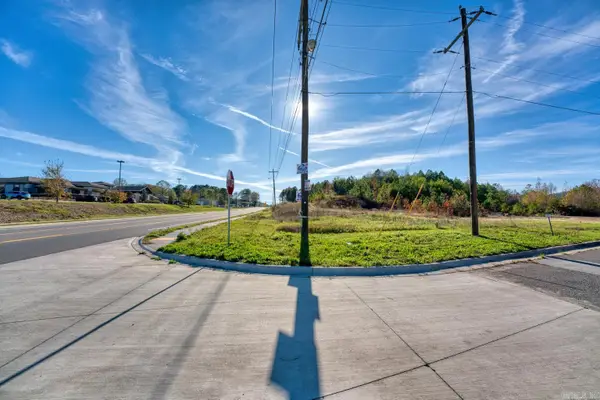 $218,000Active2.47 Acres
$218,000Active2.47 Acres2600 Block Park Avenue Highway, Hot Springs, AR 71901
MLS# 24041602Listed by: CBRPM HOT SPRINGS- New
 $525,000Active2 beds 2 baths1,648 sq. ft.
$525,000Active2 beds 2 baths1,648 sq. ft.101 Long Island Drive #702, Hot Springs, AR 71913
MLS# 25049511Listed by: TRADEMARK REAL ESTATE, INC.
