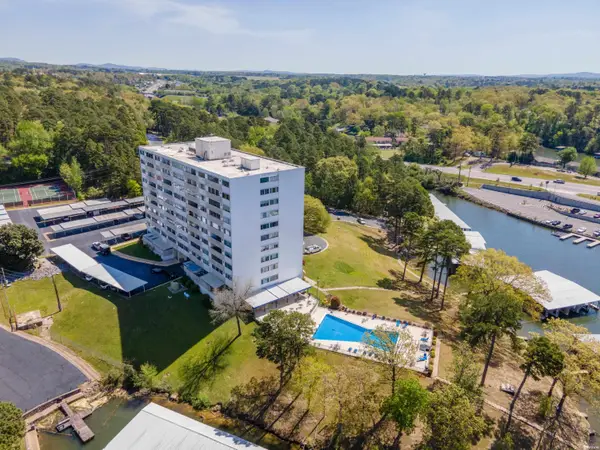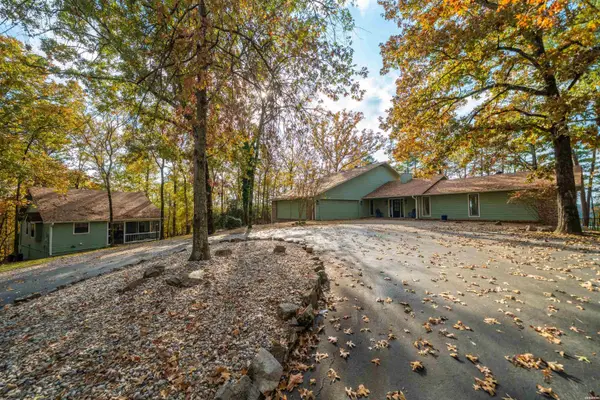216 Diamondhead Drive, Hot Springs, AR 71913
Local realty services provided by:ERA TEAM Real Estate
216 Diamondhead Drive,Hot Springs, AR 71913
$305,000
- 3 Beds
- 3 Baths
- 1,660 sq. ft.
- Single family
- Active
Listed by: jonathan sketas
Office: big little brokerage
MLS#:25028515
Source:AR_CARMLS
Price summary
- Price:$305,000
- Price per sq. ft.:$183.73
- Monthly HOA dues:$108.33
About this home
Nestled in the gated Diamondhead community, this beautifully maintained single-level brick home offers 3 bedrooms, 2.5 baths, and a thoughtful open-concept layout. Built in 2019, the home features LVP flooring throughout, a cozy fireplace, and a seamless flow from the spacious living area into a modern kitchen equipped with stainless steel appliances, a breakfast bar, pantry, and ample counter space. French doors lead to a covered patio with its own outdoor fireplace and TV hookup—perfect for relaxing or entertaining. The private primary suite includes a luxurious bath with dual vanities, a soaking tub, a walk-in shower, and a generous walk-in closet. Two additional bedrooms share a full guest bath, while a half-bath offers added convenience. The backyard, gentle slope, and mature landscaping provide low-maintenance outdoor enjoyment. Enjoy the many perks of Diamondhead, including a swimming pool, tennis courts, playground, clubhouse, and nearby lake access. With a two-car garage, energy-efficient features, and a low monthly HOA, this home is ideal for families, retirees, or anyone looking for comfort, convenience, and amenities all in one place. Agents see Remarks*
Contact an agent
Home facts
- Year built:2019
- Listing ID #:25028515
- Added:129 day(s) ago
- Updated:November 25, 2025 at 03:23 PM
Rooms and interior
- Bedrooms:3
- Total bathrooms:3
- Full bathrooms:2
- Half bathrooms:1
- Living area:1,660 sq. ft.
Heating and cooling
- Cooling:Central Cool-Electric
- Heating:Central Heat-Electric
Structure and exterior
- Roof:Composition
- Year built:2019
- Building area:1,660 sq. ft.
- Lot area:0.31 Acres
Utilities
- Water:Water Heater-Electric, Water-Public
- Sewer:Sewer-Public
Finances and disclosures
- Price:$305,000
- Price per sq. ft.:$183.73
- Tax amount:$1,556
New listings near 216 Diamondhead Drive
- New
 $189,000Active3 beds 2 baths1,321 sq. ft.
$189,000Active3 beds 2 baths1,321 sq. ft.143 Standpipe Road, Hot Springs, AR 71913
MLS# 25046945Listed by: PARTNERS REALTY - New
 $175,000Active2 beds 1 baths1,020 sq. ft.
$175,000Active2 beds 1 baths1,020 sq. ft.110 Forest Park Place, Hot Springs, AR 71901
MLS# 153393Listed by: PINNACLE REALTY ADVISORS - New
 $137,000Active2 beds 2 baths1,268 sq. ft.
$137,000Active2 beds 2 baths1,268 sq. ft.160 Cooper #18A, Hot Springs, AR 71913
MLS# 25046936Listed by: CENTURY 21 PARKER & SCROGGINS REALTY - HOT SPRINGS - New
 $279,000Active2 beds 2 baths1,140 sq. ft.
$279,000Active2 beds 2 baths1,140 sq. ft.740 Weston Road #512-C, Hot Springs, AR 71913
MLS# 153390Listed by: MCGRAW REALTORS - New
 $320,000Active3 beds 2 baths1,305 sq. ft.
$320,000Active3 beds 2 baths1,305 sq. ft.1966 Cedar Glades, Hot Springs, AR 71913
MLS# 153389Listed by: TRADEMARK REAL ESTATE, INC. - New
 $425,000Active2 beds 2 baths1,044 sq. ft.
$425,000Active2 beds 2 baths1,044 sq. ft.250 Grand Isle Drive #4C, Hot Springs, AR 71913
MLS# 153387Listed by: TRADEMARK REAL ESTATE, INC. - New
 $349,000Active3 beds 2 baths2,085 sq. ft.
$349,000Active3 beds 2 baths2,085 sq. ft.9 Graham Gardens, Hot Springs, AR 71901
MLS# 25046885Listed by: HOT SPRINGS REALTY - New
 $425,000Active2 beds 2 baths1,044 sq. ft.
$425,000Active2 beds 2 baths1,044 sq. ft.250 Grand Isle Dr, Hot Springs, AR 71913
MLS# 25046887Listed by: TRADEMARK REAL ESTATE, INC. - New
 $84,900Active6.93 Acres
$84,900Active6.93 Acres8641 Park Avenue, Hot Springs, AR 71909
MLS# 25046873Listed by: MCGRAW REALTORS HSV - New
 $1,200,000Active4 beds 5 baths3,303 sq. ft.
$1,200,000Active4 beds 5 baths3,303 sq. ft.103 River Bend Road, Hot Springs, AR 71913
MLS# 153385Listed by: TRADEMARK REAL ESTATE, INC.
