- ERA
- Arkansas
- Hot Springs
- 217 Cedarwood Drive
217 Cedarwood Drive, Hot Springs, AR 71901
Local realty services provided by:ERA TEAM Real Estate
Listed by: dane thomson
Office: white stone real estate
MLS#:25040349
Source:AR_CARMLS
Price summary
- Price:$299,000
- Price per sq. ft.:$179.9
About this home
Welcome to 217 Cedarwood Drive - a home that perfectly blends classic charm with modern updates, thoughtfully crafted for today's lifestyle. The backyard offers privacy, bordering a wooded area that gives you the sense of a private sanctuary. The extra two lots provide room for future expansion, extra space or creative landscape design. Inside, the open floorplan invites you into comfortable flowing spaces designed for easy living. The living area with its gas-starting fireplace is a cozy gathering point. An enclosed sunroom and versatile bonus room or office provides even more space to relax, work or play indoors while outside, a large storage building with electric, and additional covered carport with lighting add both functionality and charm to the backyard. Some additional perks include new paint inside and out, new vinyl flooring, new toilets and sinks and new stove. Property includes two extra lots (total SF is 37,702 or .77 acres). Note: Some photos have been virtually staged to help visualize the property.
Contact an agent
Home facts
- Year built:1968
- Listing ID #:25040349
- Added:127 day(s) ago
- Updated:February 12, 2026 at 03:27 PM
Rooms and interior
- Bedrooms:3
- Total bathrooms:2
- Full bathrooms:2
- Living area:1,662 sq. ft.
Heating and cooling
- Cooling:Central Cool-Electric, Window Units
- Heating:Central Heat-Gas, Window Units
Structure and exterior
- Roof:Metal
- Year built:1968
- Building area:1,662 sq. ft.
- Lot area:0.77 Acres
Schools
- High school:Lakeside
- Middle school:Lakeside
- Elementary school:Lakeside
Utilities
- Water:Water Heater-Electric, Water-Public
- Sewer:Sewer-Public
Finances and disclosures
- Price:$299,000
- Price per sq. ft.:$179.9
- Tax amount:$1,288 (2024)
New listings near 217 Cedarwood Drive
- New
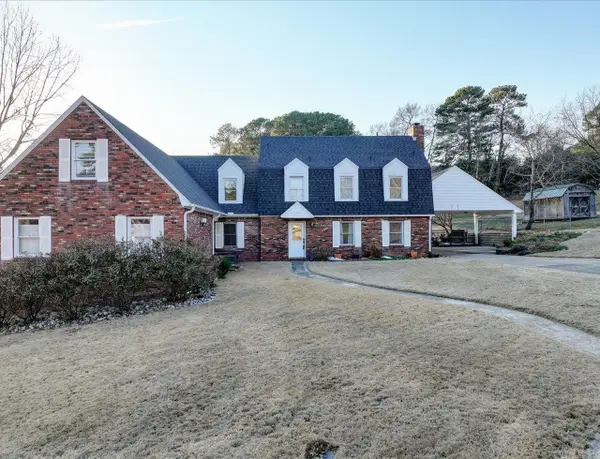 $587,000Active5 beds 5 baths6,453 sq. ft.
$587,000Active5 beds 5 baths6,453 sq. ft.108 Maplewood Court, Hot Springs, AR 71913
MLS# 26005330Listed by: KELLER WILLIAMS REALTY HOT SPRINGS - New
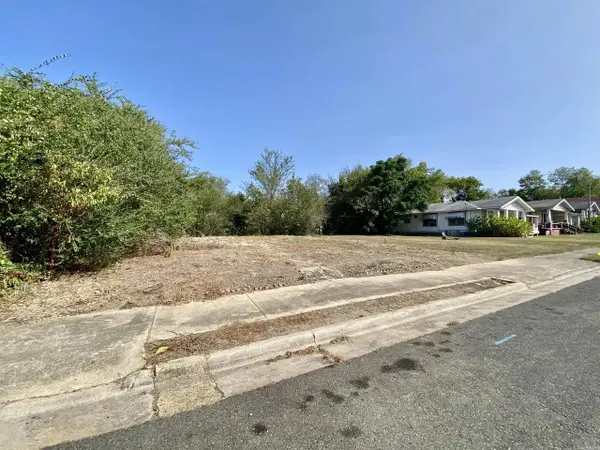 $14,950Active0 Acres
$14,950Active0 Acres311 Garden Street, Hot Springs, Ar 71901
MLS# 30813392Listed by: PREMIER REALTY GROUP - New
 $55,000Active2 beds 1 baths2,048 sq. ft.
$55,000Active2 beds 1 baths2,048 sq. ft.111 Shadow Terrace, Hot Springs, Ar 71901
MLS# 8422262Listed by: PREMIER REALTY GROUP  $669,900Active4 beds 3 baths2,557 sq. ft.
$669,900Active4 beds 3 baths2,557 sq. ft.165 Pretti Point, Lake Hamilton, AR 71913
MLS# 26003520Listed by: KELLER WILLIAMS REALTY HOT SPRINGS- New
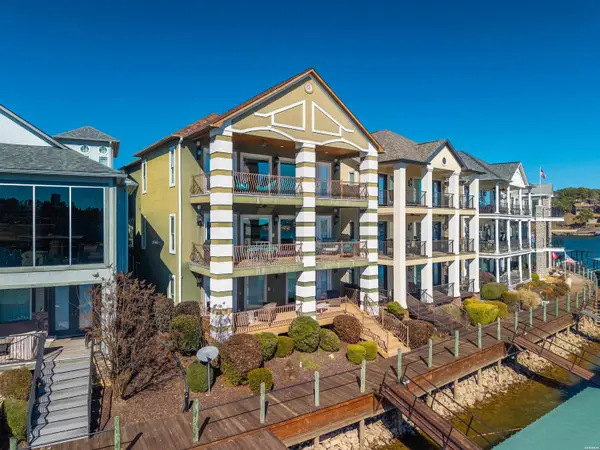 $1,345,000Active3 beds 4 baths4,250 sq. ft.
$1,345,000Active3 beds 4 baths4,250 sq. ft.347 Paradise Point, Hot Springs, AR 71913
MLS# 154078Listed by: LAKE HOMES REALTY, LLC - New
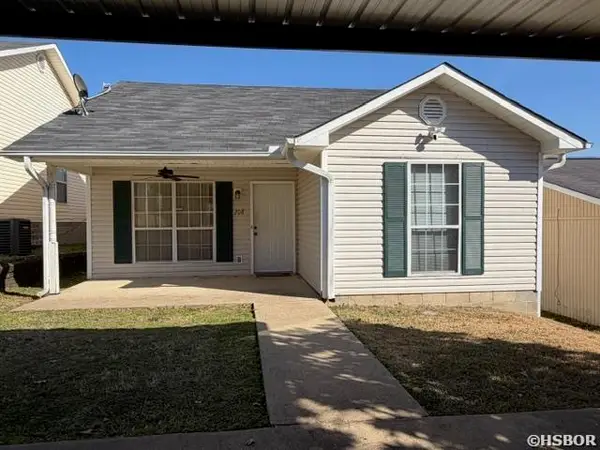 $115,000Active2 beds 2 baths1,038 sq. ft.
$115,000Active2 beds 2 baths1,038 sq. ft.208 Rocky Reef Circle, Hot Springs, AR 71913
MLS# 154077Listed by: TRADEMARK REAL ESTATE, INC. - New
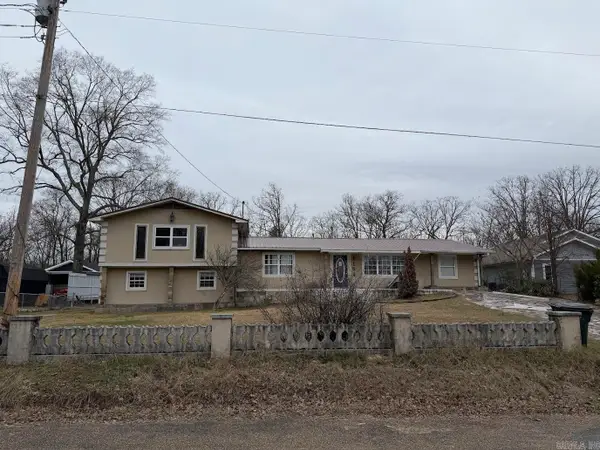 $245,000Active5 beds 3 baths2,812 sq. ft.
$245,000Active5 beds 3 baths2,812 sq. ft.154 Lionhart Place, Hot Springs, AR 71913
MLS# 26005163Listed by: MID SOUTH REALTY - New
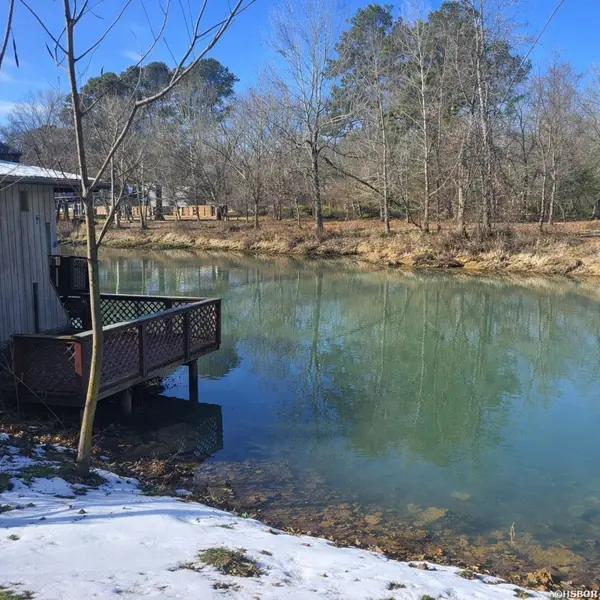 $175,000Active3 beds 3 baths1,032 sq. ft.
$175,000Active3 beds 3 baths1,032 sq. ft.299 Ledgerock, Hot Springs, AR 71913
MLS# 154073Listed by: KELLER WILLIAMS REALTY-HOT SPR - New
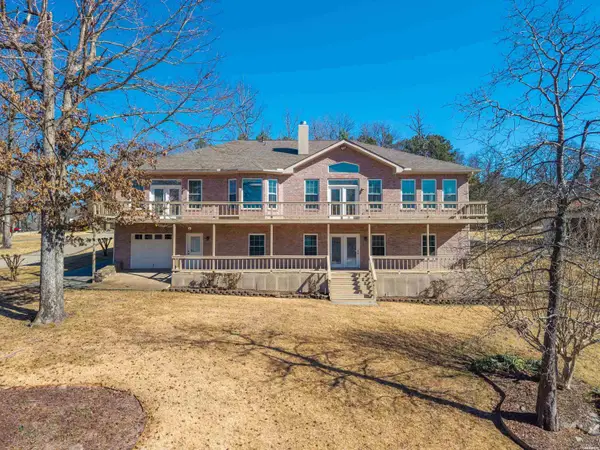 $900,000Active4 beds 3 baths3,564 sq. ft.
$900,000Active4 beds 3 baths3,564 sq. ft.128 Waterview Drive, Hot Springs, AR 71913
MLS# 154071Listed by: LAKE HOMES REALTY, LLC - New
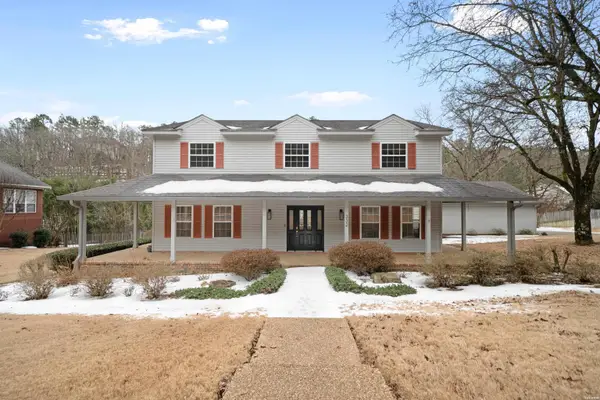 $450,000Active4 beds 4 baths3,434 sq. ft.
$450,000Active4 beds 4 baths3,434 sq. ft.332 Quail Creek Road, Hot Springs, AR 71901
MLS# 154070Listed by: WHITE STONE REAL ESTATE

