22 Huntleigh Drive, Hot Springs, AR 71901
Local realty services provided by:ERA Doty Real Estate
Listed by: nathan cain
Office: pinnacle realty advisors
MLS#:25045250
Source:AR_CARMLS
Price summary
- Price:$162,500
- Price per sq. ft.:$127.35
- Monthly HOA dues:$258
About this home
Discover modern comfort in this 55+ community. A thoughtfully designed 2-bedroom, 2-bath condominium spanning 1,276 square feet with a grand high ceiling living room. Excellent opportunity for maintenance-free lifestyle. The open floor plan creates seamless flow between living areas, while the primary bedroom provides a peaceful retreat with its own private bathroom. The large second bedroom and full bathroom offer flexibility for guests, a home office, or whatever life brings your way. Step outside to enjoy your own outdoor space, perfect for morning coffee or evening relaxation. There is a storage area off the deck, not in the photos. The location puts you within walking distance of essential amenities, including grocery shopping just around the corner and medical facilities nearby when needed. Be perfectly positioned to explore the area’s famous thermal springs, scenic trails, and recreational opportunities. Nearby trails offer nature enthusiasts a chance to explore the beauty that makes this region special, while Oaklawn Racetrack and Casino provides world-class entertainment and gaming excitement. This condo is an ideal blend of comfortable living and prime location.
Contact an agent
Home facts
- Year built:1982
- Listing ID #:25045250
- Added:99 day(s) ago
- Updated:February 20, 2026 at 03:27 PM
Rooms and interior
- Bedrooms:2
- Total bathrooms:2
- Full bathrooms:2
- Living area:1,276 sq. ft.
Heating and cooling
- Cooling:Central Cool-Electric
- Heating:Central Heat-Electric
Structure and exterior
- Roof:Composition
- Year built:1982
- Building area:1,276 sq. ft.
Schools
- High school:Lakeside
- Middle school:Lakeside
- Elementary school:Lakeside
Utilities
- Water:Water-Public
- Sewer:Sewer-Public
Finances and disclosures
- Price:$162,500
- Price per sq. ft.:$127.35
- Tax amount:$16 (2025)
New listings near 22 Huntleigh Drive
- New
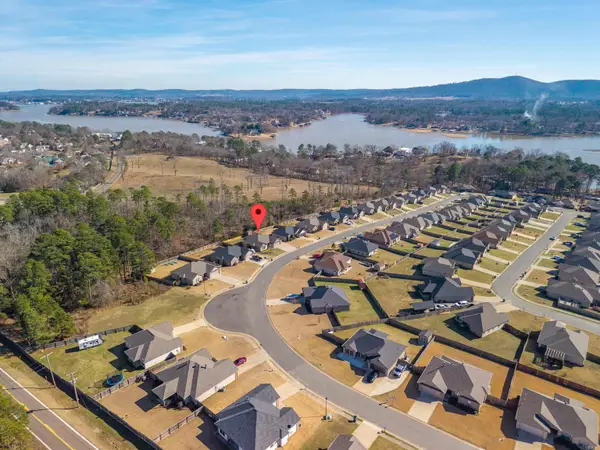 $339,900Active3 beds 2 baths1,770 sq. ft.
$339,900Active3 beds 2 baths1,770 sq. ft.149 Cambridge Drive, Hot Springs, AR 71913
MLS# 26006543Listed by: LAX REALTY & VACATION RENTALS - New
 $13,000Active0.24 Acres
$13,000Active0.24 AcresXX Pyrenees Way, Hot Springs Village, AR 71913
MLS# 26006534Listed by: UNITED COUNTRY REAL ESTATE LAND AND LAKES GROUP - New
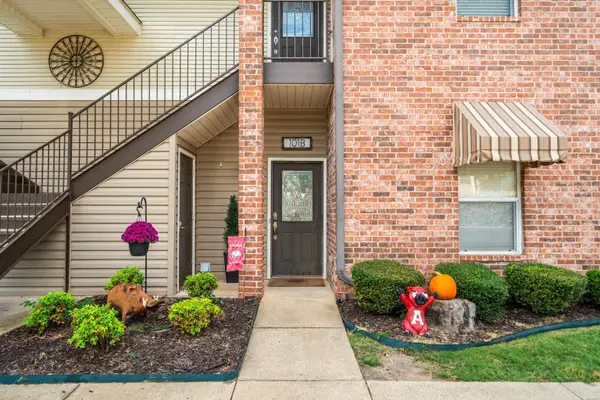 $299,999Active2 beds 2 baths1,164 sq. ft.
$299,999Active2 beds 2 baths1,164 sq. ft.101 Clearwater #B, Hot Springs, AR 71901
MLS# 154202Listed by: THE GOFF GROUP REAL ESTATE - New
 $200,000Active3 beds 2 baths1,584 sq. ft.
$200,000Active3 beds 2 baths1,584 sq. ft.450 Plum Hollow Boulevard, Hot Springs, AR 71913
MLS# 26006510Listed by: HOT SPRINGS 1ST CHOICE REALTY - New
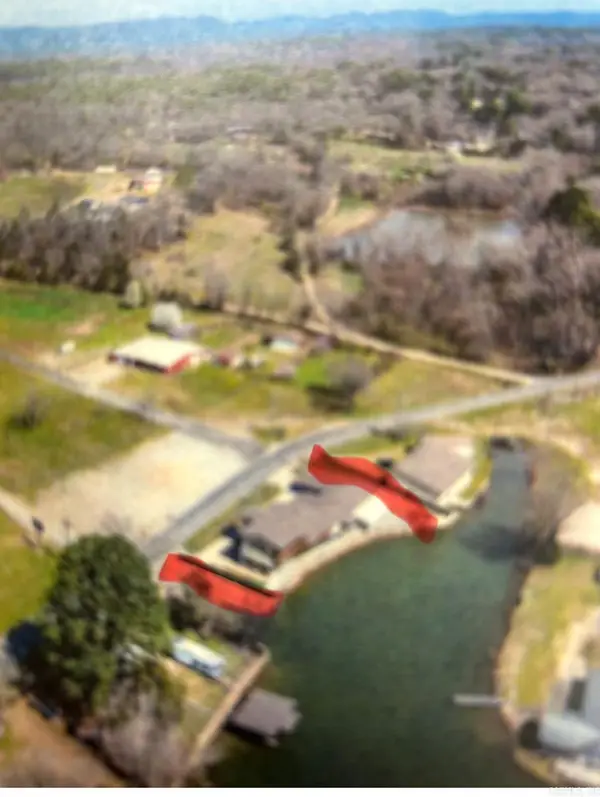 $799,000Active3 beds 5 baths4,648 sq. ft.
$799,000Active3 beds 5 baths4,648 sq. ft.Address Withheld By Seller, Hot Springs, AR 71913
MLS# 26006440Listed by: PREFERRED PROPERTIES REALTY - New
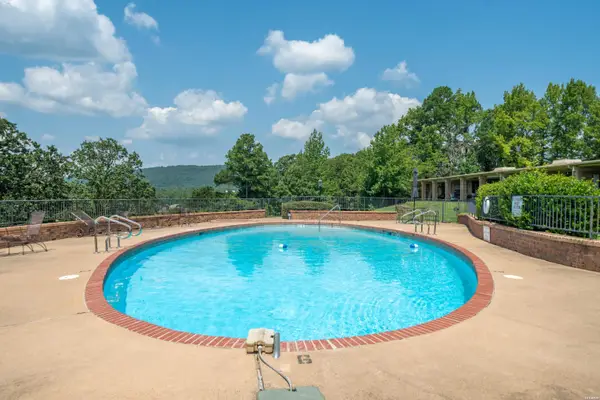 $239,500Active2 beds 2 baths1,704 sq. ft.
$239,500Active2 beds 2 baths1,704 sq. ft.575 Belvedere Drives #10, Hot Springs, AR 71901
MLS# 154197Listed by: PREFERRED PROPERTIES REALTY - New
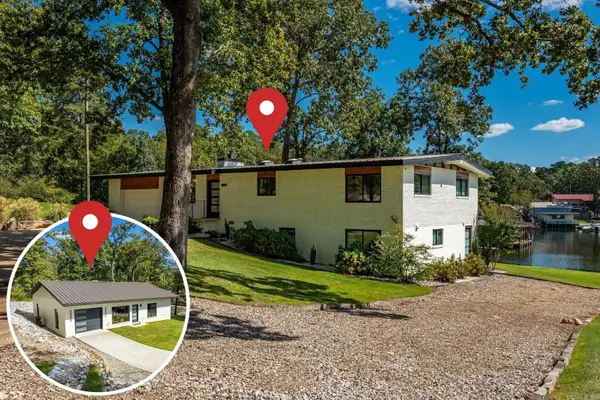 $1,295,000Active5 beds 5 baths3,479 sq. ft.
$1,295,000Active5 beds 5 baths3,479 sq. ft.1113 Twin Points Road, Hot Springs, AR 71913
MLS# 26006424Listed by: CBRPM HOT SPRINGS - New
 $410,000Active4 beds 3 baths3,015 sq. ft.
$410,000Active4 beds 3 baths3,015 sq. ft.106 Country Club Drive, Hot Springs, AR 71901
MLS# 26006434Listed by: TRADEMARK REAL ESTATE, INC. - New
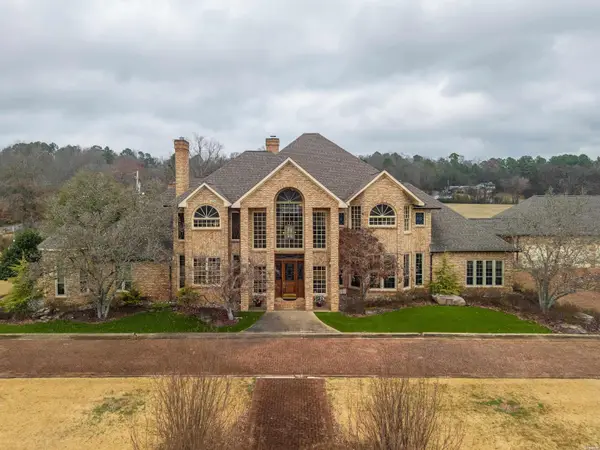 $1,999,000Active9 beds 10 baths9,672 sq. ft.
$1,999,000Active9 beds 10 baths9,672 sq. ft.701 Ridgeway Street, Hot Springs, AR 71901
MLS# 154189Listed by: ESQ. REALTY GROUP - New
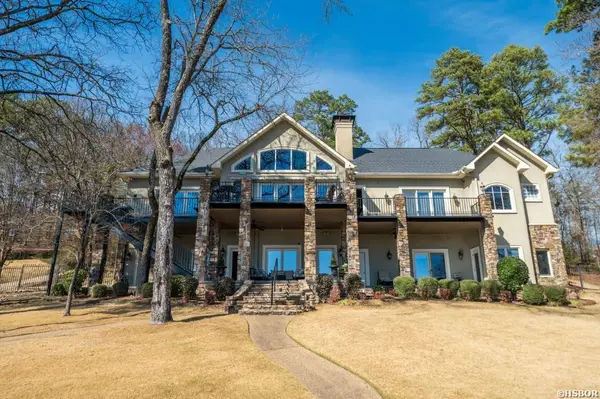 $2,330,000Active6 beds 7 baths5,182 sq. ft.
$2,330,000Active6 beds 7 baths5,182 sq. ft.124 Legend Circle, Hot Springs, AR 71913
MLS# 154190Listed by: THE GOFF GROUP REAL ESTATE

