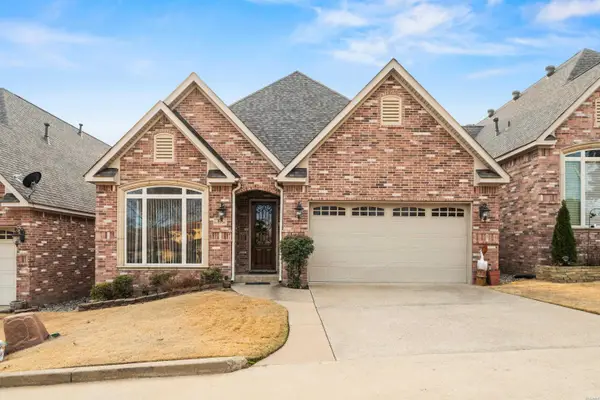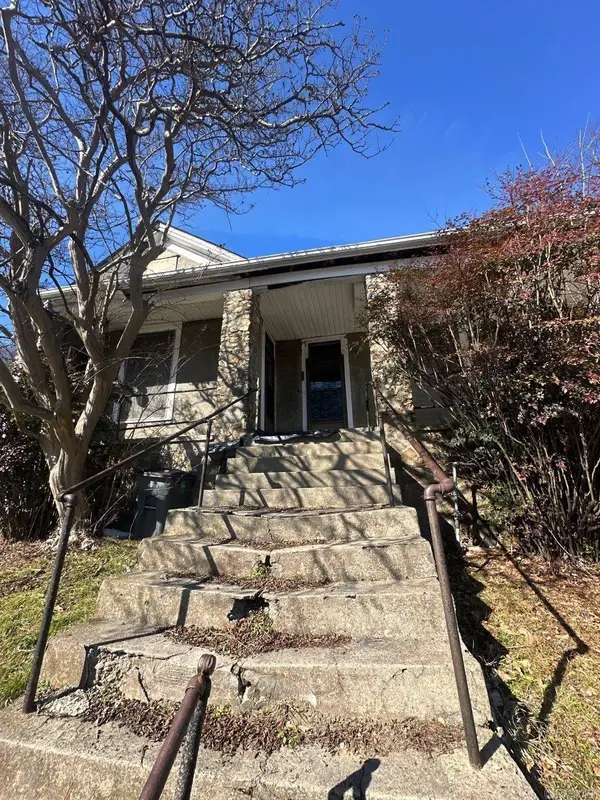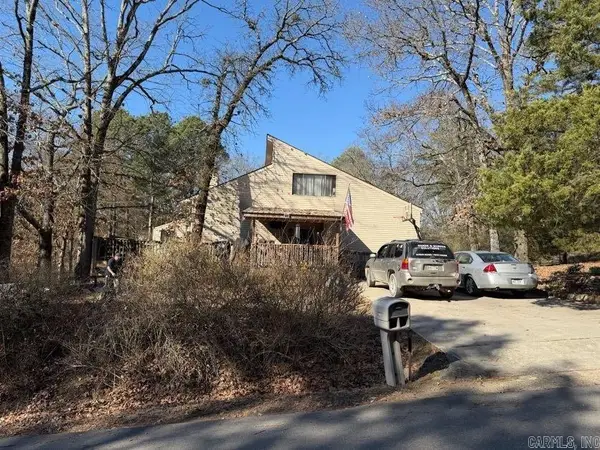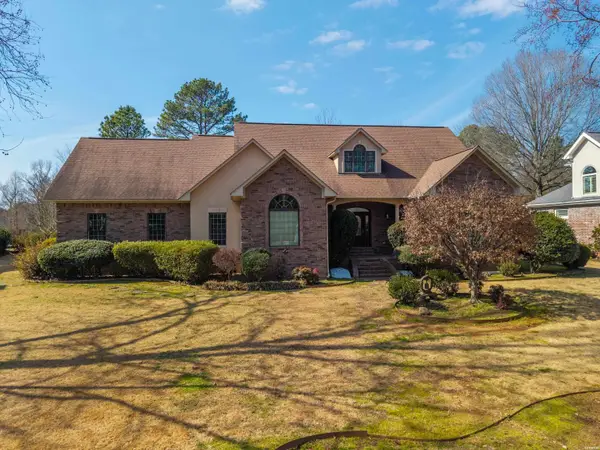220 Osprey Drive, Hot Springs, AR 71913
Local realty services provided by:ERA TEAM Real Estate
220 Osprey Drive,Hot Springs, AR 71913
$523,000
- 4 Beds
- 4 Baths
- 3,225 sq. ft.
- Single family
- Active
Listed by: tracey wheelington
Office: white stone real estate
MLS#:25044727
Source:AR_CARMLS
Price summary
- Price:$523,000
- Price per sq. ft.:$162.17
- Monthly HOA dues:$67.08
About this home
FROM COZY CORNERS TO OPEN SPACES, THIS HOME HAS THEM ALL! Located in the gated community of Driftwood Point, this 4 bedroom, 3.5 bath home is set on an interior lot and includes a covered boat slip on Lake Hamilton. The layout flows through a main living room, separate den/family room and formal dining room. The kitchen offers double wall ovens, plenty of cabinet space and a large walk-in pantry. The guest suite comes complete with its own bath, while two other bedrooms share a Jack-and-Jill bath. The all season room creates a seamless indoor/outdoor transition with direct access from the primary bedroom, living room and family room. You’ll also enjoy a fireplace, brand new LVP flooring, a backyard gazebo, and access to the community clubhouse. This home offers a balanced lifestyle of comfort, relaxation, and convenient lake access.
Contact an agent
Home facts
- Year built:1994
- Listing ID #:25044727
- Added:101 day(s) ago
- Updated:February 17, 2026 at 03:26 PM
Rooms and interior
- Bedrooms:4
- Total bathrooms:4
- Full bathrooms:3
- Half bathrooms:1
- Living area:3,225 sq. ft.
Heating and cooling
- Cooling:Central Cool-Electric
- Heating:Central Heat-Electric
Structure and exterior
- Roof:Architectural Shingle
- Year built:1994
- Building area:3,225 sq. ft.
- Lot area:0.31 Acres
Utilities
- Water:Water-Public
- Sewer:Sewer-Public
Finances and disclosures
- Price:$523,000
- Price per sq. ft.:$162.17
- Tax amount:$4,780
New listings near 220 Osprey Drive
- New
 $360,935Active3 beds 2 baths1,951 sq. ft.
$360,935Active3 beds 2 baths1,951 sq. ft.307 Diamondhead Drive, Hot Springs, AR 71913
MLS# 26006045Listed by: CENTURY 21 PARKER & SCROGGINS REALTY - HOT SPRINGS - New
 $388,500Active3 beds 2 baths2,023 sq. ft.
$388,500Active3 beds 2 baths2,023 sq. ft.347 Diamondhead Drive, Hot Springs, AR 71913
MLS# 26006046Listed by: CENTURY 21 PARKER & SCROGGINS REALTY - HOT SPRINGS - New
 $190,000Active3 beds 2 baths1,800 sq. ft.
$190,000Active3 beds 2 baths1,800 sq. ft.211 Rocky, Hot Springs, AR 71901
MLS# 154146Listed by: CRYE-LEIKE REALTORS HOT SPRINGS - New
 $564,500Active4 beds 3 baths3,615 sq. ft.
$564,500Active4 beds 3 baths3,615 sq. ft.104 Waterloo Cove, Hot Springs, AR 71913
MLS# 154144Listed by: LAKE HAMILTON REALTY, INC. - New
 $55,000Active3 beds 1 baths1,973 sq. ft.
$55,000Active3 beds 1 baths1,973 sq. ft.325 Grove Street, Hot Springs, AR 71901
MLS# 26006014Listed by: MICHELE PHILLIPS & CO. REALTORS - New
 $199,000Active3 beds 2 baths1,886 sq. ft.
$199,000Active3 beds 2 baths1,886 sq. ft.140 Carpenter Court, Hot Springs, AR 71901
MLS# 26005962Listed by: MID SOUTH REALTY - New
 $599,000Active3 beds 4 baths3,132 sq. ft.
$599,000Active3 beds 4 baths3,132 sq. ft.118 Lotus Place, Hot Springs, AR 71901
MLS# 154140Listed by: TRADEMARK REAL ESTATE, INC. - New
 $460,000Active3 beds 3 baths2,520 sq. ft.
$460,000Active3 beds 3 baths2,520 sq. ft.104 Bella Court, Hot Springs, AR 71901
MLS# 26005911Listed by: CBRPM HOT SPRINGS - New
 $355,000Active4 beds 3 baths2,871 sq. ft.
$355,000Active4 beds 3 baths2,871 sq. ft.111 Hillsdale Terrace, Hot Springs, AR 71901
MLS# 26005894Listed by: MCGRAW REALTORS - HS - New
 $479,900Active3 beds 4 baths3,460 sq. ft.
$479,900Active3 beds 4 baths3,460 sq. ft.719 Prospect, Hot Springs National Park, AR 71901
MLS# 26005891Listed by: TRADEMARK REAL ESTATE, INC.

