225 Water Oak Circle, Hot Springs, AR 71913
Local realty services provided by:ERA TEAM Real Estate
225 Water Oak Circle,Hot Springs, AR 71913
$2,279,000
- 5 Beds
- 6 Baths
- 6,083 sq. ft.
- Single family
- Active
Listed by:amber white
Office:white stone real estate
MLS#:25033867
Source:AR_CARMLS
Price summary
- Price:$2,279,000
- Price per sq. ft.:$374.65
- Monthly HOA dues:$20.83
About this home
Welcome to the marriage of exquisite craftsmanship and contemporary elegance. Nestled in prestigious Oak Shores Estates on the serene southeastern waters of Lake Hamilton, this grand villa impresses from the start with Arkansas-quarried stone, timber gable trusses, and vaulted tongue-and-groove ceilings. Inside, massive cedar beams, custom woodwork, and floor-to-ceiling windows frame breathtaking lake views. A glass-railed veranda extends the vistas, while open-concept living and dining areas flow seamlessly from the gourmet kitchen. This exceptional home offers 5 bedrooms, 5.5 baths, three living areas, a private office, craft room, and a lower-level guest kitchen with bar—perfect for entertaining. The primary suite features electronic shades that reveal stunning lake sunrises each morning. Outdoors, enjoy a saltwater pool, full kitchen, expansive patio, and private covered dock for effortless lake access. Blending timeless elegance with modern convenience, this villa offers an unparalleled resort-style lifestyle on Lake Hamilton.
Contact an agent
Home facts
- Year built:2014
- Listing ID #:25033867
- Added:74 day(s) ago
- Updated:November 05, 2025 at 01:09 AM
Rooms and interior
- Bedrooms:5
- Total bathrooms:6
- Full bathrooms:5
- Half bathrooms:1
- Living area:6,083 sq. ft.
Heating and cooling
- Cooling:Central Cool-Electric
- Heating:Central Heat-Electric
Structure and exterior
- Roof:Architectural Shingle
- Year built:2014
- Building area:6,083 sq. ft.
- Lot area:0.6 Acres
Utilities
- Water:Water-Public
- Sewer:Sewer-Public
Finances and disclosures
- Price:$2,279,000
- Price per sq. ft.:$374.65
- Tax amount:$14,603
New listings near 225 Water Oak Circle
- New
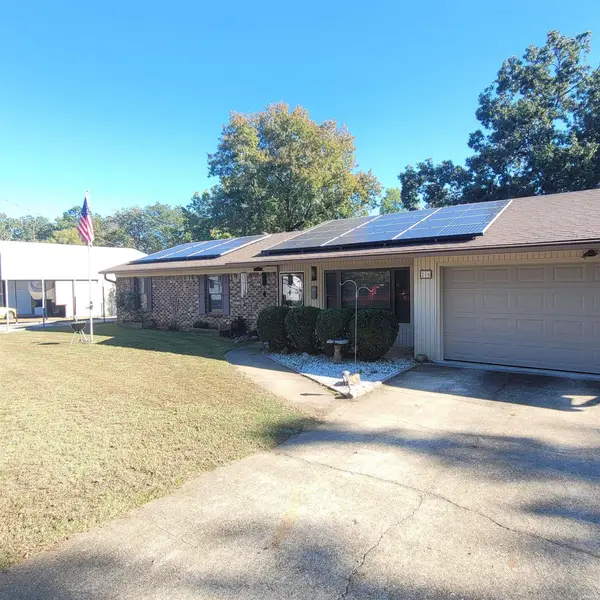 $345,000Active3 beds 2 baths1,568 sq. ft.
$345,000Active3 beds 2 baths1,568 sq. ft.216 Remington Terrace, Hot Springs, AR 71913
MLS# 153132Listed by: MCGRAW REALTORS - New
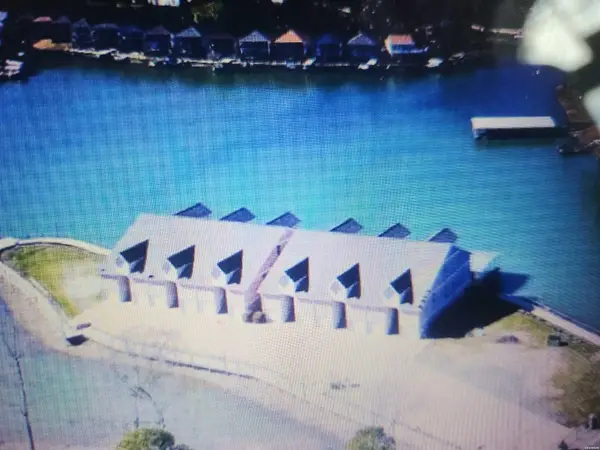 $2,400Active4 beds 3 baths2,257 sq. ft.
$2,400Active4 beds 3 baths2,257 sq. ft.532 Grandpoint Drive #C4, Hot Springs, AR 71901
MLS# 153133Listed by: THE VIRTUAL REALTY GROUP - New
 $199,000Active1 beds 1 baths527 sq. ft.
$199,000Active1 beds 1 baths527 sq. ft.105 Chambers Point, #19, Hot Springs, AR 71913
MLS# 25044152Listed by: CBRPM HOT SPRINGS - New
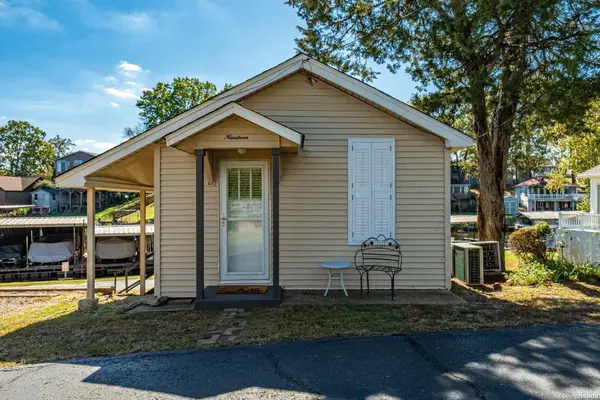 $199,000Active1 beds 1 baths527 sq. ft.
$199,000Active1 beds 1 baths527 sq. ft.105 Chambers Point #19, Hot Springs, AR 71913
MLS# 153131Listed by: COLDWELL BANKER RPM GROUP-HOT SPRINGS - New
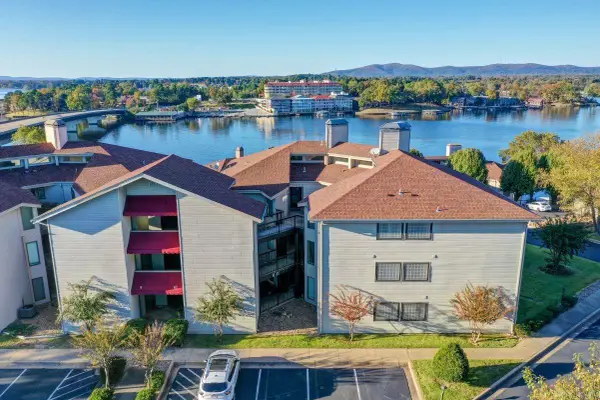 $350,000Active2 beds 2 baths1,648 sq. ft.
$350,000Active2 beds 2 baths1,648 sq. ft.101 Long Island Drive #1004, Hot Springs, AR 71913
MLS# 25044130Listed by: MCGRAW REALTORS - HS - New
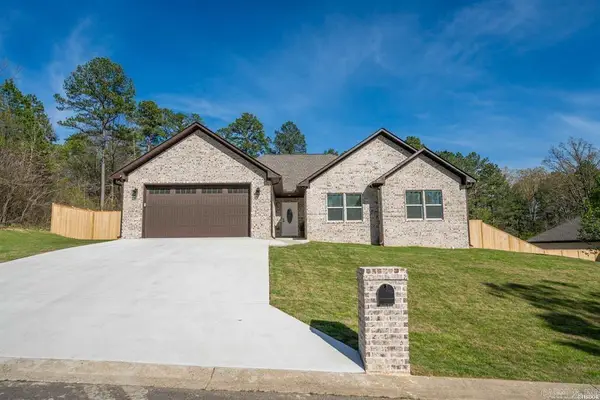 $485,000Active3 beds 4 baths2,200 sq. ft.
$485,000Active3 beds 4 baths2,200 sq. ft.146 Ridgeway Place, Hot Springs, AR 71901
MLS# 25044090Listed by: HOT SPRINGS REALTY - New
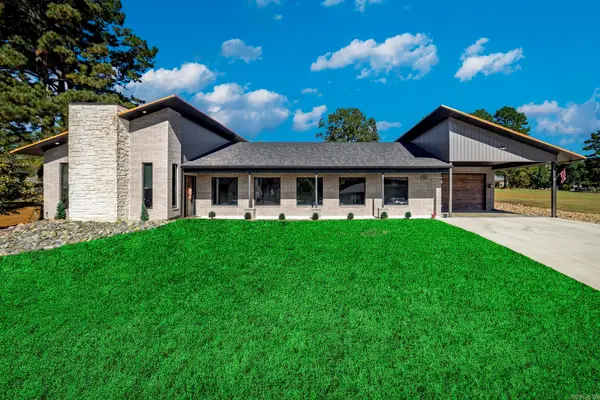 $560,000Active3 beds 3 baths2,308 sq. ft.
$560,000Active3 beds 3 baths2,308 sq. ft.181 Pico Circle, Hot Springs, AR 71913
MLS# 25044056Listed by: CRYE*LEIKE PRO ELITE REALTY - New
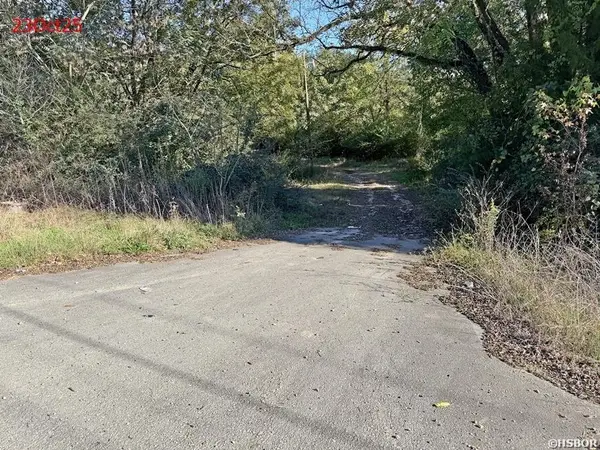 $26,000Active4 Acres
$26,000Active4 Acres6152 Park Avenue, Hot Springs, AR 71901
MLS# 153126Listed by: HOT SPRINGS REALTY - New
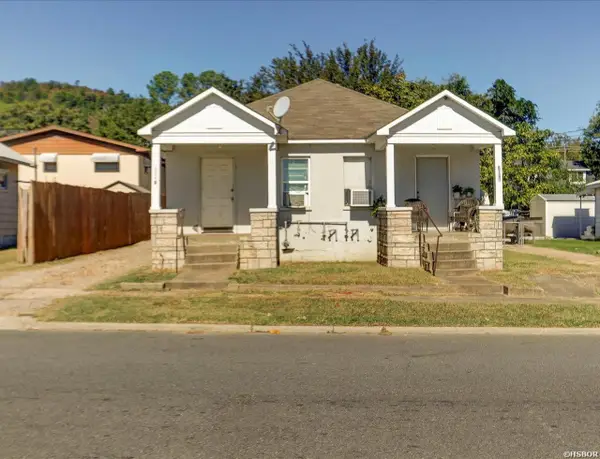 $259,000Active-- beds -- baths
$259,000Active-- beds -- baths824 Rector, Hot Springs, AR 71913
MLS# 153125Listed by: MEYERS REALTY - New
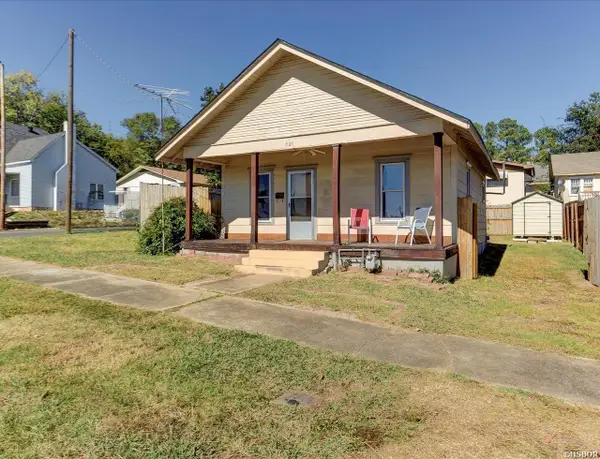 $94,900Active1 beds 1 baths672 sq. ft.
$94,900Active1 beds 1 baths672 sq. ft.828 Rector, Hot Springs, AR 71913
MLS# 153123Listed by: MEYERS REALTY
