227 Remington Terrace, Hot Springs, AR 71913
Local realty services provided by:ERA TEAM Real Estate
227 Remington Terrace,Hot Springs, AR 71913
$2,300,000
- 7 Beds
- 8 Baths
- 4,400 sq. ft.
- Single family
- Active
Listed by: david hall
Office: the goff group real estate
MLS#:152786
Source:AR_HSBOR
Price summary
- Price:$2,300,000
- Price per sq. ft.:$522.73
Contact an agent
Home facts
- Year built:2024
- Listing ID #:152786
- Added:104 day(s) ago
- Updated:January 18, 2026 at 03:09 PM
Rooms and interior
- Bedrooms:7
- Total bathrooms:8
- Full bathrooms:8
- Living area:4,400 sq. ft.
Heating and cooling
- Cooling:Central Cool - Electric
- Heating:Central Heat - Gas
Structure and exterior
- Year built:2024
- Building area:4,400 sq. ft.
- Lot area:0.58 Acres
Finances and disclosures
- Price:$2,300,000
- Price per sq. ft.:$522.73
- Tax amount:$1,047
New listings near 227 Remington Terrace
- New
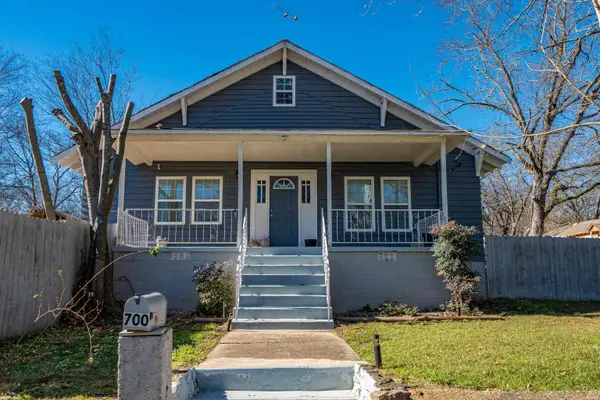 $269,000Active5 beds 3 baths2,226 sq. ft.
$269,000Active5 beds 3 baths2,226 sq. ft.700 Summer Street, Hot Springs, AR 71913
MLS# 153872Listed by: SIGNATURE HOMES REAL ESTATE - New
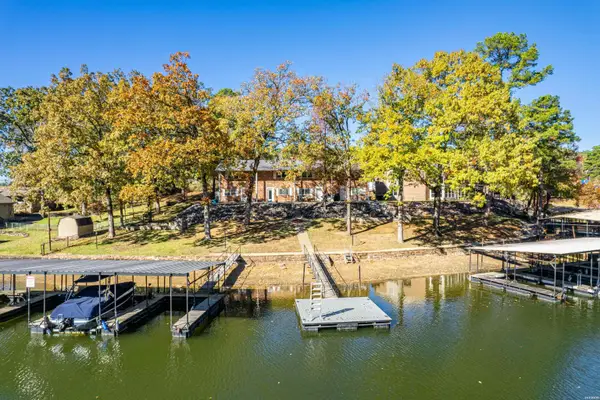 $299,000Active2 beds 2 baths1,200 sq. ft.
$299,000Active2 beds 2 baths1,200 sq. ft.Address Withheld By Seller, Hot Springs, AR 71913
MLS# 153869Listed by: RIX REALTY - ADVANTAGE TEAM REALTORS - New
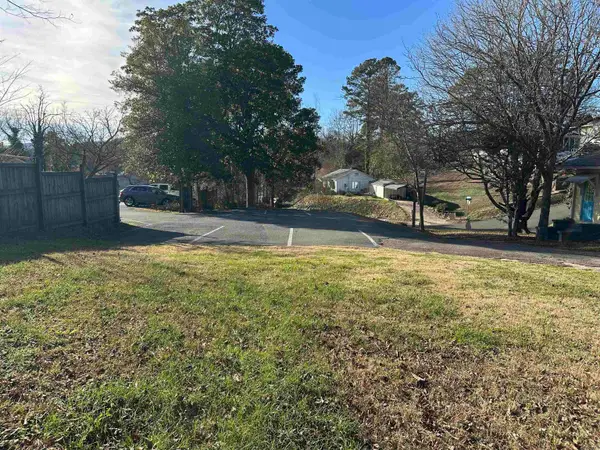 $18,000Active0.18 Acres
$18,000Active0.18 AcresAddress Withheld By Seller, Hot Springs, AR 71901
MLS# 26002687Listed by: MCGRAW REALTORS HSV - New
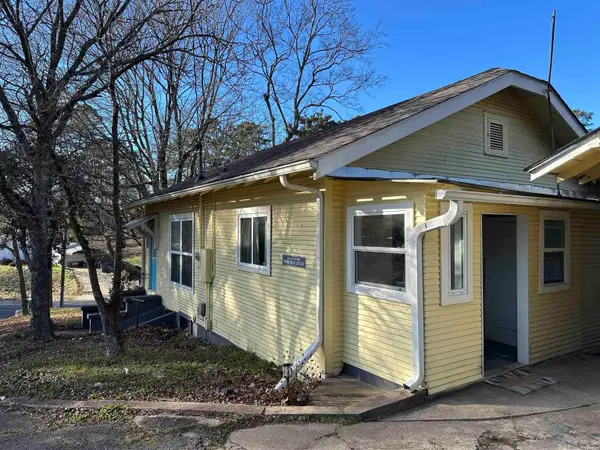 $147,500Active2 beds 1 baths785 sq. ft.
$147,500Active2 beds 1 baths785 sq. ft.302 Mountain Valley Street, Hot Springs, AR 71901
MLS# 153867Listed by: MCGRAW REALTORS - New
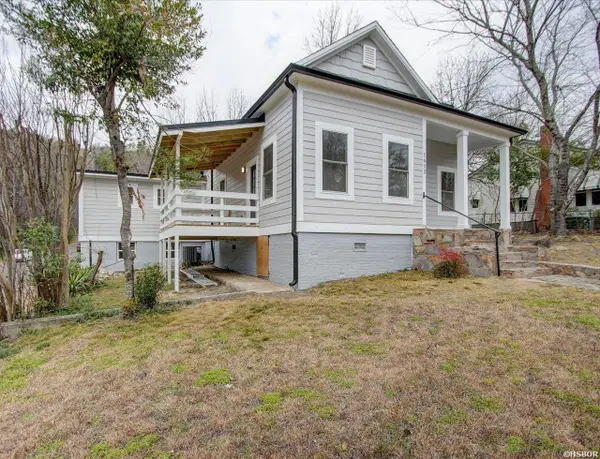 $289,000Active3 beds 2 baths1,500 sq. ft.
$289,000Active3 beds 2 baths1,500 sq. ft.1612 W Grand, Hot Springs, AR 71913
MLS# 153865Listed by: MEYERS REALTY - New
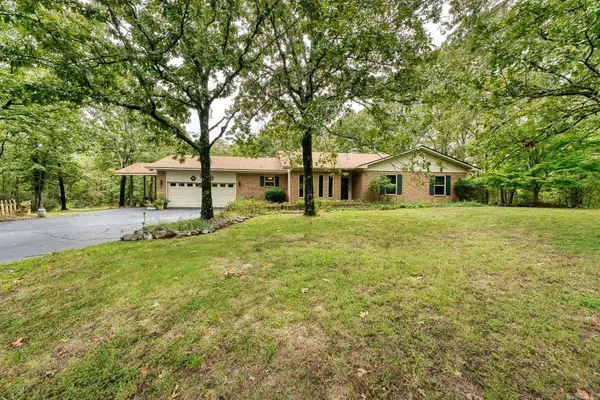 $375,000Active3 beds 2 baths2,171 sq. ft.
$375,000Active3 beds 2 baths2,171 sq. ft.509 Walnut Hill Drive, Hot Springs, AR 71913
MLS# 26002652Listed by: CBRPM HOT SPRINGS - New
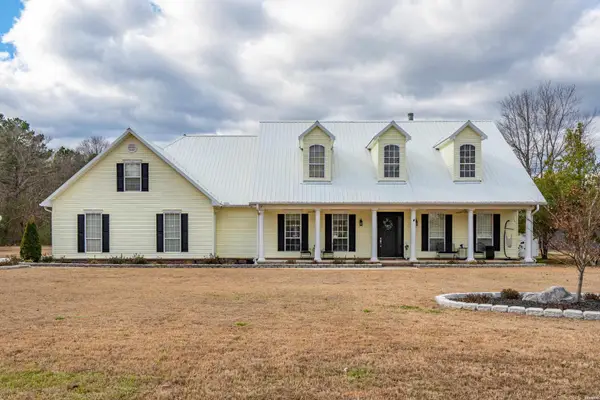 $720,000Active3 beds 3 baths2,962 sq. ft.
$720,000Active3 beds 3 baths2,962 sq. ft.723 Bellaire Drive, Hot Springs, AR 71901
MLS# 153861Listed by: CRYE-LEIKE REALTORS HOT SPRINGS - New
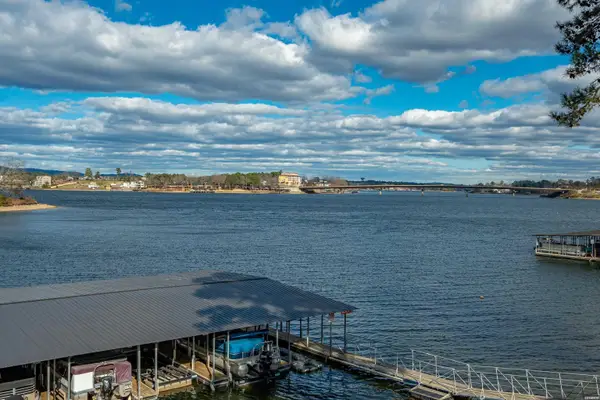 $449,000Active2 beds 2 baths1,344 sq. ft.
$449,000Active2 beds 2 baths1,344 sq. ft.200 Hamilton Oaks #O-3, Hot Springs, AR 71913
MLS# 153859Listed by: CRYE-LEIKE REALTORS HOT SPRINGS - New
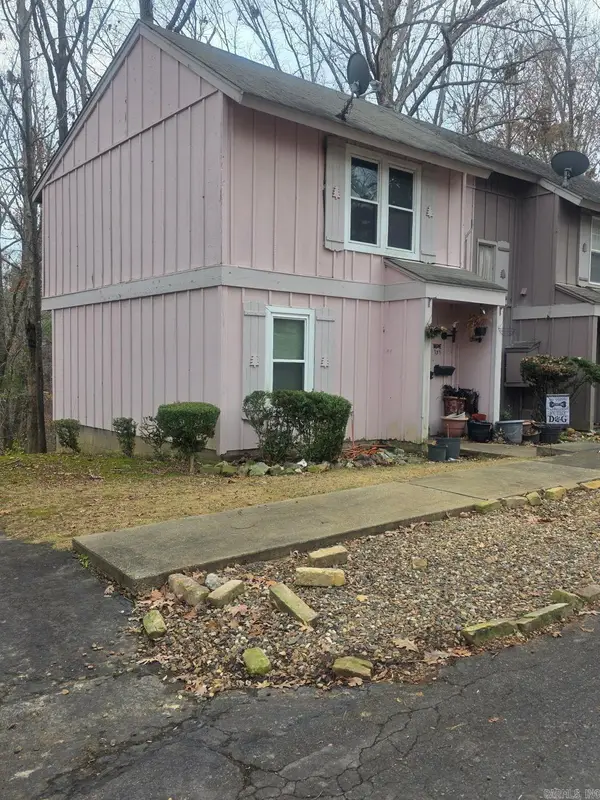 $105,000Active2 beds 2 baths1,028 sq. ft.
$105,000Active2 beds 2 baths1,028 sq. ft.131 Emperado Way Way, Hot Springs, AR 71909
MLS# 26002625Listed by: REALTY SOLUTION - New
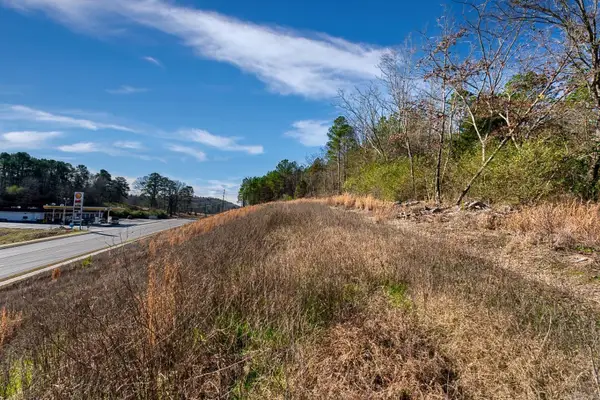 $535,000Active7.42 Acres
$535,000Active7.42 Acres2600 Block Park Avenue, Lot 2l, Hot Springs, AR 71901
MLS# 26002617Listed by: CBRPM HOT SPRINGS
