228 Houston Drive, Hot Springs, AR 71913
Local realty services provided by:ERA Doty Real Estate
228 Houston Drive,Hot Springs, AR 71913
$729,000
- 4 Beds
- 3 Baths
- 2,836 sq. ft.
- Single family
- Active
Listed by: eric shepherd
Office: alliance property group
MLS#:25044751
Source:AR_CARMLS
Price summary
- Price:$729,000
- Price per sq. ft.:$257.05
About this home
**Stunning Lakefront Home on Lake Hamilton!** Welcome to your dream retreat! This beautifully renovated four-bedroom lakefront home offers a perfect blend of comfort and adventure. Boasting breathtaking views of Lake Hamilton from the spacious kitchen, open living room, and large bedrooms. this property features a large master suite complete with a luxurious walk-in shower and soaking tub. An additional game room currently serves as a cozy bunk room, ideal for hosting friends and family. Enjoy outdoor living at its finest with a beautiful backyard perfect for games or relaxation, along with a fantastic back porch and patio area for entertaining. The community boat dock and scenic park are just a block away, providing easy access to the water, along with private parking and picnic tables for your enjoyment. Located just minutes from Hot Springs yet nestled in the tranquility of the county, this home is currently a successful vacation rental, offering great income potential for the new owner. With granite countertops throughout and excellent lake access, this property is a true gem! Don’t miss your chance to own this slice of paradise!
Contact an agent
Home facts
- Year built:1968
- Listing ID #:25044751
- Added:98 day(s) ago
- Updated:February 14, 2026 at 03:22 PM
Rooms and interior
- Bedrooms:4
- Total bathrooms:3
- Full bathrooms:2
- Half bathrooms:1
- Living area:2,836 sq. ft.
Heating and cooling
- Cooling:Central Cool-Electric
- Heating:Central Heat-Gas
Structure and exterior
- Roof:Architectural Shingle
- Year built:1968
- Building area:2,836 sq. ft.
- Lot area:0.33 Acres
Utilities
- Water:Water Heater-Gas, Water-Public
- Sewer:Sewer-Public
Finances and disclosures
- Price:$729,000
- Price per sq. ft.:$257.05
- Tax amount:$3,469
New listings near 228 Houston Drive
- New
 $485,000Active3 beds 4 baths3,384 sq. ft.
$485,000Active3 beds 4 baths3,384 sq. ft.319 Whispering Hills Street, Hot Springs, AR 71901
MLS# 26005749Listed by: MCGRAW REALTORS - HS - New
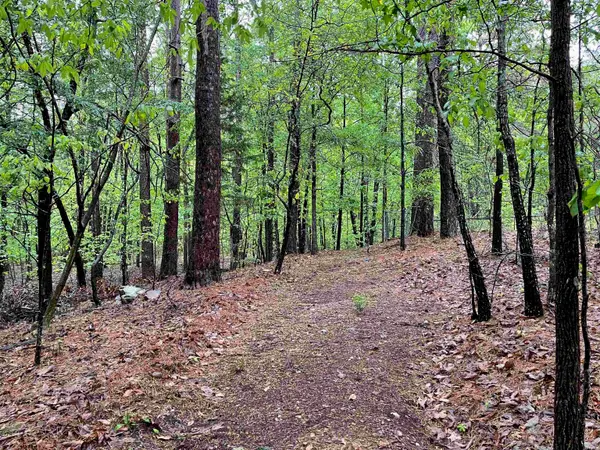 $375,000Active30 Acres
$375,000Active30 AcresTBD Rector Heights Heights, Hot Springs, AR 71913
MLS# 154127Listed by: KELLER WILLIAMS REALTY-HOT SPR - New
 $275,000Active3 beds 2 baths1,683 sq. ft.
$275,000Active3 beds 2 baths1,683 sq. ft.600 Pakis Street, Hot Springs, AR 71913
MLS# 26005736Listed by: TRADEMARK REAL ESTATE, INC. - New
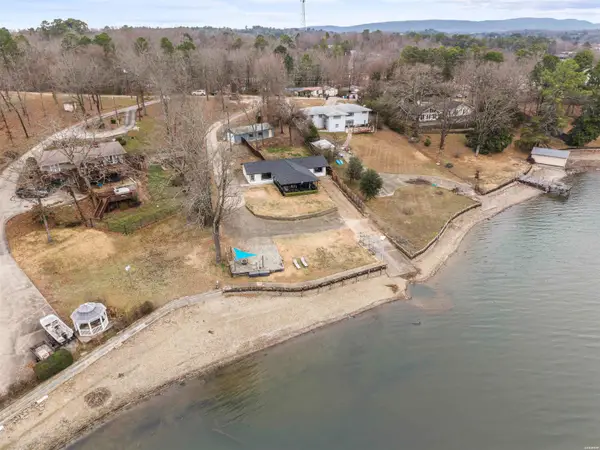 $675,000Active4 beds 2 baths1,800 sq. ft.
$675,000Active4 beds 2 baths1,800 sq. ft.133 Woodstock Drive, Hot Springs, AR 71913
MLS# 154126Listed by: MCGRAW REALTORS - New
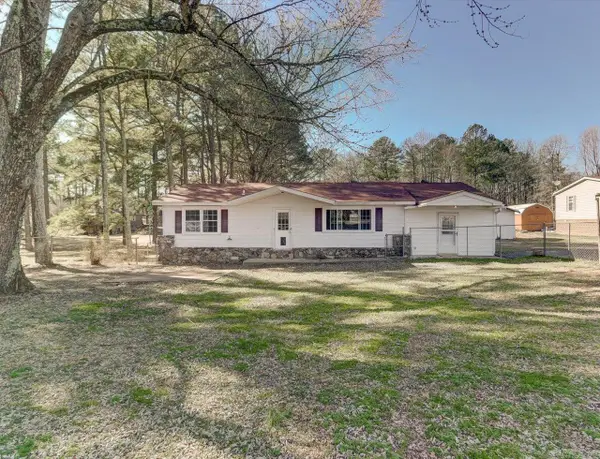 $158,000Active4 beds 2 baths2,098 sq. ft.
$158,000Active4 beds 2 baths2,098 sq. ft.Address Withheld By Seller, Hot Springs, AR 71913
MLS# 26005706Listed by: EXP REALTY - New
 $75,000Active2.06 Acres
$75,000Active2.06 Acresxxx Whispering Hills Street, Hot Springs, AR 71901
MLS# 154120Listed by: MCGRAW REALTORS - New
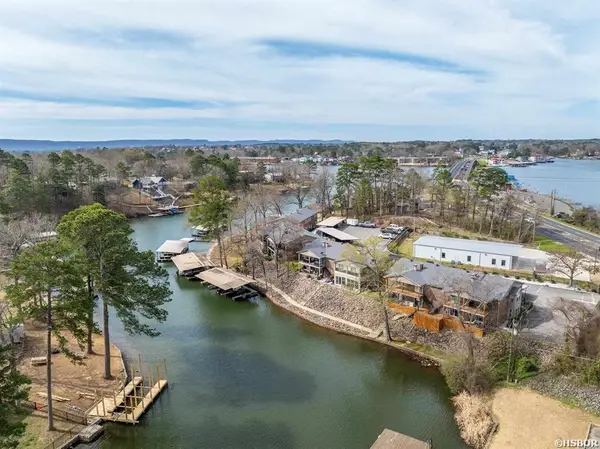 $359,900Active2 beds 2 baths1,407 sq. ft.
$359,900Active2 beds 2 baths1,407 sq. ft.1201 Airport, Hot Springs, AR 71913
MLS# 154123Listed by: D H REALTY CO - New
 $355,000Active4 beds 3 baths2,871 sq. ft.
$355,000Active4 beds 3 baths2,871 sq. ft.111 Hillsdale Terrace, Hot Springs, AR 71901
MLS# 154124Listed by: MCGRAW REALTORS - New
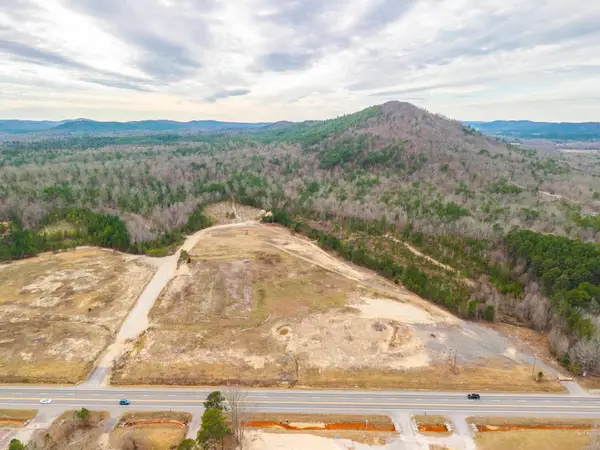 $2,000,000Active199.07 Acres
$2,000,000Active199.07 Acres3061 N Hwy 7, Hot Springs, AR 71909
MLS# 26005650Listed by: HOT SPRINGS 1ST CHOICE REALTY - New
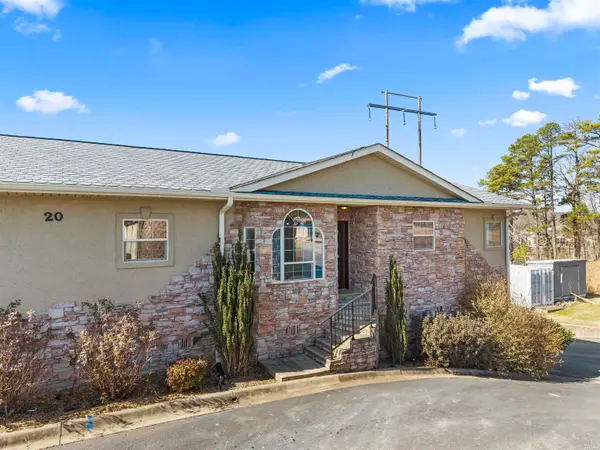 $499,000Active3 beds 3 baths2,542 sq. ft.
$499,000Active3 beds 3 baths2,542 sq. ft.620 Grand Point Drive #20-A, Hot Springs, AR 71901
MLS# 154115Listed by: MCGRAW REALTORS

