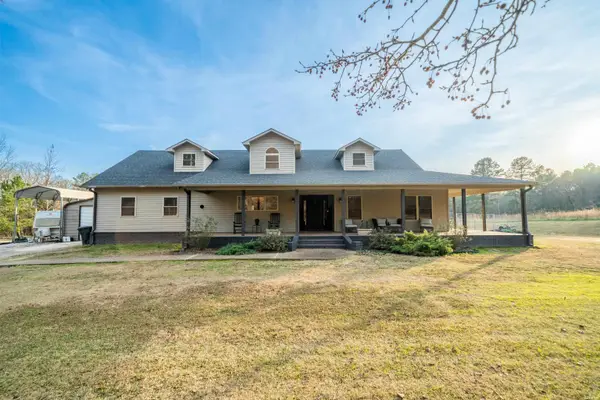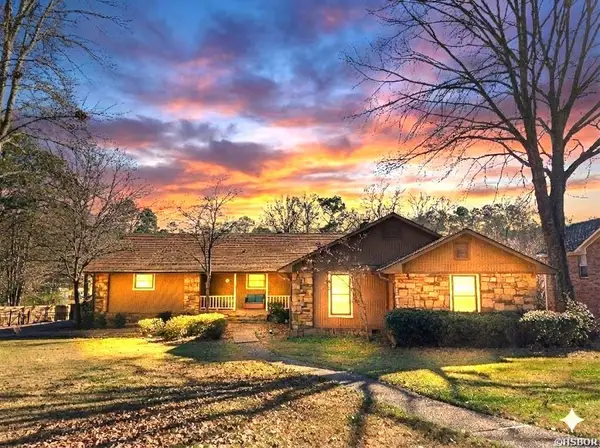229 Long Island Drive, Hot Springs, AR 71913
Local realty services provided by:ERA TEAM Real Estate
229 Long Island Drive,Hot Springs, AR 71913
$1,199,000
- 5 Beds
- 4 Baths
- 3,011 sq. ft.
- Single family
- Active
Listed by: hallie puckett
Office: trademark real estate, inc.
MLS#:153305
Source:AR_HSBOR
Price summary
- Price:$1,199,000
- Price per sq. ft.:$398.21
Contact an agent
Home facts
- Year built:1965
- Listing ID #:153305
- Added:909 day(s) ago
- Updated:January 07, 2026 at 03:13 PM
Rooms and interior
- Bedrooms:5
- Total bathrooms:4
- Full bathrooms:4
- Living area:3,011 sq. ft.
Heating and cooling
- Heating:Central Heat - Electric, Central Heat - Gas
Structure and exterior
- Roof:Architectural Shingle, Tile
- Year built:1965
- Building area:3,011 sq. ft.
- Lot area:0.8 Acres
Utilities
- Water:Water - Municipal
- Sewer:Sewer - Municipal
Finances and disclosures
- Price:$1,199,000
- Price per sq. ft.:$398.21
- Tax amount:$7,285
New listings near 229 Long Island Drive
- New
 $520,000Active3 beds 3 baths1,921 sq. ft.
$520,000Active3 beds 3 baths1,921 sq. ft.2003 N Moore, Hot Springs, AR 71913
MLS# 153733Listed by: HOT SPRINGS REALTY - New
 $699,000Active4 beds 4 baths3,100 sq. ft.
$699,000Active4 beds 4 baths3,100 sq. ft.109 Newman Place, Hot Springs, AR 71913
MLS# 153732Listed by: HOT SPRINGS 1ST CHOICE REALTY - New
 $550,000Active3 beds 3 baths1,698 sq. ft.
$550,000Active3 beds 3 baths1,698 sq. ft.114 Ard, Hot Springs, AR 71913
MLS# 153723Listed by: THE GOFF GROUP REAL ESTATE - New
 $249,000Active3 beds 2 baths1,980 sq. ft.
$249,000Active3 beds 2 baths1,980 sq. ft.607 Fleetwood Drive, Hot Springs, AR 71913
MLS# 153724Listed by: MCGRAW REALTORS - New
 $775,000Active3 beds 4 baths2,178 sq. ft.
$775,000Active3 beds 4 baths2,178 sq. ft.117 E Riante, Hot Springs, AR 71913
MLS# 26000838Listed by: HOT SPRINGS REALTY - New
 $16,500Active0.24 Acres
$16,500Active0.24 Acres109 Poplar Street, Hot Springs, AR 71901
MLS# 153716Listed by: CRYE-LEIKE REALTORS HOT SPRINGS - New
 $575,000Active3 beds 3 baths2,314 sq. ft.
$575,000Active3 beds 3 baths2,314 sq. ft.620 Grand Point Drive #23A, Hot Springs, AR 71901
MLS# 153715Listed by: CRYE-LEIKE REALTORS HOT SPRINGS - New
 $460,000Active4 beds 4 baths2,707 sq. ft.
$460,000Active4 beds 4 baths2,707 sq. ft.209 Redoak Drive, Hot Springs, AR 71913
MLS# 26000734Listed by: TRUMAN BALL REAL ESTATE - New
 $305,000Active3 beds 2 baths1,542 sq. ft.
$305,000Active3 beds 2 baths1,542 sq. ft.197 Catherine Heights Road #B, Hot Springs, AR 71901
MLS# 26000689Listed by: WHITE STONE REAL ESTATE - New
 $270,000Active4 beds 3 baths1,600 sq. ft.
$270,000Active4 beds 3 baths1,600 sq. ft.Address Withheld By Seller, Hot Springs, AR 71901
MLS# 26000721Listed by: TAYLOR REALTY GROUP HSV
