232 Post Point, Hot Springs, AR 71913
Local realty services provided by:ERA TEAM Real Estate
232 Post Point,Hot Springs, AR 71913
$2,250,000
- 4 Beds
- 4 Baths
- 4,818 sq. ft.
- Single family
- Active
Listed by: amanda elrod, amanda elrod, christopher jordan
Office: keller williams realty premier
MLS#:26000555
Source:AR_CARMLS
Price summary
- Price:$2,250,000
- Price per sq. ft.:$467
- Monthly HOA dues:$62.5
About this home
Experience Lake Front Luxury in this brand-new Vista Point showpiece with panoramic Lake Hamilton views, just minutes from Oaklawn and historic Bath House Row. Step through the soaring 16-foot entry into a breathtaking living area where a custom site-built fireplace and quad sliding glass doors frame endless water views and open to a massive covered deck with its own fireplace. The gourmet kitchen is a culinary dream, featuring a professional 6-burner gas range, double oven, built-in refrigerator, wine fridge, waterfall island, and an oversized butler’s pantry. The main-level primary suite offers lake views, a cathedral ceiling, spa-inspired double-sided shower, dual vanities, and a huge walk-in closet with its own washer and dryer. Downstairs, entertain like never before in a full-scale bar with a dramatic wall of liquor and wine shelving, seating for guests, and a spacious game room. A second primary suite, additional laundry, and more deck space complete the lower level. Outdoors, enjoy your private boat dock, full outdoor kitchen, and 3-car garage—all designed to deliver an unforgettable lakeside lifestyle.
Contact an agent
Home facts
- Year built:2025
- Listing ID #:26000555
- Added:197 day(s) ago
- Updated:February 05, 2026 at 03:49 AM
Rooms and interior
- Bedrooms:4
- Total bathrooms:4
- Full bathrooms:3
- Half bathrooms:1
- Living area:4,818 sq. ft.
Heating and cooling
- Cooling:Central Cool-Gas
- Heating:Central Heat-Gas, Floor/Wall Furnace
Structure and exterior
- Roof:Architectural Shingle
- Year built:2025
- Building area:4,818 sq. ft.
- Lot area:0.35 Acres
Utilities
- Water:Water Heater-Gas, Water-Public
- Sewer:Sewer-Public
Finances and disclosures
- Price:$2,250,000
- Price per sq. ft.:$467
- Tax amount:$710 (2024)
New listings near 232 Post Point
- New
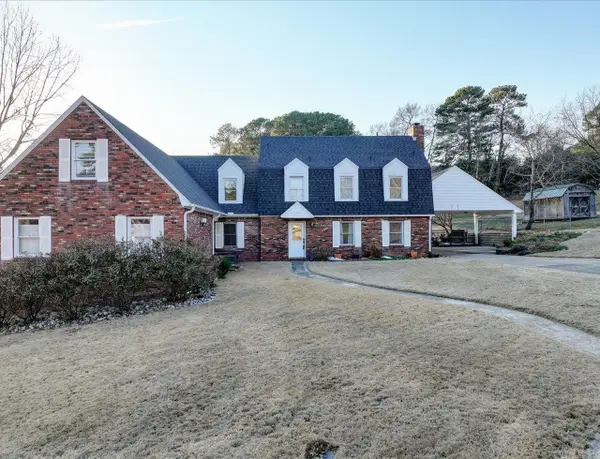 $587,000Active5 beds 5 baths6,453 sq. ft.
$587,000Active5 beds 5 baths6,453 sq. ft.108 Maplewood Court, Hot Springs, AR 71913
MLS# 26005330Listed by: KELLER WILLIAMS REALTY HOT SPRINGS - New
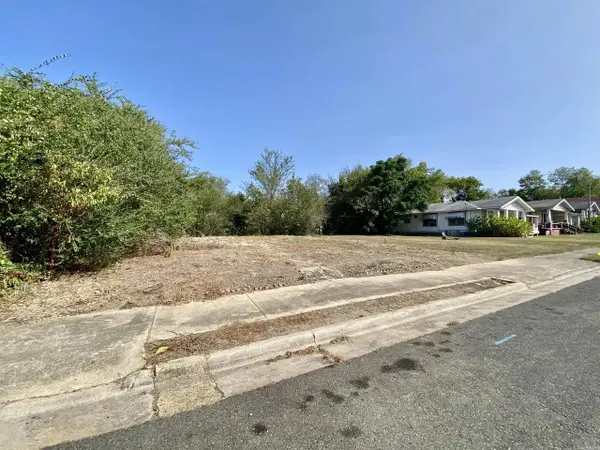 $14,950Active0 Acres
$14,950Active0 Acres311 Garden Street, Hot Springs, Ar 71901
MLS# 30813392Listed by: PREMIER REALTY GROUP - New
 $55,000Active2 beds 1 baths2,048 sq. ft.
$55,000Active2 beds 1 baths2,048 sq. ft.111 Shadow Terrace, Hot Springs, Ar 71901
MLS# 8422262Listed by: PREMIER REALTY GROUP  $669,900Active4 beds 3 baths2,557 sq. ft.
$669,900Active4 beds 3 baths2,557 sq. ft.165 Pretti Point, Lake Hamilton, AR 71913
MLS# 26003520Listed by: KELLER WILLIAMS REALTY HOT SPRINGS- New
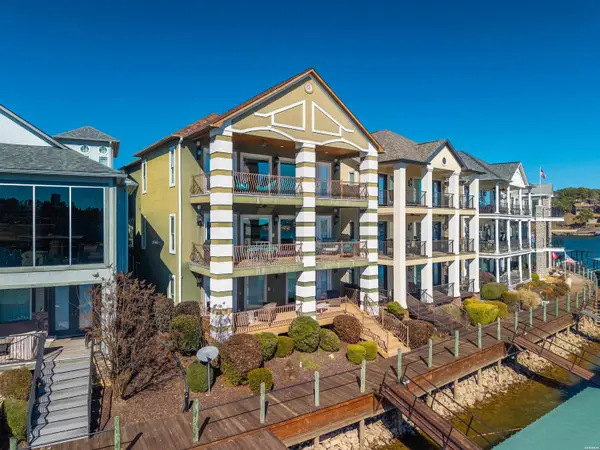 $1,345,000Active3 beds 4 baths4,250 sq. ft.
$1,345,000Active3 beds 4 baths4,250 sq. ft.347 Paradise Point, Hot Springs, AR 71913
MLS# 154078Listed by: LAKE HOMES REALTY, LLC - New
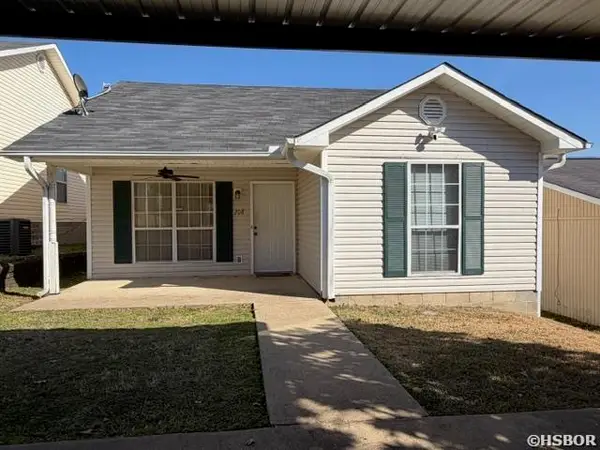 $115,000Active2 beds 2 baths1,038 sq. ft.
$115,000Active2 beds 2 baths1,038 sq. ft.208 Rocky Reef Circle, Hot Springs, AR 71913
MLS# 154077Listed by: TRADEMARK REAL ESTATE, INC. - New
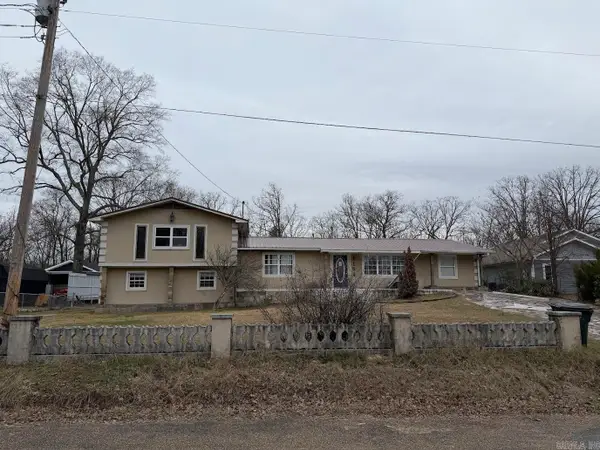 $245,000Active5 beds 3 baths2,812 sq. ft.
$245,000Active5 beds 3 baths2,812 sq. ft.154 Lionhart Place, Hot Springs, AR 71913
MLS# 26005163Listed by: MID SOUTH REALTY - New
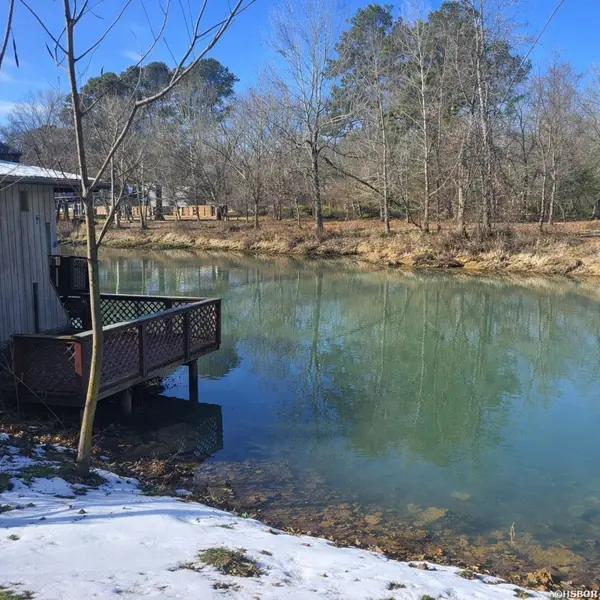 $175,000Active3 beds 3 baths1,032 sq. ft.
$175,000Active3 beds 3 baths1,032 sq. ft.299 Ledgerock, Hot Springs, AR 71913
MLS# 154073Listed by: KELLER WILLIAMS REALTY-HOT SPR - New
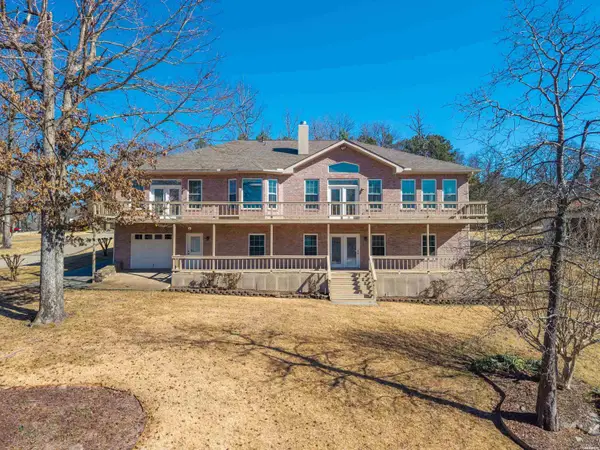 $900,000Active4 beds 3 baths3,564 sq. ft.
$900,000Active4 beds 3 baths3,564 sq. ft.128 Waterview Drive, Hot Springs, AR 71913
MLS# 154071Listed by: LAKE HOMES REALTY, LLC - New
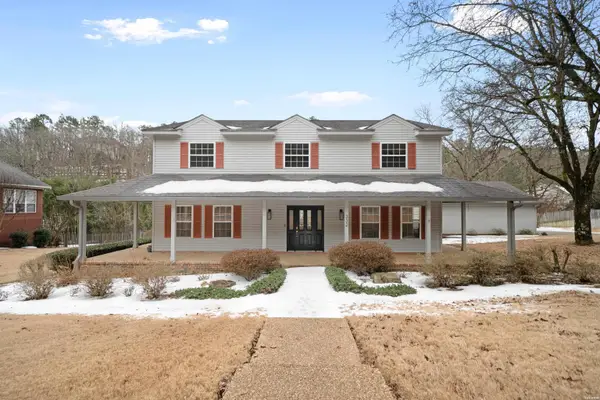 $450,000Active4 beds 4 baths3,434 sq. ft.
$450,000Active4 beds 4 baths3,434 sq. ft.332 Quail Creek Road, Hot Springs, AR 71901
MLS# 154070Listed by: WHITE STONE REAL ESTATE

