242 San Carlos Pt, Hot Springs, AR 71913
Local realty services provided by:ERA TEAM Real Estate
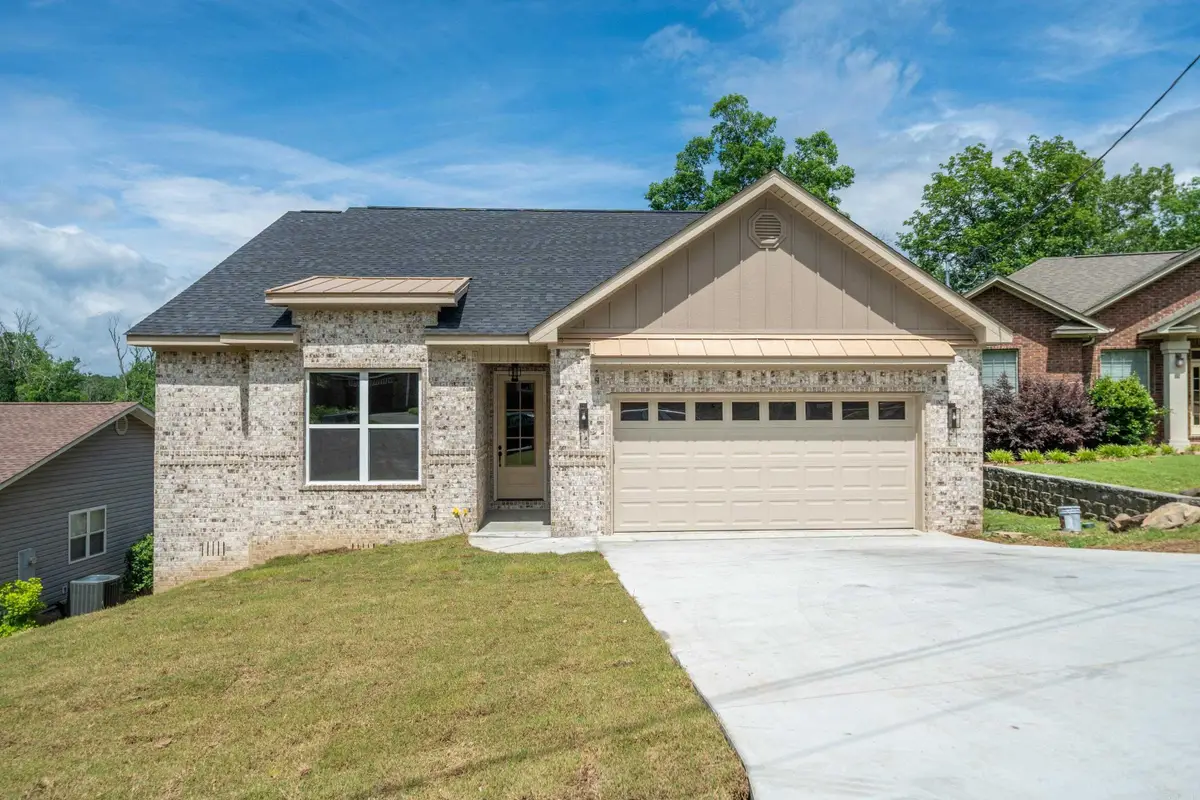
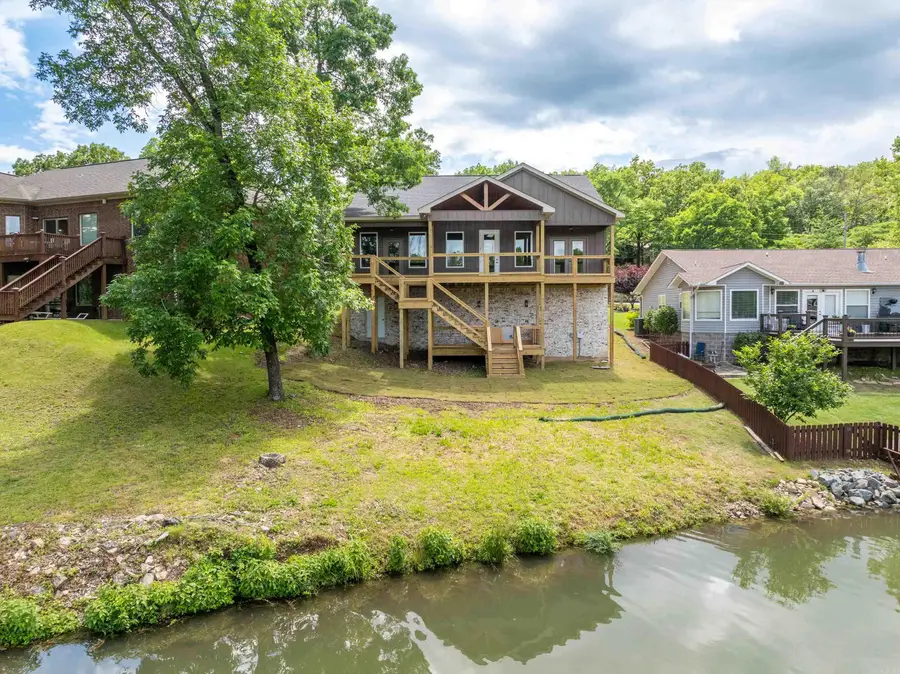
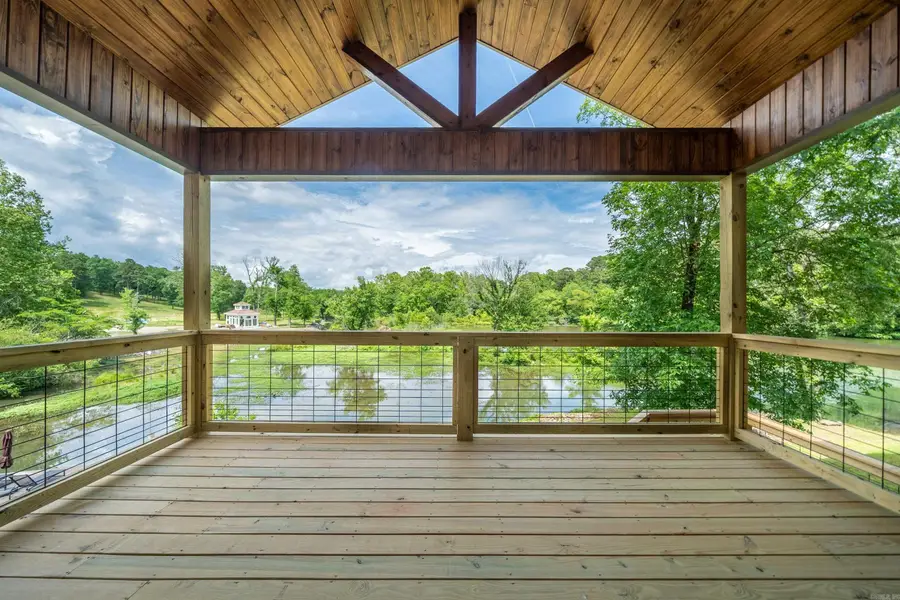
242 San Carlos Pt,Hot Springs, AR 71913
$474,900
- 3 Beds
- 2 Baths
- 1,650 sq. ft.
- Single family
- Active
Listed by:robert pfautz jr.
Office:hot springs realty
MLS#:25019204
Source:AR_CARMLS
Price summary
- Price:$474,900
- Price per sq. ft.:$287.82
About this home
New Construction Lake Home. We have compiled several key elements distinguishing some of the most popular home design styles. These key features emphasize warmth, outdoor living, and a connection to nature. Earthy tones, natural materials, and an open floorplan enhance the seamless indoor-outdoor flow. The covered upper deck is a perfect extension of the home, spanning the full length of the house and accessible from the breakfast nook, the great room, and the primary suite. This design allows ample natural light to enter and provides a lake view. The covered lower deck also includes an outdoor kitchen and access to a walk-in basement storage area, ensuring easy access to the home's mechanical systems. The home has GE stainless steel appliances, including a dual-fuel range and a tankless gas water heater. The gas log starter fireplace is framed with stone and a wood mantel, allowing the natural flow to extend throughout the great room. The kitchen continues the flow with custom cabinetry, a wood-stained vent hood, and a large island covered with granite throughout.
Contact an agent
Home facts
- Year built:2025
- Listing Id #:25019204
- Added:96 day(s) ago
- Updated:August 20, 2025 at 02:31 PM
Rooms and interior
- Bedrooms:3
- Total bathrooms:2
- Full bathrooms:2
- Living area:1,650 sq. ft.
Heating and cooling
- Cooling:Central Cool-Electric
- Heating:Central Heat-Electric
Structure and exterior
- Roof:Architectural Shingle
- Year built:2025
- Building area:1,650 sq. ft.
- Lot area:0.24 Acres
Schools
- Elementary school:Hot Springs
Utilities
- Water:Water Heater-Electric, Water-Public
- Sewer:Sewer-Public
Finances and disclosures
- Price:$474,900
- Price per sq. ft.:$287.82
- Tax amount:$470 (2024)
New listings near 242 San Carlos Pt
- New
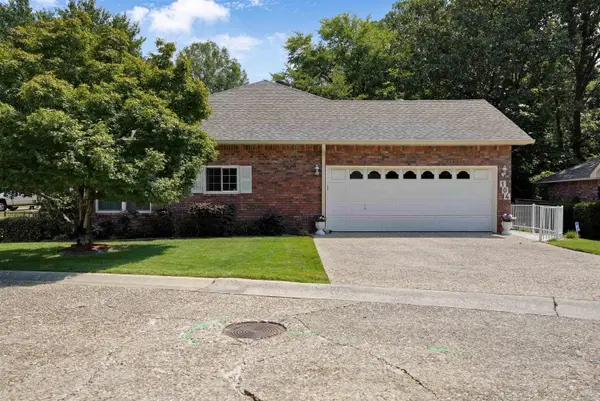 $279,900Active3 beds 2 baths1,634 sq. ft.
$279,900Active3 beds 2 baths1,634 sq. ft.104 Creekview Lane, Hot Springs, AR 71913
MLS# 25033323Listed by: MCGRAW REALTORS - HS - New
 $20,000Active0.59 Acres
$20,000Active0.59 AcresLot 19 Rosecreek Place, Hot Springs, AR 71913
MLS# 25033330Listed by: WHITE STONE REAL ESTATE - New
 $199,000Active4 beds 2 baths1,928 sq. ft.
$199,000Active4 beds 2 baths1,928 sq. ft.4809 Park Avenue, Hot Springs, AR 71901
MLS# 25033316Listed by: USREALTY.COM LLP - New
 $159,000Active3 beds 1 baths1,024 sq. ft.
$159,000Active3 beds 1 baths1,024 sq. ft.112 Mellersh Street, Hot Springs, AR 71901
MLS# 25033284Listed by: MCGRAW REALTORS - HS - New
 $187,500Active3 beds 2 baths1,160 sq. ft.
$187,500Active3 beds 2 baths1,160 sq. ft.208 Elysian Hills Drive, Hot Springs, AR 71913
MLS# 25033286Listed by: SOUTHERN REALTY OF HOT SPRINGS, INC. - New
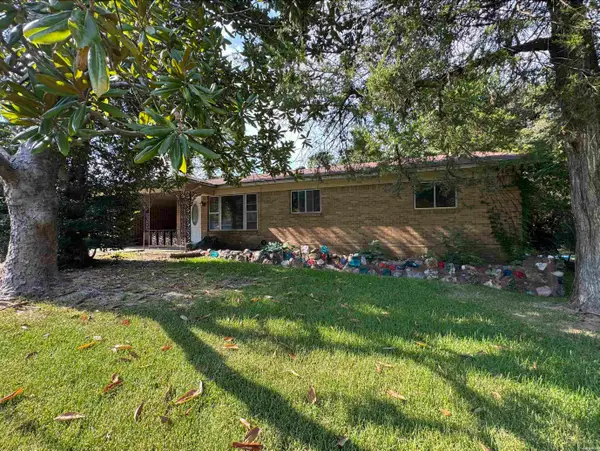 $135,000Active3 beds 2 baths1,357 sq. ft.
$135,000Active3 beds 2 baths1,357 sq. ft.110 Briarcroft Drive, Hot Springs, AR 71913
MLS# 152205Listed by: HOMETOWN REALTY CO. - New
 $599,000Active3 beds 3 baths2,048 sq. ft.
$599,000Active3 beds 3 baths2,048 sq. ft.329 Lookout Point #B, Hot Springs, AR 71913
MLS# 152200Listed by: HOT SPRINGS REALTY - New
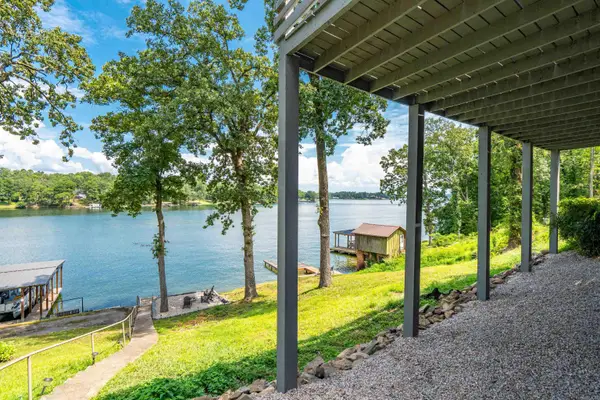 $599,000Active3 beds 3 baths2,037 sq. ft.
$599,000Active3 beds 3 baths2,037 sq. ft.329 Lookout Point, Hot Springs, AR 71913
MLS# 25033124Listed by: HOT SPRINGS REALTY - New
 $125,000Active3 beds 2 baths1,216 sq. ft.
$125,000Active3 beds 2 baths1,216 sq. ft.155 Ebony Way, Hot Springs, AR 71913
MLS# 25033126Listed by: SB REALTY & PROPERTY MANAGEMENT - New
 $775,000Active3 beds 2 baths2,508 sq. ft.
$775,000Active3 beds 2 baths2,508 sq. ft.120 Southview Circle, Hot Springs, AR 71913
MLS# 152199Listed by: THE GOFF GROUP REAL ESTATE
