245 & 247 Silver Street, Hot Springs, AR 71901
Local realty services provided by:ERA TEAM Real Estate
Listed by: nancy bergeron
Office: keller williams realty-hot spr
MLS#:151876
Source:AR_HSBOR
Price summary
- Price:$145,000
- Price per sq. ft.:$124.25
Contact an agent
Home facts
- Year built:1930
- Listing ID #:151876
- Added:202 day(s) ago
- Updated:February 11, 2026 at 03:12 PM
Rooms and interior
- Bedrooms:3
- Total bathrooms:3
- Full bathrooms:2
- Half bathrooms:1
- Living area:1,167 sq. ft.
Heating and cooling
- Cooling:Window Units
- Heating:Space Heater - Gas, Window Units
Structure and exterior
- Roof:Composition
- Year built:1930
- Building area:1,167 sq. ft.
- Lot area:0.12 Acres
Utilities
- Water:Water - Municipal
- Sewer:Sewer - Municipal
Finances and disclosures
- Price:$145,000
- Price per sq. ft.:$124.25
- Tax amount:$311 (2024)
New listings near 245 & 247 Silver Street
- New
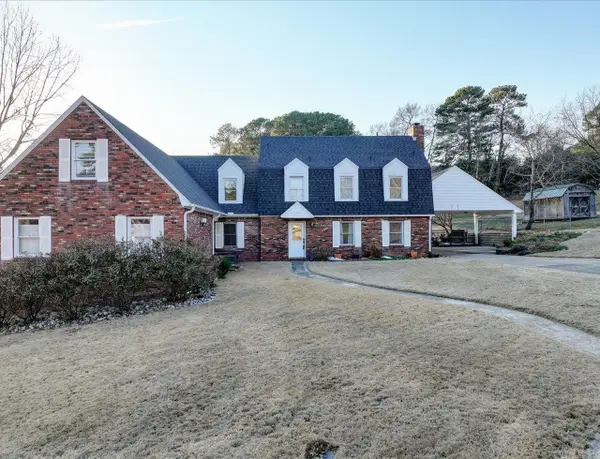 $587,000Active5 beds 5 baths6,453 sq. ft.
$587,000Active5 beds 5 baths6,453 sq. ft.108 Maplewood Court, Hot Springs, AR 71913
MLS# 26005330Listed by: KELLER WILLIAMS REALTY HOT SPRINGS - New
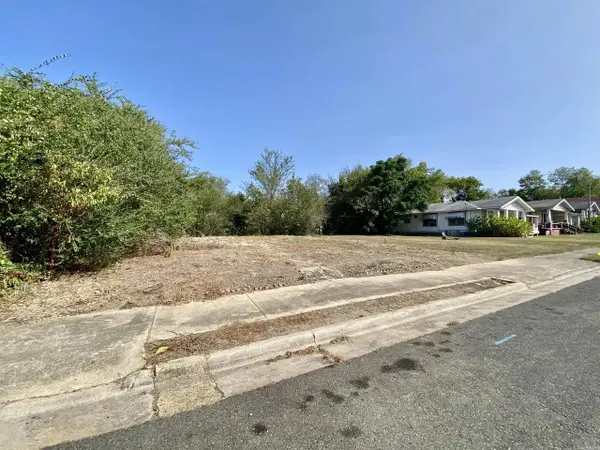 $14,950Active0 Acres
$14,950Active0 Acres311 Garden Street, Hot Springs, Ar 71901
MLS# 30813392Listed by: PREMIER REALTY GROUP - New
 $55,000Active2 beds 1 baths2,048 sq. ft.
$55,000Active2 beds 1 baths2,048 sq. ft.111 Shadow Terrace, Hot Springs, Ar 71901
MLS# 8422262Listed by: PREMIER REALTY GROUP  $669,900Active4 beds 3 baths2,557 sq. ft.
$669,900Active4 beds 3 baths2,557 sq. ft.165 Pretti Point, Lake Hamilton, AR 71913
MLS# 26003520Listed by: KELLER WILLIAMS REALTY HOT SPRINGS- New
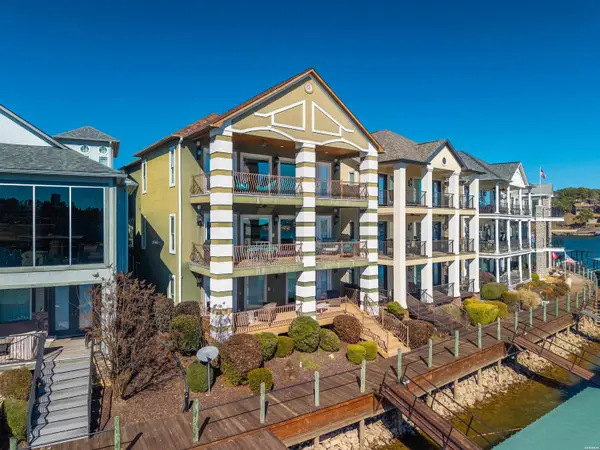 $1,345,000Active3 beds 4 baths4,250 sq. ft.
$1,345,000Active3 beds 4 baths4,250 sq. ft.347 Paradise Point, Hot Springs, AR 71913
MLS# 154078Listed by: LAKE HOMES REALTY, LLC - New
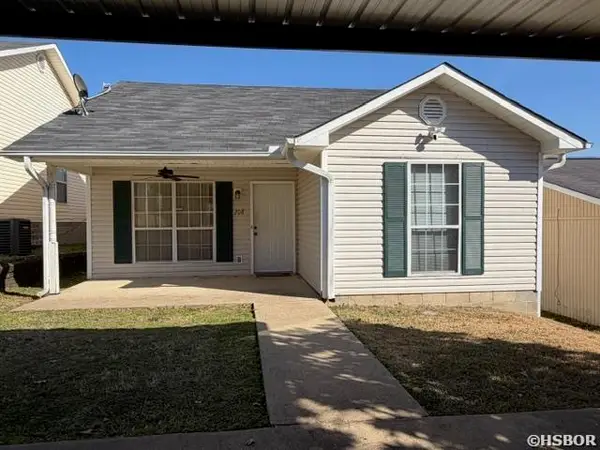 $115,000Active2 beds 2 baths1,038 sq. ft.
$115,000Active2 beds 2 baths1,038 sq. ft.208 Rocky Reef Circle, Hot Springs, AR 71913
MLS# 154077Listed by: TRADEMARK REAL ESTATE, INC. - New
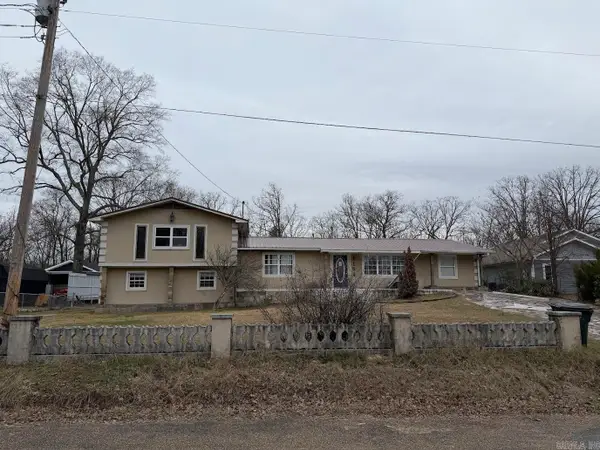 $245,000Active5 beds 3 baths2,812 sq. ft.
$245,000Active5 beds 3 baths2,812 sq. ft.154 Lionhart Place, Hot Springs, AR 71913
MLS# 26005163Listed by: MID SOUTH REALTY - New
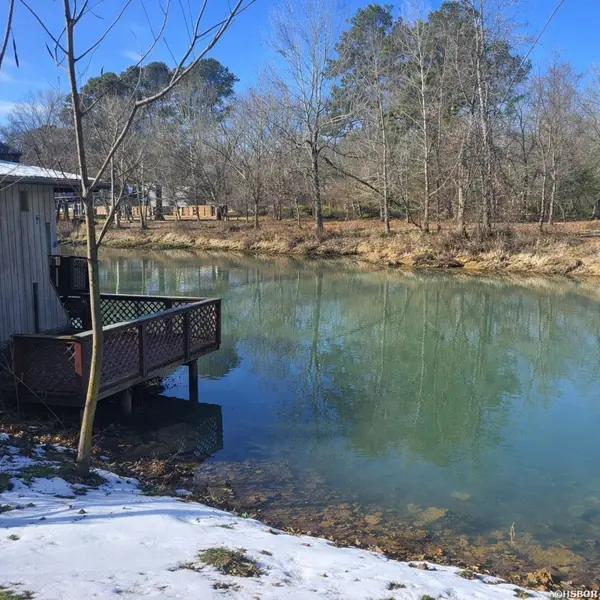 $175,000Active3 beds 3 baths1,032 sq. ft.
$175,000Active3 beds 3 baths1,032 sq. ft.299 Ledgerock, Hot Springs, AR 71913
MLS# 154073Listed by: KELLER WILLIAMS REALTY-HOT SPR - New
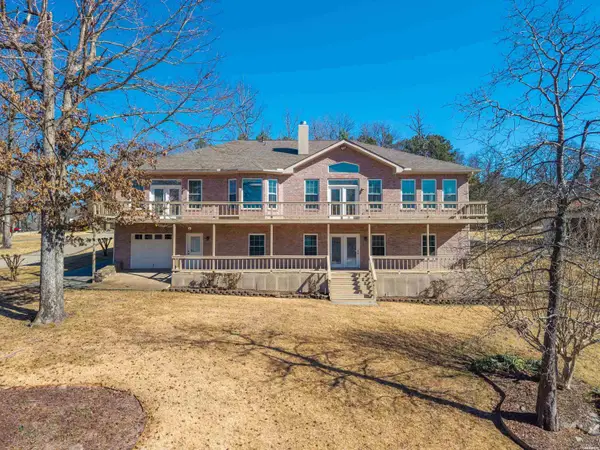 $900,000Active4 beds 3 baths3,564 sq. ft.
$900,000Active4 beds 3 baths3,564 sq. ft.128 Waterview Drive, Hot Springs, AR 71913
MLS# 154071Listed by: LAKE HOMES REALTY, LLC - New
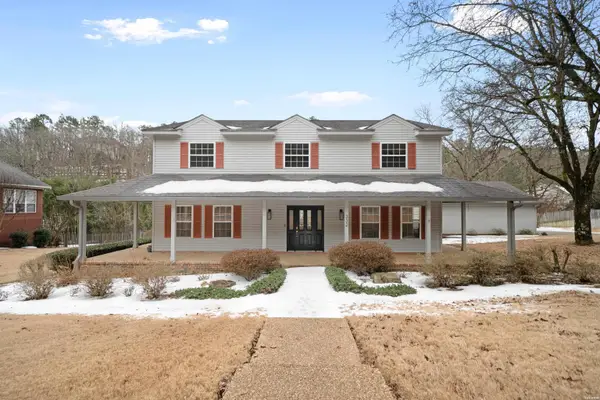 $450,000Active4 beds 4 baths3,434 sq. ft.
$450,000Active4 beds 4 baths3,434 sq. ft.332 Quail Creek Road, Hot Springs, AR 71901
MLS# 154070Listed by: WHITE STONE REAL ESTATE

