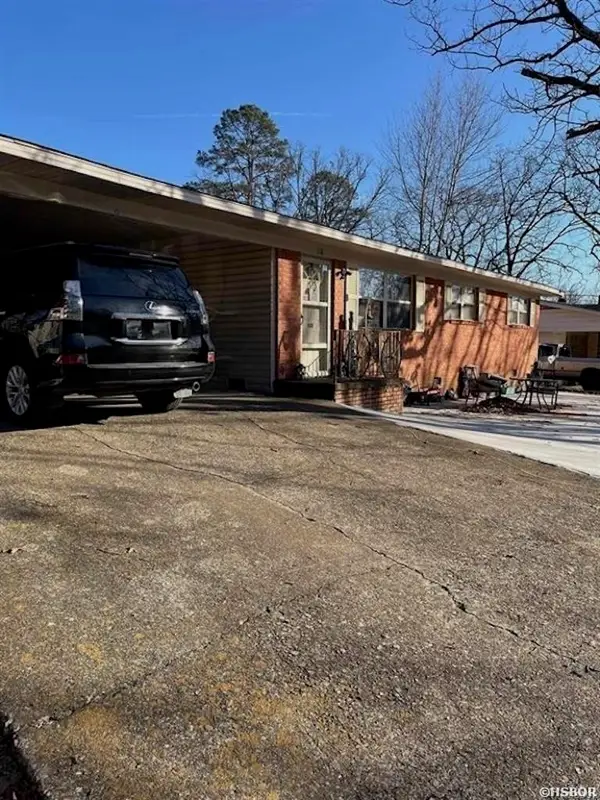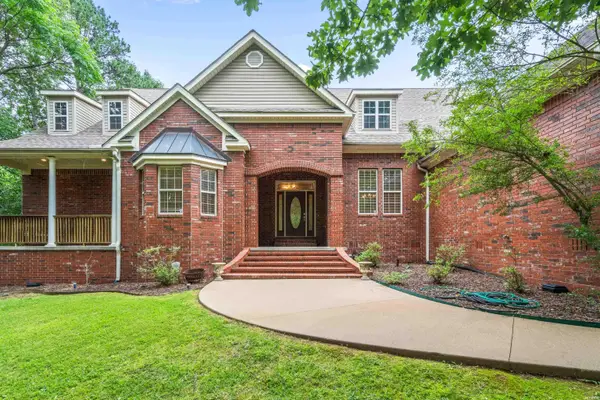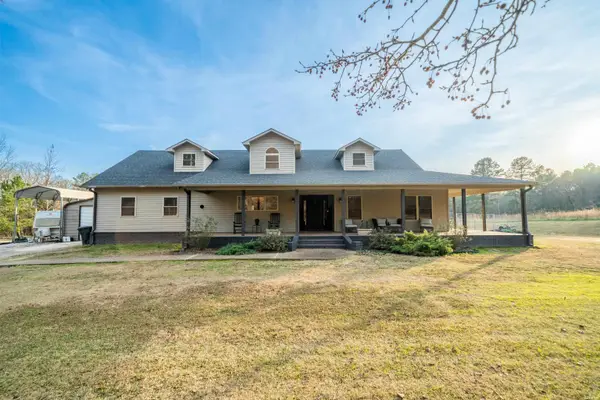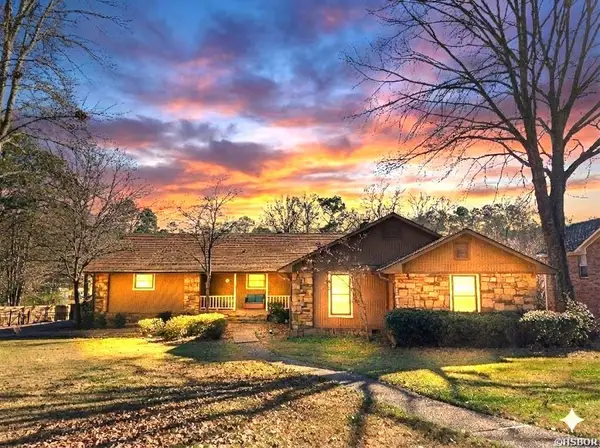248 Cromwell Court, Hot Springs, AR 71901
Local realty services provided by:ERA TEAM Real Estate
248 Cromwell Court,Hot Springs, AR 71901
$449,500
- 3 Beds
- 3 Baths
- 2,354 sq. ft.
- Single family
- Active
Listed by: kayla jones
Office: mcgraw realtors
MLS#:153354
Source:AR_HSBOR
Price summary
- Price:$449,500
- Price per sq. ft.:$190.95
Contact an agent
Home facts
- Year built:2025
- Listing ID #:153354
- Added:48 day(s) ago
- Updated:January 08, 2026 at 03:12 PM
Rooms and interior
- Bedrooms:3
- Total bathrooms:3
- Full bathrooms:2
- Half bathrooms:1
- Living area:2,354 sq. ft.
Heating and cooling
- Cooling:Central Cool - Electric
- Heating:Central Heat - Gas
Structure and exterior
- Roof:Architectural Shingle
- Year built:2025
- Building area:2,354 sq. ft.
- Lot area:0.42 Acres
Utilities
- Water:Water - Municipal
- Sewer:Sewer - Municipal
Finances and disclosures
- Price:$449,500
- Price per sq. ft.:$190.95
- Tax amount:$125
New listings near 248 Cromwell Court
- New
 $15,000Active0.17 Acres
$15,000Active0.17 AcresTBD Crest Street, Hot Springs, AR 71901
MLS# 153740Listed by: KELLER WILLIAMS REALTY-HOT SPR - Open Sat, 12 to 3pmNew
 $324,500Active3 beds 3 baths2,245 sq. ft.
$324,500Active3 beds 3 baths2,245 sq. ft.40 Alta Way, Hot Springs, AR 71909
MLS# 26001179Listed by: RE/MAX OF HOT SPRINGS VILLAGE - New
 $238,000Active4 beds 2 baths2,222 sq. ft.
$238,000Active4 beds 2 baths2,222 sq. ft.118 Michele Street, Hot Springs, AR 71913
MLS# 153739Listed by: LAKE HAMILTON REALTY, INC. - New
 $469,000Active3 beds 3 baths2,008 sq. ft.
$469,000Active3 beds 3 baths2,008 sq. ft.125 Shamrock, Hot Springs, AR 71913
MLS# 153738Listed by: MEYERS REALTY - New
 $375,000Active3 beds 2 baths1,488 sq. ft.
$375,000Active3 beds 2 baths1,488 sq. ft.208 Daffodil #A-4, Hot Springs, AR 71913
MLS# 153735Listed by: MEYERS REALTY - New
 $699,000Active6 beds 5 baths5,009 sq. ft.
$699,000Active6 beds 5 baths5,009 sq. ft.185 Hillside Place, Hot Springs, AR 71901
MLS# 153737Listed by: TRADEMARK REAL ESTATE, INC. - New
 $520,000Active3 beds 3 baths1,921 sq. ft.
$520,000Active3 beds 3 baths1,921 sq. ft.2003 N Moore, Hot Springs, AR 71913
MLS# 153733Listed by: HOT SPRINGS REALTY - New
 $699,000Active4 beds 4 baths3,100 sq. ft.
$699,000Active4 beds 4 baths3,100 sq. ft.109 Newman Place, Hot Springs, AR 71913
MLS# 153732Listed by: HOT SPRINGS 1ST CHOICE REALTY - New
 $550,000Active3 beds 3 baths1,698 sq. ft.
$550,000Active3 beds 3 baths1,698 sq. ft.114 Ard, Hot Springs, AR 71913
MLS# 153723Listed by: THE GOFF GROUP REAL ESTATE - New
 $249,000Active3 beds 2 baths1,980 sq. ft.
$249,000Active3 beds 2 baths1,980 sq. ft.607 Fleetwood Drive, Hot Springs, AR 71913
MLS# 153724Listed by: MCGRAW REALTORS
