248 Elmwood Drive, Hot Springs, AR 71901
Local realty services provided by:ERA Doty Real Estate
248 Elmwood Drive,Hot Springs, AR 71901
$298,500
- 2 Beds
- 1 Baths
- 1,200 sq. ft.
- Single family
- Active
Listed by:leslie sample
Office:cbrpm bryant
MLS#:25042861
Source:AR_CARMLS
Price summary
- Price:$298,500
- Price per sq. ft.:$248.75
About this home
Welcome to this beautifully updated lakefront home offering breathtaking views and a private fixed steel boat dock located on a flat half acre with 160ft of shoreline - perfect for enjoying life on the water. Every detail has been thoughtfully refreshed, including new paint throughout, all new lighting, new hardware, top of the line applicances, new stylish kitchen backsplash, granite counter tops, bathroom vanity and a gas tankless water heater. Step inside to find an open layout with laminate flooring and a vaulted ceiling that enhances the spacious feel. The large primary bedroom provides a relaxing retreat and features a spacious closet. The sunroom is surrounded by windows offering incredible lake views and functions as multiple areas, whether for dining, relaxing or entertaining. Enjoy outdoor living at its best with a covered back porch, outdoor shower and extra landscaping including blueberries, strawberries, lavender and more, all designed to take in those stunning sunsets. A two and a half car carport with overflow gravel parking spots, adds convenience and space all while the location close to the interstate is ideal for shopping or dining. See Agent Remarks.
Contact an agent
Home facts
- Year built:1955
- Listing ID #:25042861
- Added:1 day(s) ago
- Updated:October 25, 2025 at 11:10 PM
Rooms and interior
- Bedrooms:2
- Total bathrooms:1
- Full bathrooms:1
- Living area:1,200 sq. ft.
Heating and cooling
- Cooling:Central Cool-Electric
- Heating:Central Heat-Gas, Floor/Wall Furnace
Structure and exterior
- Roof:Metal
- Year built:1955
- Building area:1,200 sq. ft.
- Lot area:0.5 Acres
Utilities
- Water:Water Heater-Gas, Water-Public
- Sewer:Sewer-Public
Finances and disclosures
- Price:$298,500
- Price per sq. ft.:$248.75
- Tax amount:$642 (2024)
New listings near 248 Elmwood Drive
- New
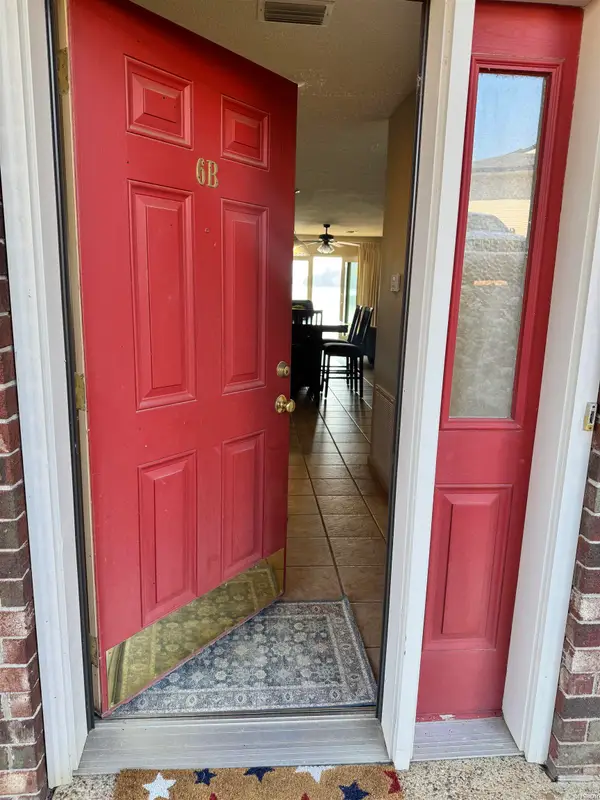 $2,150Active2 beds 2 baths1,200 sq. ft.
$2,150Active2 beds 2 baths1,200 sq. ft.5371 Central Avenue #6B, Hot Springs, AR 71913
MLS# 153032Listed by: THE GOFF GROUP REAL ESTATE - New
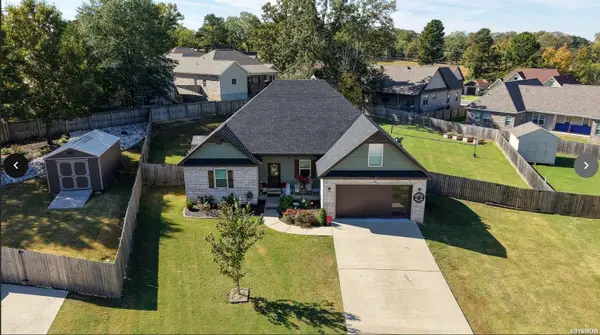 $425,000Active4 beds 2 baths2,080 sq. ft.
$425,000Active4 beds 2 baths2,080 sq. ft.226 Windcrest Circle, Hot Springs, AR 71913
MLS# 153033Listed by: LAKE HAMILTON REALTY, INC. - New
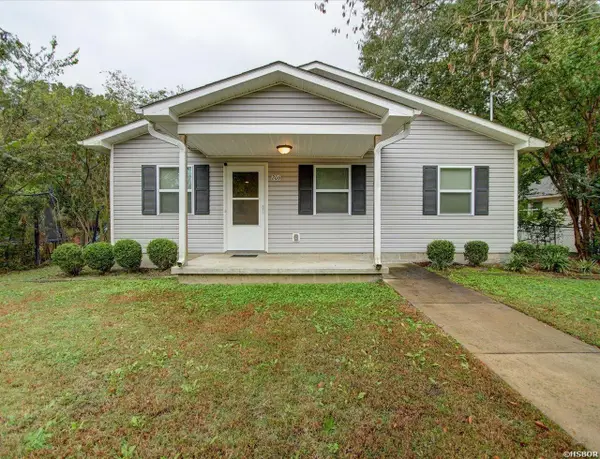 $155,000Active3 beds 2 baths1,056 sq. ft.
$155,000Active3 beds 2 baths1,056 sq. ft.206 Boaz Street, Hot Springs, AR 71901
MLS# 153029Listed by: TRADEMARK REAL ESTATE, INC. - New
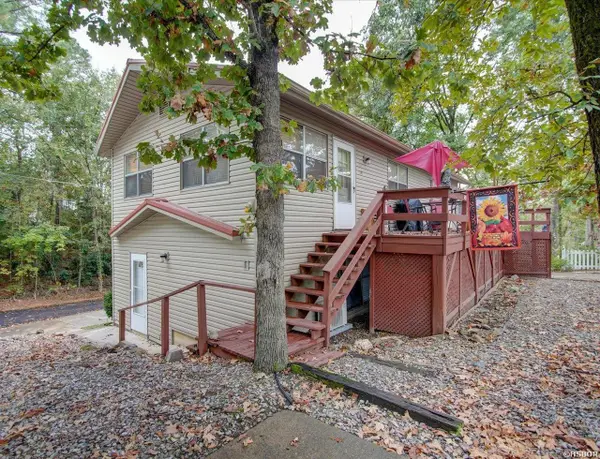 $249,900Active-- beds -- baths
$249,900Active-- beds -- baths131 Long Island Place, Hot Springs, AR 71913
MLS# 153030Listed by: TRADEMARK REAL ESTATE, INC. - New
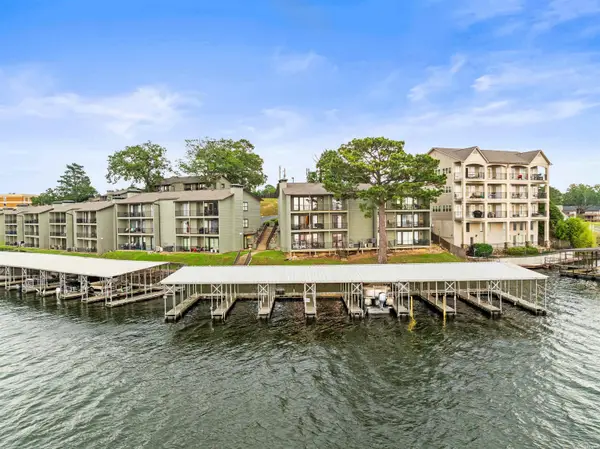 $410,000Active2 beds 2 baths1,104 sq. ft.
$410,000Active2 beds 2 baths1,104 sq. ft.120 Catalina Circle #9D, Hot Springs, AR 71913
MLS# 153025Listed by: TRADEMARK REAL ESTATE, INC. - New
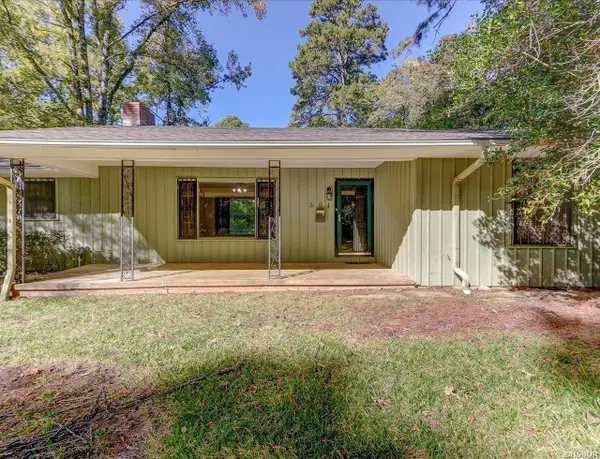 $215,000Active3 beds 1 baths1,301 sq. ft.
$215,000Active3 beds 1 baths1,301 sq. ft.301 Ramble Street, Hot Springs, AR 71901
MLS# 153024Listed by: KELLER WILLIAMS REALTY-HOT SPR - New
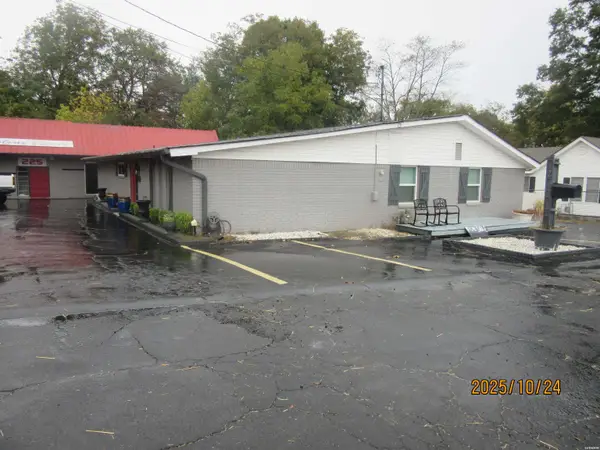 $390,000Active3 beds 3 baths5,070 sq. ft.
$390,000Active3 beds 3 baths5,070 sq. ft.227-225 Golf Links Street, Hot Springs, AR 71901
MLS# 153023Listed by: PROGRESSIVE REALTORS - New
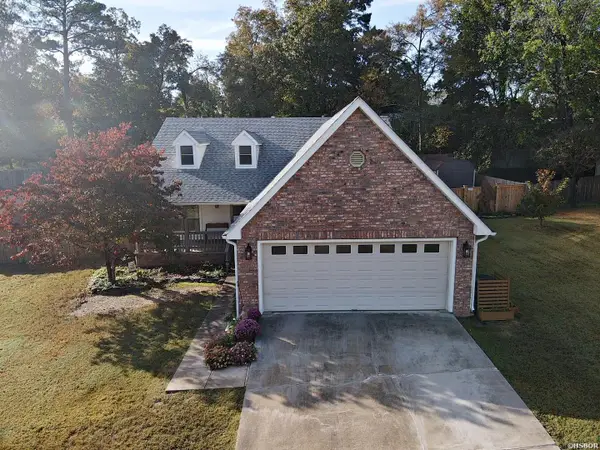 $319,000Active3 beds 2 baths1,856 sq. ft.
$319,000Active3 beds 2 baths1,856 sq. ft.102 Brooke Moor Lane, Hot Springs, AR 71913
MLS# 153020Listed by: BLUEBIRD REAL ESTATE, LLC - New
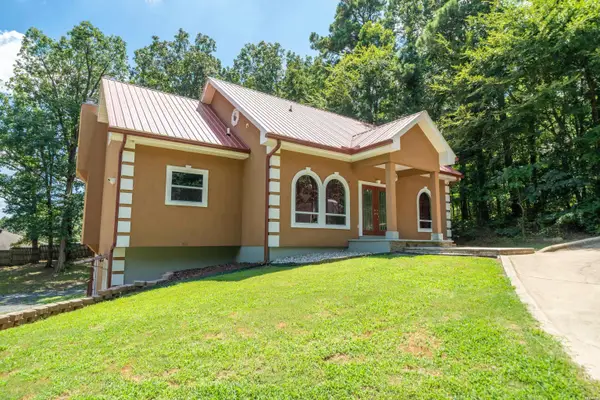 $359,000Active5 beds 4 baths3,615 sq. ft.
$359,000Active5 beds 4 baths3,615 sq. ft.152 Penn Street, Hot Springs, AR 71913
MLS# 153019Listed by: TRADEMARK REAL ESTATE, INC.
