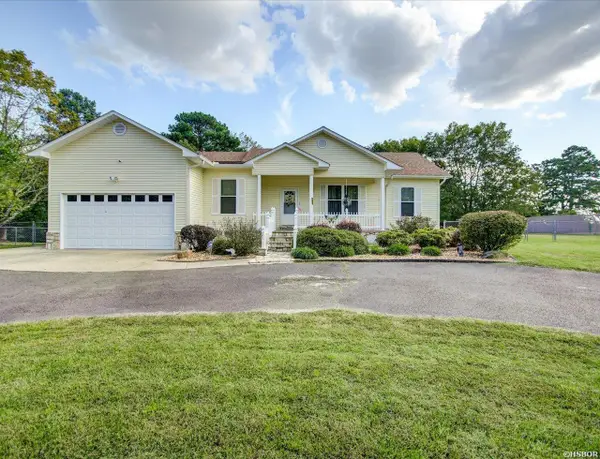249 Callaway Circle, Hot Springs, AR 71913
Local realty services provided by:ERA Doty Real Estate
Listed by:nancy bergeron
Office:keller williams realty hot springs
MLS#:25029942
Source:AR_CARMLS
Price summary
- Price:$515,000
- Price per sq. ft.:$192.24
- Monthly HOA dues:$41.67
About this home
Beautiful Carriage Custom Home – Lakeside School District Located in the sought-after Lakeside School District, this move-in ready Carriage Custom Home features an open floor plan with upgraded lighting, custom cabinetry, and granite countertops. The kitchen includes a double stainless oven, and the upgraded wood-look tile flooring offers the charm of hardwood with none of the upkeep—perfect for pets and kids. Set in a well-maintained subdivision with a peaceful country feel just minutes from town, the neighborhood includes two ponds, a creek, curb and gutter streets, street lights, and two beautiful rock bridges—one for walking and one for driving. Enjoy the added bonus of a view of Mt. Riante in the distance. Agents: Please see showing instructions and contact ShowingTime to schedule a showing.
Contact an agent
Home facts
- Year built:2018
- Listing ID #:25029942
- Added:67 day(s) ago
- Updated:October 05, 2025 at 02:31 PM
Rooms and interior
- Bedrooms:3
- Total bathrooms:3
- Full bathrooms:2
- Half bathrooms:1
- Living area:2,679 sq. ft.
Heating and cooling
- Cooling:Central Cool-Electric, Zoned Units
- Heating:Central Heat-Gas, Zoned Units
Structure and exterior
- Roof:Architectural Shingle
- Year built:2018
- Building area:2,679 sq. ft.
- Lot area:0.35 Acres
Utilities
- Water:Water Heater-Gas, Water-Public
- Sewer:Sewer-Public
Finances and disclosures
- Price:$515,000
- Price per sq. ft.:$192.24
- Tax amount:$2,923 (2024)
New listings near 249 Callaway Circle
- New
 $199,999Active0.38 Acres
$199,999Active0.38 Acres110 Joker Place, Hot Springs, AR 71913
MLS# 25039945Listed by: BAILEY & COMPANY REAL ESTATE - New
 $374,900Active3 beds 3 baths2,315 sq. ft.
$374,900Active3 beds 3 baths2,315 sq. ft.140 Scenic Ridge Road, Hot Springs, AR 71901
MLS# 25039934Listed by: CENTURY 21 PARKER & SCROGGINS REALTY - BENTON - New
 $275,000Active3 beds 2 baths1,764 sq. ft.
$275,000Active3 beds 2 baths1,764 sq. ft.231 Hollywood Avenue, Hot Springs, AR 71901
MLS# 152781Listed by: TRADEMARK REAL ESTATE, INC. - New
 $459,900Active4 beds 3 baths2,156 sq. ft.
$459,900Active4 beds 3 baths2,156 sq. ft.235 Hardwood Hills, Hot Springs, AR 71901
MLS# 25039910Listed by: RE/MAX ELITE SALINE COUNTY - New
 $299,900Active3 beds 2 baths1,613 sq. ft.
$299,900Active3 beds 2 baths1,613 sq. ft.118 Gray Circle, Hot Springs, AR 71913
MLS# 152779Listed by: LAX REALTY & VACATION RENTALS - New
 $320,000Active4 beds 2 baths1,859 sq. ft.
$320,000Active4 beds 2 baths1,859 sq. ft.105 Chisholm, Hot Springs, AR 71913
MLS# 152777Listed by: SB REALTY & PROPERTY MANAGEMENT - New
 $554,000Active3 beds 3 baths2,466 sq. ft.
$554,000Active3 beds 3 baths2,466 sq. ft.148 Krause Lane, Hot Springs, AR 71913
MLS# 152778Listed by: EXP REALTY - New
 $35,000Active0.36 Acres
$35,000Active0.36 Acres000 Plum Hollow Boulevard, Hot Springs, AR 71913
MLS# 25039878Listed by: CENTURY 21 PARKER & SCROGGINS REALTY - HOT SPRINGS - New
 $359,900Active3 beds 2 baths1,800 sq. ft.
$359,900Active3 beds 2 baths1,800 sq. ft.200 Hamilton Oaks K-2 Drive, Hot Springs, AR 71913
MLS# 25039872Listed by: WHITE STONE REAL ESTATE - New
 $35,000Active34 Acres
$35,000Active34 Acres000 Pebble Beach Drive, Hot Springs, AR 71913
MLS# 25039867Listed by: CENTURY 21 PARKER & SCROGGINS REALTY - HOT SPRINGS
