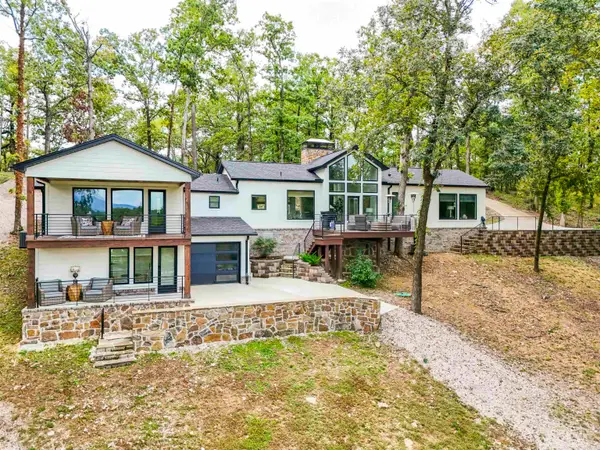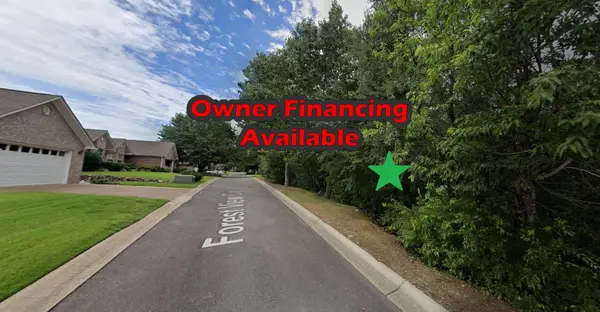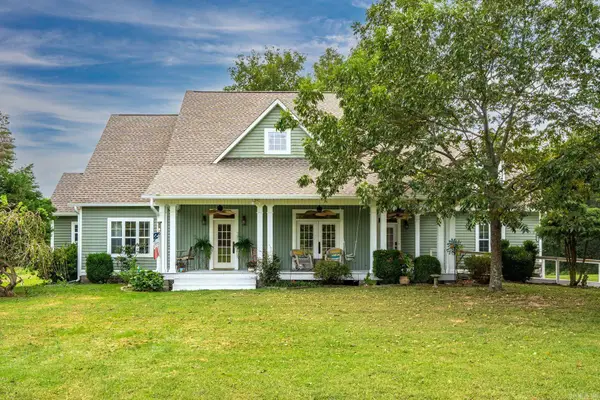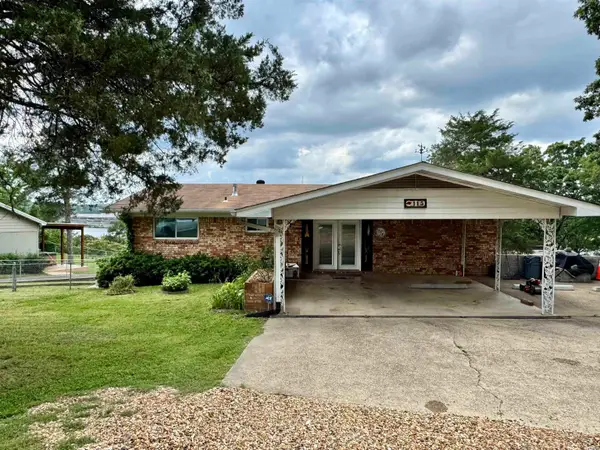260 Arlington Park Drive, Hot Springs, AR 71901
Local realty services provided by:ERA TEAM Real Estate
260 Arlington Park Drive,Hot Springs, AR 71901
$639,500
- 4 Beds
- 4 Baths
- 3,462 sq. ft.
- Single family
- Active
Listed by:jim mcadams
Office:cbrpm hot springs
MLS#:25013095
Source:AR_CARMLS
Price summary
- Price:$639,500
- Price per sq. ft.:$184.72
- Monthly HOA dues:$43.75
About this home
Elegant Traditional Home in Gated Arlington Park Welcome to this beautifully appointed 4-bedroom, 3.5-bath home in the exclusive, gated community of Arlington Park in Hot Springs. This classic brick residence features soaring 12-foot ceilings in the living and dining areas, crown molding, a fireplace flanked by custom built-ins, and abundant natural light. The chef’s kitchen is a standout with a 6-burner gas range, double ovens, a built-in microwave, farm-style sink, pantry, and elegant finishes. The spacious primary suite offers double vanities, a jetted soaking tub, and a large walk-in shower. Two of the guest bedrooms share a Jack-and-Jill bath, while a fourth bedroom and private study provide flexible living space. Step outside to a covered patio with its own fireplace—perfect for entertaining or relaxing year-round. This thoughtfully designed home combines timeless style with modern convenience. Interior finishes include engineered wood and tile flooring, crown molding, and ample storage throughout. From the open-concept living areas to the quiet, gated setting of Arlington Park, this residence presents a rare opportunity to own in one of Hot Springs’ most desirable areas.
Contact an agent
Home facts
- Year built:2016
- Listing ID #:25013095
- Added:177 day(s) ago
- Updated:September 29, 2025 at 01:51 PM
Rooms and interior
- Bedrooms:4
- Total bathrooms:4
- Full bathrooms:3
- Half bathrooms:1
- Living area:3,462 sq. ft.
Heating and cooling
- Cooling:Central Cool-Electric, Zoned Units
- Heating:Central Heat-Gas, Zoned Units
Structure and exterior
- Roof:Architectural Shingle
- Year built:2016
- Building area:3,462 sq. ft.
- Lot area:0.27 Acres
Schools
- High school:Lakeside
- Middle school:Lakeside
- Elementary school:Lakeside
Utilities
- Water:Water-Public
- Sewer:Sewer-Public
Finances and disclosures
- Price:$639,500
- Price per sq. ft.:$184.72
- Tax amount:$5,011 (2024)
New listings near 260 Arlington Park Drive
- New
 $8,000Active0.22 Acres
$8,000Active0.22 AcresLot 18 Lance Circle, Hot Springs, AR 71901
MLS# 25038894Listed by: EPIQUE REALTY - New
 $180,000Active3 beds 2 baths1,608 sq. ft.
$180,000Active3 beds 2 baths1,608 sq. ft.23 Vaqueria Ln Lane, Hot Springs, AR 71909
MLS# 25038896Listed by: CENTURY 21 H.S.V. REALTY - New
 $480,000Active-- beds -- baths3,264 sq. ft.
$480,000Active-- beds -- baths3,264 sq. ft.105 & 109 Alcorn Street, Hot Springs, AR 71901
MLS# 25038848Listed by: EVERMARK REALTY GROUP, INC. - New
 $30,000Active0.16 Acres
$30,000Active0.16 Acres214 Bayles Street, Hot Springs, AR 71913
MLS# 152688Listed by: PARTNERS REALTY - New
 $1,150,000Active4 beds 3 baths2,375 sq. ft.
$1,150,000Active4 beds 3 baths2,375 sq. ft.173 Wilson Point, Hot Springs, AR 71913
MLS# 25038815Listed by: MCGRAW REALTORS - HS - New
 $12,500Active0.21 Acres
$12,500Active0.21 AcresLot 30 Forest View Circle, Hot Springs, Ar 71913
MLS# 37434363Listed by: PREMIER REALTY GROUP - New
 $675,000Active5 beds 5 baths4,206 sq. ft.
$675,000Active5 beds 5 baths4,206 sq. ft.4838 Malvern Road, Hot Springs, AR 71901
MLS# 25038808Listed by: CBRPM HOT SPRINGS - New
 $699,689Active4 beds 3 baths2,524 sq. ft.
$699,689Active4 beds 3 baths2,524 sq. ft.115 Ledgerock Road, Hot Springs, AR 71913
MLS# 152682Listed by: EVERMARK REALTY GROUP - New
 $315,000Active2 beds 3 baths1,284 sq. ft.
$315,000Active2 beds 3 baths1,284 sq. ft.651 Peninsula #25, Hot Springs, AR 71913
MLS# 25038796Listed by: CHARLOTTE JOHN COMPANY (LITTLE ROCK) - New
 $193,600Active19.36 Acres
$193,600Active19.36 AcresAddress Withheld By Seller, Hot Springs, AR 71901
MLS# 25038756Listed by: CRYE-LEIKE REALTORS
