- ERA
- Arkansas
- Hot Springs
- 2601 Shady Grove Road
2601 Shady Grove Road, Hot Springs, AR 71901
Local realty services provided by:ERA Doty Real Estate
2601 Shady Grove Road,Hot Springs, AR 71901
$798,000
- 2 Beds
- 1 Baths
- 1,000 sq. ft.
- Single family
- Active
Listed by: sean edds
Office: cbrpm hot springs
MLS#:25041144
Source:AR_CARMLS
Price summary
- Price:$798,000
- Price per sq. ft.:$798
About this home
Nestled in a tranquil, 23 Acre wooded setting, this charming bungalow is the ultimate escape. Step inside to discover a cozy layout featuring 2 bedrooms, 1 bathroom, and a flexible bonus room that easily serves as a guest room, den, or home office. The true magic of this property lies outdoors. The expansive deck invites you to entertain, dine, or simply relax while soaking in the peaceful water views. A gentle path leads you to your private dock, offering direct access for boating, fishing, or simply enjoying the lakeside ambiance in an incredibly peaceful environment. For the enthusiast or entrepreneur, a massive 30x60 shop provides endless possibilities for a workshop, boat storage, or a creative studio. There is plenty of room to build additional homes or use your imagination, as it is outside of the city's jurisdiction. This is more than a home; it's a lifestyle. Secure your private slice of paradise today!
Contact an agent
Home facts
- Year built:2011
- Listing ID #:25041144
- Added:108 day(s) ago
- Updated:January 29, 2026 at 04:10 PM
Rooms and interior
- Bedrooms:2
- Total bathrooms:1
- Full bathrooms:1
- Living area:1,000 sq. ft.
Heating and cooling
- Cooling:Central Cool-Electric
- Heating:Central Heat-Electric
Structure and exterior
- Roof:Architectural Shingle, Metal
- Year built:2011
- Building area:1,000 sq. ft.
- Lot area:23.04 Acres
Schools
- High school:Lakeside
- Middle school:Lakeside
- Elementary school:Lakeside
Utilities
- Water:Water Heater-Electric, Well
- Sewer:Septic
Finances and disclosures
- Price:$798,000
- Price per sq. ft.:$798
- Tax amount:$1,078 (2024)
New listings near 2601 Shady Grove Road
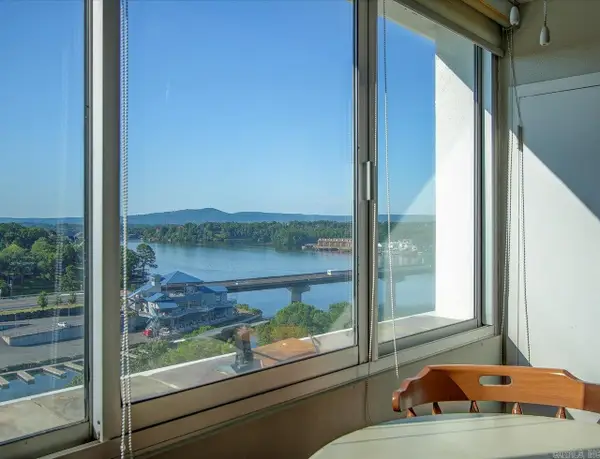 $164,000Active1 beds 1 baths722 sq. ft.
$164,000Active1 beds 1 baths722 sq. ft.740 Weston Rd #B-804, Hot Springs, AR 71913
MLS# 25016012Listed by: KELLER WILLIAMS REALTY HOT SPRINGS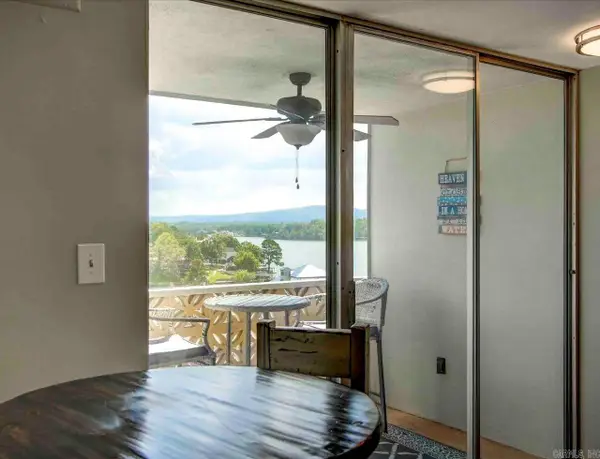 $175,000Active1 beds 1 baths668 sq. ft.
$175,000Active1 beds 1 baths668 sq. ft.740 Weston Rd #A-706, Hot Springs, AR 71913
MLS# 25023844Listed by: KELLER WILLIAMS REALTY HOT SPRINGS- New
 $479,000Active4 beds 3 baths3,531 sq. ft.
$479,000Active4 beds 3 baths3,531 sq. ft.308 Bellaire, Hot Springs, AR 71901
MLS# 26003973Listed by: THE GOFF GROUP REAL ESTATE COMPANY - New
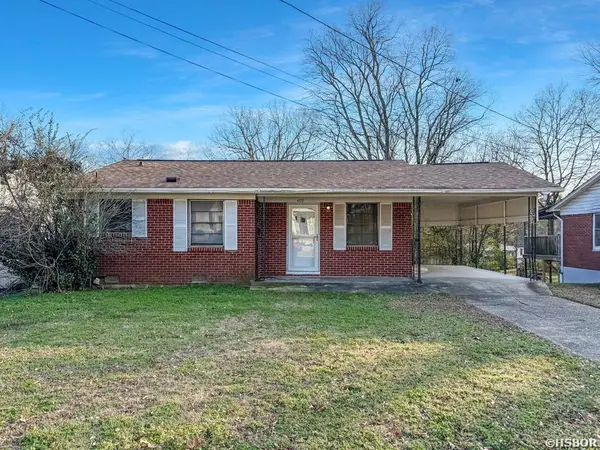 $155,000Active3 beds 1 baths1,156 sq. ft.
$155,000Active3 beds 1 baths1,156 sq. ft.409 Henderson Street, Hot Springs, AR 71913
MLS# 153969Listed by: HOT SPRINGS 1ST CHOICE REALTY 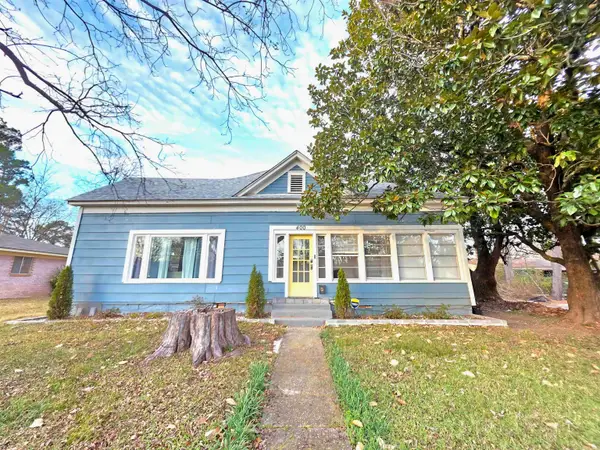 $150,000Pending3 beds 1 baths1,302 sq. ft.
$150,000Pending3 beds 1 baths1,302 sq. ft.Address Withheld By Seller, Hot Springs, AR 71913
MLS# 26003924Listed by: TRADEMARK REAL ESTATE, INC.- New
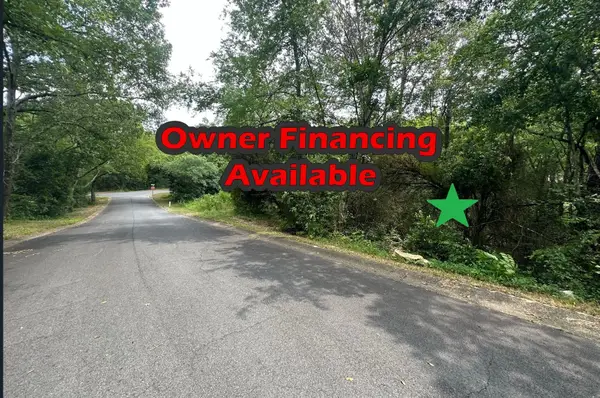 $4,950Active0.09 Acres
$4,950Active0.09 AcresLots 53-54 Gibson Street, Hot Springs, Ar 71901
MLS# 33680432Listed by: PREMIER REALTY GROUP - New
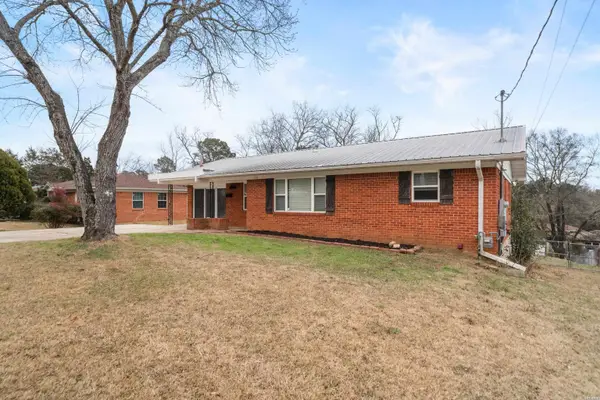 $239,900Active3 beds 2 baths1,515 sq. ft.
$239,900Active3 beds 2 baths1,515 sq. ft.107 Andover Street, Hot Springs, AR 71913
MLS# 153967Listed by: TRADEMARK REAL ESTATE, INC. - New
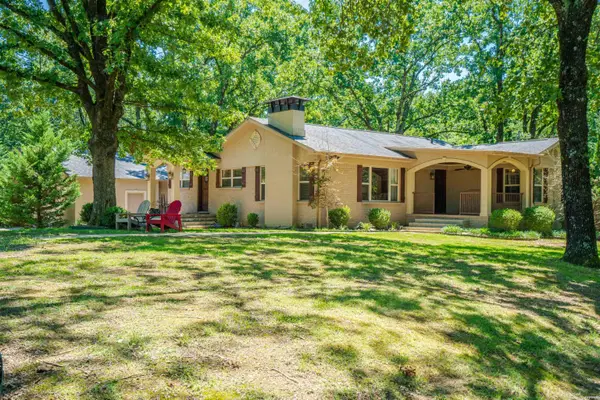 $349,999Active3 beds 2 baths1,778 sq. ft.
$349,999Active3 beds 2 baths1,778 sq. ft.110 Longlinks Circle, Hot Springs, AR 71901
MLS# 153966Listed by: HOT SPRINGS 1ST CHOICE REALTY - New
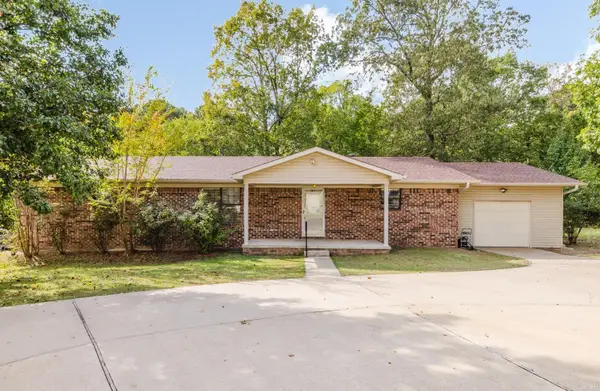 $247,900Active3 beds 2 baths1,914 sq. ft.
$247,900Active3 beds 2 baths1,914 sq. ft.217 N Mission Street, Hot Springs, AR 71913
MLS# 26003881Listed by: CENTURY 21 PARKER & SCROGGINS REALTY - BRYANT - New
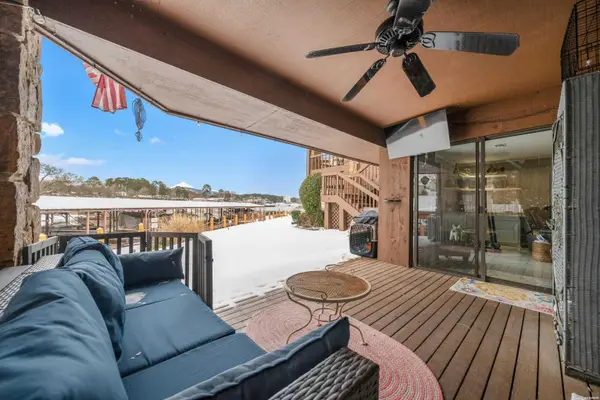 $345,000Active2 beds 2 baths1,360 sq. ft.
$345,000Active2 beds 2 baths1,360 sq. ft.1412 Airport #B15, Hot Springs, AR 71913
MLS# 153963Listed by: HOT SPRINGS REALTY

