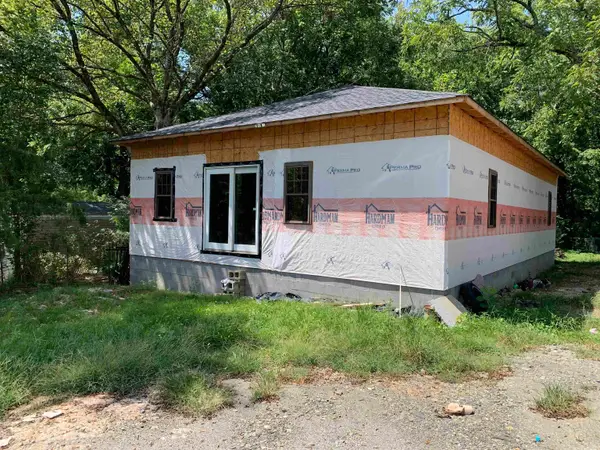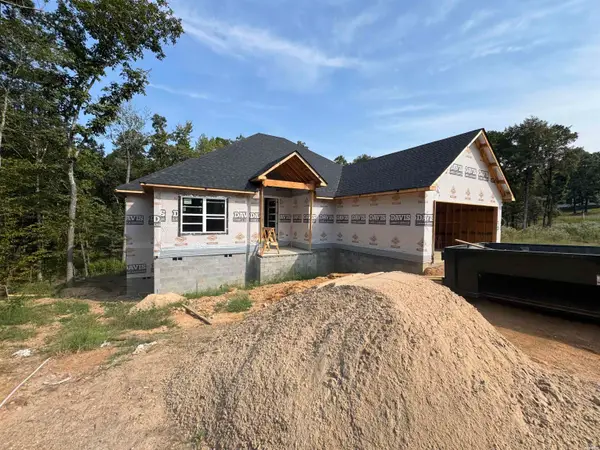261 Peninsula Drive, Hot Springs, AR 71901
Local realty services provided by:ERA Doty Real Estate
261 Peninsula Drive,Hot Springs, AR 71901
$949,000
- 3 Beds
- 4 Baths
- 3,297 sq. ft.
- Single family
- Active
Listed by:john selva
Office:engel & volkers
MLS#:25020507
Source:AR_CARMLS
Price summary
- Price:$949,000
- Price per sq. ft.:$287.84
About this home
Your Lake Hamilton escape awaits with unforgettable lakeside adventures and gatherings of family and friends. This is the perfect location on a quiet cove, under an hour from Little Rock and only 10 minutes to the fun of Oaklawn! Step inside to a spacious, open floorplan, vaulted ceilings and floor to ceiling windows framing the lake view. The large, well-equipped kitchen features expansive counter space and bar seating open to the dining and living areas. The vaulted ceiling carries through to the covered outdoor veranda - the perfect space for lakeside evenings. A 2nd living area offers fun away from the primary suite. All 3 main-level bedrooms boast ensuite bathrooms. The primary suite features custom built-ins & a walk-in closet connecting two full baths; one with a soaking tub & the other a walk-in glass shower. The full-house speaker system is wired for "party mode" to crank the tunes after a day of fun on the lake! A whole-house vacuum makes cleanup easy. The oversized garage includes HVAC, perfect for storing gear or even a game room, and a large storage room and extra pantry for chilled lake beverages. Permitted dock replacement scheduled to be built in August.
Contact an agent
Home facts
- Year built:2006
- Listing ID #:25020507
- Added:123 day(s) ago
- Updated:September 26, 2025 at 02:34 PM
Rooms and interior
- Bedrooms:3
- Total bathrooms:4
- Full bathrooms:4
- Living area:3,297 sq. ft.
Heating and cooling
- Cooling:Central Cool-Electric
- Heating:Central Heat-Electric
Structure and exterior
- Roof:Composition
- Year built:2006
- Building area:3,297 sq. ft.
- Lot area:1.2 Acres
Utilities
- Water:Water Heater-Electric, Water-Public
- Sewer:Sewer-Public
Finances and disclosures
- Price:$949,000
- Price per sq. ft.:$287.84
- Tax amount:$7,166 (2024)
New listings near 261 Peninsula Drive
- New
 $230,000Active3 beds 2 baths1,593 sq. ft.
$230,000Active3 beds 2 baths1,593 sq. ft.323 Lakeshore Drive, Hot Springs, AR 71913
MLS# 25038636Listed by: HOME DESIGN AND REALTY L.L.C. - New
 $289,000Active3 beds 2 baths1,773 sq. ft.
$289,000Active3 beds 2 baths1,773 sq. ft.112 Apache Street, Hot Springs, AR 71901
MLS# 152664Listed by: RIX REALTY - ADVANTAGE TEAM REALTORS - New
 $134,900Active2 beds 1 baths962 sq. ft.
$134,900Active2 beds 1 baths962 sq. ft.115 Edwards Place, Hot Springs, AR 71913
MLS# 152663Listed by: RIX REALTY - ADVANTAGE TEAM REALTORS - New
 $40,000Active-- beds -- baths
$40,000Active-- beds -- baths104 Idaho Place, Hot Springs, AR 71901
MLS# 25038625Listed by: COMPASS GROUP REAL ESTATE - New
 $650,000Active3 beds 2 baths1,798 sq. ft.
$650,000Active3 beds 2 baths1,798 sq. ft.120 Silverwood Terrace, Hot Springs, AR 71913
MLS# 25038619Listed by: HOT SPRINGS REALTY - New
 $20,000Active0.46 Acres
$20,000Active0.46 Acres140 E Villena Drive, Hot Springs, AR 71909
MLS# 25038596Listed by: BIG RED REALTY - New
 $67,500Active3 beds 2 baths1,588 sq. ft.
$67,500Active3 beds 2 baths1,588 sq. ft.152 Henderson Street, Hot Springs, AR 71913
MLS# 152658Listed by: MCGRAW REALTORS - New
 $172,500Active3 beds 2 baths1,694 sq. ft.
$172,500Active3 beds 2 baths1,694 sq. ft.210 Harrell Street, Hot Springs, AR 71901
MLS# 25038516Listed by: ACTION REALTY - New
 $388,500Active3 beds 2 baths2,023 sq. ft.
$388,500Active3 beds 2 baths2,023 sq. ft.347 Diamondhead Drive, Hot Springs, AR 71913
MLS# 152656Listed by: KELLER WILLIAMS REALTY-HOT SPR - New
 $1,140,000Active3 beds 4 baths2,926 sq. ft.
$1,140,000Active3 beds 4 baths2,926 sq. ft.208 Southshore Drive, Hot Springs, AR 71913
MLS# 152652Listed by: MCGRAW REALTORS
