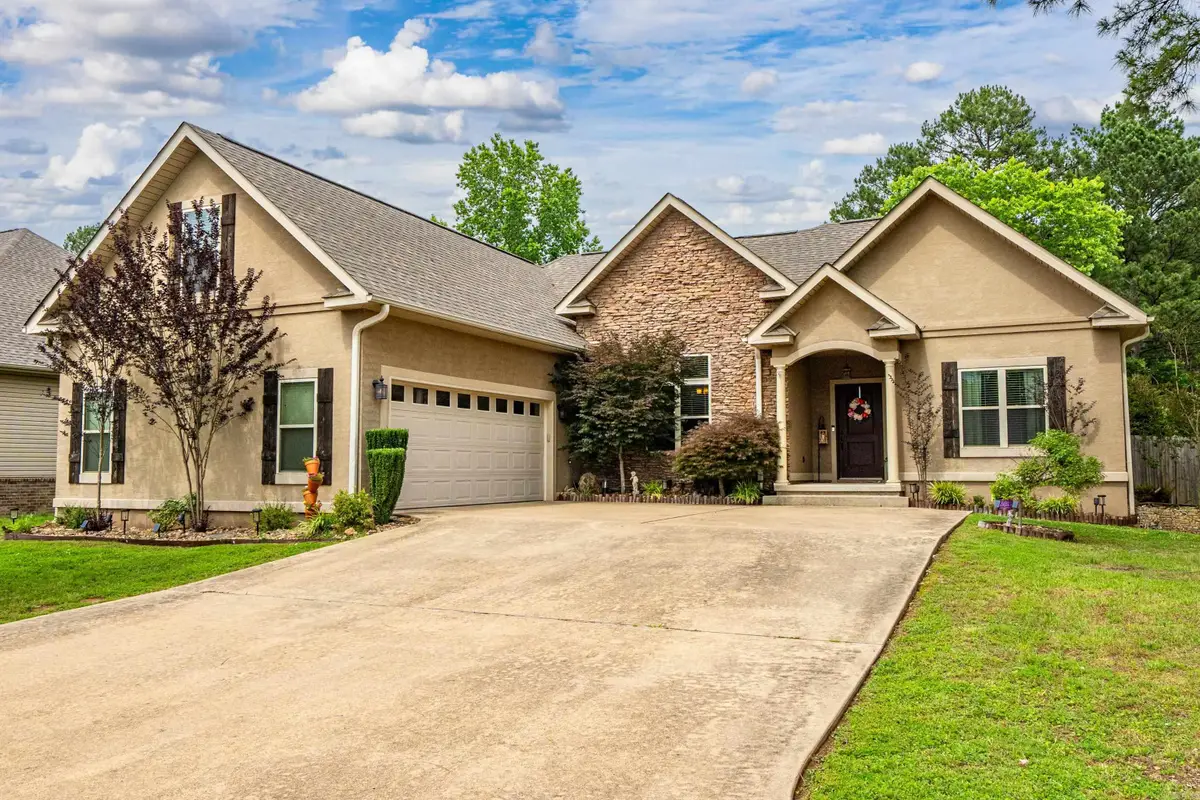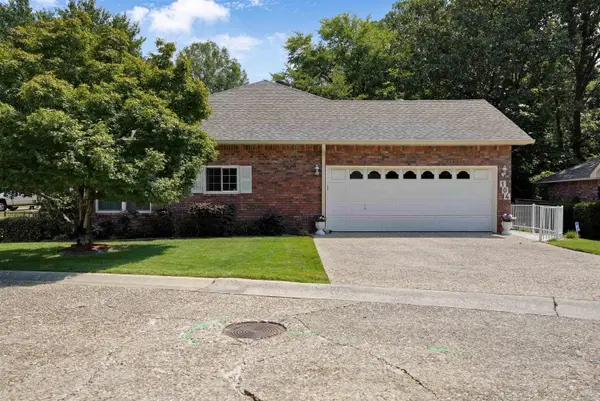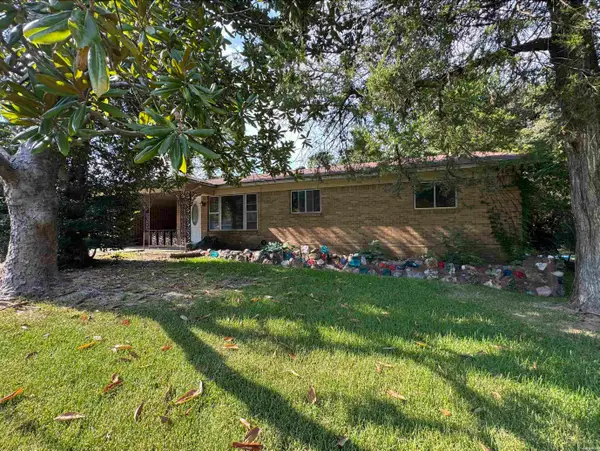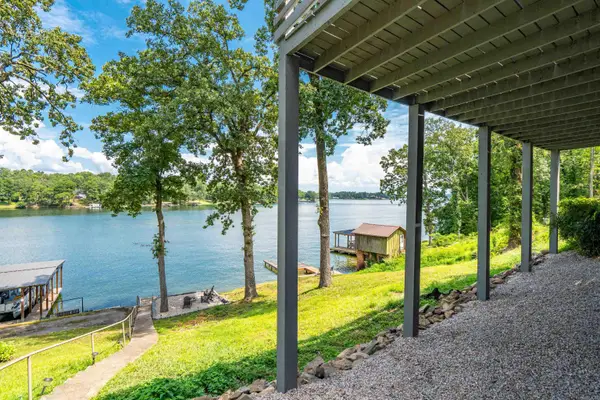282 River Mill Point, Hot Springs, AR 71913
Local realty services provided by:ERA TEAM Real Estate



Listed by:shahmarie afkhami
Office:mcgraw realtors - hs
MLS#:25022802
Source:AR_CARMLS
Price summary
- Price:$429,000
- Price per sq. ft.:$190.08
About this home
Introducing 282 River Mill — a charming 4-bedroom, 3-bath stone and stucco home tucked in a quiet cul-de-sac in a peaceful neighborhood. Built in 2011, this 2,257 sqft home blends comfort and style with tray ceilings, granite countertops, and a spacious kitchen featuring stainless steel appliances, built-in lazy Susans, and a pantry. The master suite offers a walk-in closet and Jacuzzi tub, while the upstairs bedroom with its own full bath and walk-in closet is ideal for guests, teens, or a private office. Enjoy a fully fenced yard with an additional lot behind the home, plus recent updates like new shutters, soffits, window screens, and a newer roof. Cozy up by the wood-burning fireplace in cooler months and take in beautiful lake views year-round. Located in the Lake Hamilton School District with an EV charging port in the garage and just 10.9 miles from Lake Ouachita — this home has it all.
Contact an agent
Home facts
- Year built:2011
- Listing Id #:25022802
- Added:70 day(s) ago
- Updated:August 20, 2025 at 02:31 PM
Rooms and interior
- Bedrooms:4
- Total bathrooms:3
- Full bathrooms:3
- Living area:2,257 sq. ft.
Heating and cooling
- Cooling:Central Cool-Electric
- Heating:Central Heat-Electric
Structure and exterior
- Roof:Architectural Shingle
- Year built:2011
- Building area:2,257 sq. ft.
- Lot area:0.47 Acres
Utilities
- Water:Water Heater-Electric, Water-Public
- Sewer:Sewer-Public
Finances and disclosures
- Price:$429,000
- Price per sq. ft.:$190.08
- Tax amount:$1,689 (2024)
New listings near 282 River Mill Point
- New
 $279,900Active3 beds 2 baths1,634 sq. ft.
$279,900Active3 beds 2 baths1,634 sq. ft.104 Creekview Lane, Hot Springs, AR 71913
MLS# 25033323Listed by: MCGRAW REALTORS - HS - New
 $20,000Active0.59 Acres
$20,000Active0.59 AcresLot 19 Rosecreek Place, Hot Springs, AR 71913
MLS# 25033330Listed by: WHITE STONE REAL ESTATE - New
 $199,000Active4 beds 2 baths1,928 sq. ft.
$199,000Active4 beds 2 baths1,928 sq. ft.4809 Park Avenue, Hot Springs, AR 71901
MLS# 25033316Listed by: USREALTY.COM LLP - New
 $159,000Active3 beds 1 baths1,024 sq. ft.
$159,000Active3 beds 1 baths1,024 sq. ft.112 Mellersh Street, Hot Springs, AR 71901
MLS# 25033284Listed by: MCGRAW REALTORS - HS - New
 $187,500Active3 beds 2 baths1,160 sq. ft.
$187,500Active3 beds 2 baths1,160 sq. ft.208 Elysian Hills Drive, Hot Springs, AR 71913
MLS# 25033286Listed by: SOUTHERN REALTY OF HOT SPRINGS, INC. - New
 $135,000Active3 beds 2 baths1,357 sq. ft.
$135,000Active3 beds 2 baths1,357 sq. ft.110 Briarcroft Drive, Hot Springs, AR 71913
MLS# 152205Listed by: HOMETOWN REALTY CO. - New
 $599,000Active3 beds 3 baths2,048 sq. ft.
$599,000Active3 beds 3 baths2,048 sq. ft.329 Lookout Point #B, Hot Springs, AR 71913
MLS# 152200Listed by: HOT SPRINGS REALTY - New
 $599,000Active3 beds 3 baths2,037 sq. ft.
$599,000Active3 beds 3 baths2,037 sq. ft.329 Lookout Point, Hot Springs, AR 71913
MLS# 25033124Listed by: HOT SPRINGS REALTY - New
 $125,000Active3 beds 2 baths1,216 sq. ft.
$125,000Active3 beds 2 baths1,216 sq. ft.155 Ebony Way, Hot Springs, AR 71913
MLS# 25033126Listed by: SB REALTY & PROPERTY MANAGEMENT - New
 $775,000Active3 beds 2 baths2,508 sq. ft.
$775,000Active3 beds 2 baths2,508 sq. ft.120 Southview Circle, Hot Springs, AR 71913
MLS# 152199Listed by: THE GOFF GROUP REAL ESTATE
