- ERA
- Arkansas
- Hot Springs
- 311 Henderson St
311 Henderson St, Hot Springs, AR 71913
Local realty services provided by:ERA TEAM Real Estate
311 Henderson St,Hot Springs, AR 71913
$149,000
- 2 Beds
- 1 Baths
- 936 sq. ft.
- Single family
- Active
Listed by: rachelle mcclard
Office: lake homes realty, llc.
MLS#:25027851
Source:AR_CARMLS
Price summary
- Price:$149,000
- Price per sq. ft.:$159.19
About this home
Step into this beautifully updated 1940s cottage, blending historic charm with modern convenience. Nestled near Oaklawn, it offers character and contemporary living. Spacious Living Areas: Original hardwood floors in the living room, dining room, and bedrooms add timeless warmth. Modern Kitchen: Features a gas stove, dishwasher, fridge, epoxy countertops, and a stylish tile backsplash—ideal for home chefs. Updated Bathroom: Fresh vanity, lighting, and a tile-surround bathtub create a spa-like feel, with vintage-inspired tile flooring. Thoughtful Details: Original molding preserves charm, while updated tile in the kitchen and bath adds modernity. Convenient Laundry: Separate laundry room off the master bedroom. Exterior & Parking: Wooden garage (new HVAC 2025, roof 2024) and easy side parking. Location: Steps to downtown, Oaklawn, shopping, and hospital. A rare find—don’t miss it!
Contact an agent
Home facts
- Year built:1940
- Listing ID #:25027851
- Added:211 day(s) ago
- Updated:February 12, 2026 at 03:27 PM
Rooms and interior
- Bedrooms:2
- Total bathrooms:1
- Full bathrooms:1
- Living area:936 sq. ft.
Heating and cooling
- Cooling:Central Cool-Electric
- Heating:Central Heat-Electric
Structure and exterior
- Roof:Composition
- Year built:1940
- Building area:936 sq. ft.
- Lot area:0.16 Acres
Utilities
- Water:Water-Public
- Sewer:Sewer-Public
Finances and disclosures
- Price:$149,000
- Price per sq. ft.:$159.19
- Tax amount:$406 (2024)
New listings near 311 Henderson St
- New
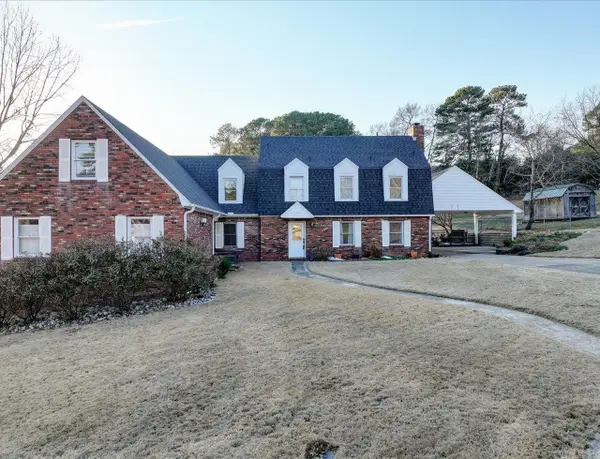 $587,000Active5 beds 5 baths6,453 sq. ft.
$587,000Active5 beds 5 baths6,453 sq. ft.108 Maplewood Court, Hot Springs, AR 71913
MLS# 26005330Listed by: KELLER WILLIAMS REALTY HOT SPRINGS - New
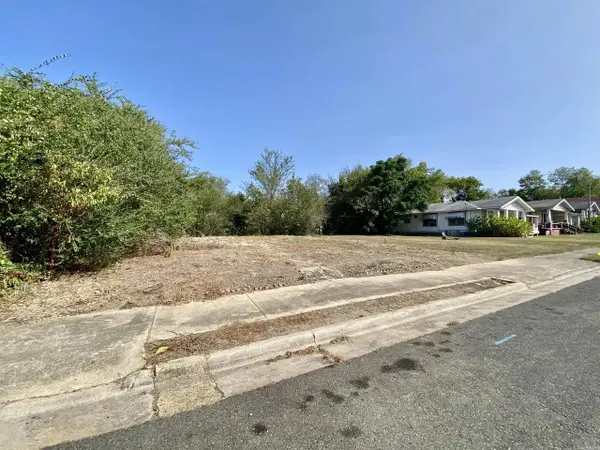 $14,950Active0 Acres
$14,950Active0 Acres311 Garden Street, Hot Springs, Ar 71901
MLS# 30813392Listed by: PREMIER REALTY GROUP - New
 $55,000Active2 beds 1 baths2,048 sq. ft.
$55,000Active2 beds 1 baths2,048 sq. ft.111 Shadow Terrace, Hot Springs, Ar 71901
MLS# 8422262Listed by: PREMIER REALTY GROUP  $669,900Active4 beds 3 baths2,557 sq. ft.
$669,900Active4 beds 3 baths2,557 sq. ft.165 Pretti Point, Lake Hamilton, AR 71913
MLS# 26003520Listed by: KELLER WILLIAMS REALTY HOT SPRINGS- New
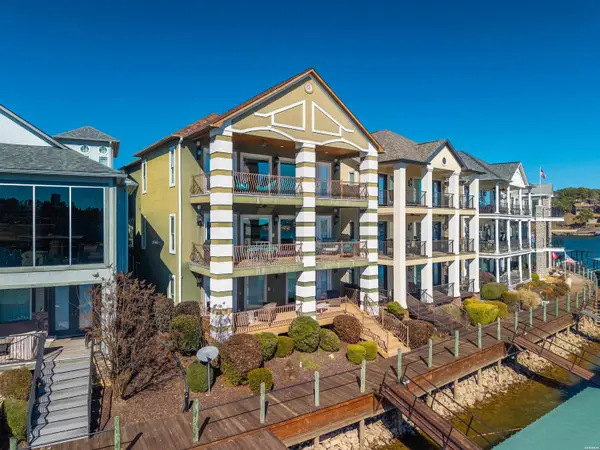 $1,345,000Active3 beds 4 baths4,250 sq. ft.
$1,345,000Active3 beds 4 baths4,250 sq. ft.347 Paradise Point, Hot Springs, AR 71913
MLS# 154078Listed by: LAKE HOMES REALTY, LLC - New
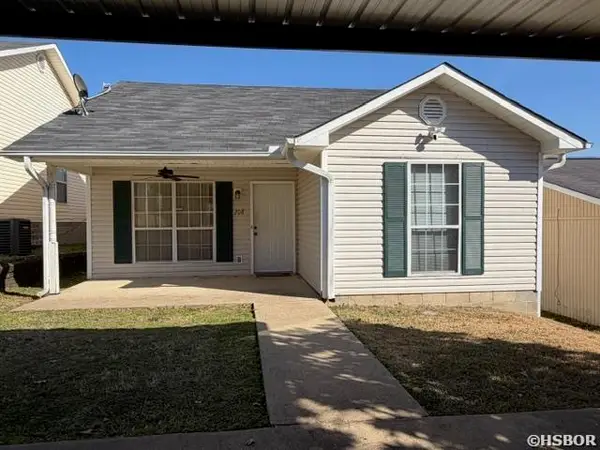 $115,000Active2 beds 2 baths1,038 sq. ft.
$115,000Active2 beds 2 baths1,038 sq. ft.208 Rocky Reef Circle, Hot Springs, AR 71913
MLS# 154077Listed by: TRADEMARK REAL ESTATE, INC. - New
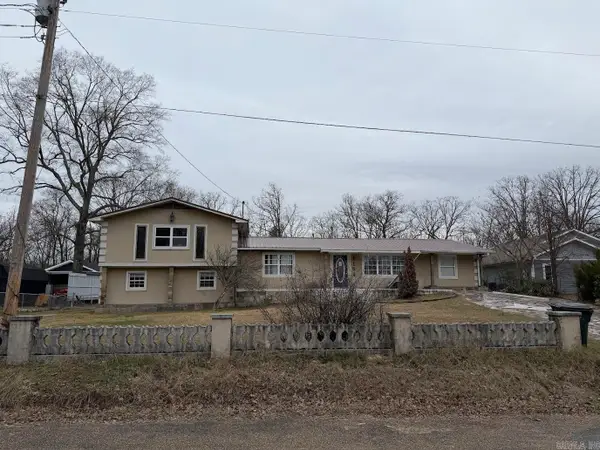 $245,000Active5 beds 3 baths2,812 sq. ft.
$245,000Active5 beds 3 baths2,812 sq. ft.154 Lionhart Place, Hot Springs, AR 71913
MLS# 26005163Listed by: MID SOUTH REALTY - New
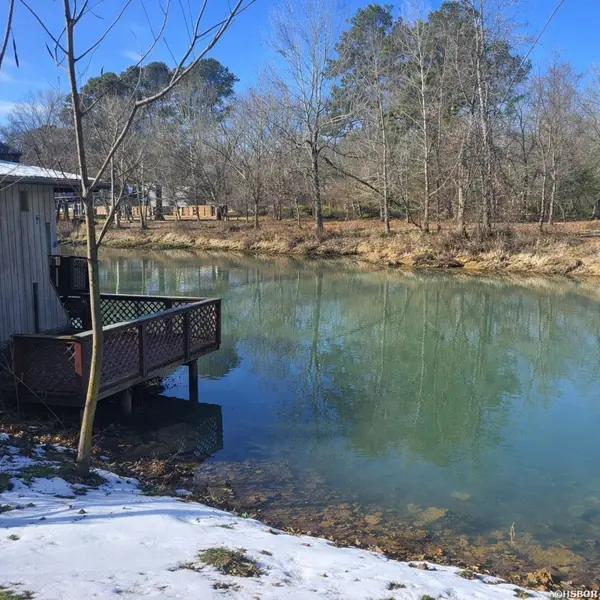 $175,000Active3 beds 3 baths1,032 sq. ft.
$175,000Active3 beds 3 baths1,032 sq. ft.299 Ledgerock, Hot Springs, AR 71913
MLS# 154073Listed by: KELLER WILLIAMS REALTY-HOT SPR - New
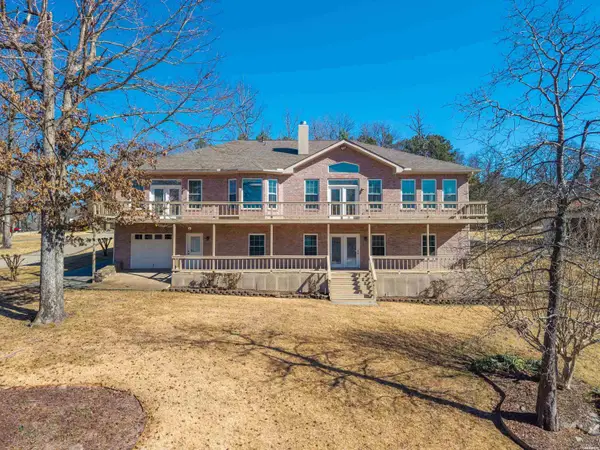 $900,000Active4 beds 3 baths3,564 sq. ft.
$900,000Active4 beds 3 baths3,564 sq. ft.128 Waterview Drive, Hot Springs, AR 71913
MLS# 154071Listed by: LAKE HOMES REALTY, LLC - New
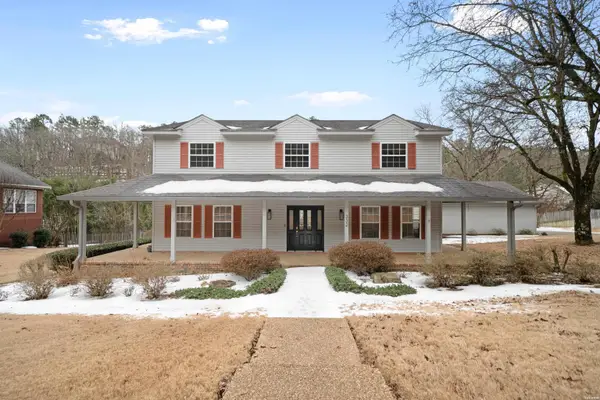 $450,000Active4 beds 4 baths3,434 sq. ft.
$450,000Active4 beds 4 baths3,434 sq. ft.332 Quail Creek Road, Hot Springs, AR 71901
MLS# 154070Listed by: WHITE STONE REAL ESTATE

