311 Oak Shores Circle, Hot Springs, AR 71913
Local realty services provided by:ERA TEAM Real Estate
311 Oak Shores Circle,Hot Springs, AR 71913
$945,000
- 4 Beds
- 3 Baths
- 4,198 sq. ft.
- Single family
- Active
Listed by:sherry smith
Office:crye-leike realtors hot springs
MLS#:152084
Source:AR_HSBOR
Price summary
- Price:$945,000
- Price per sq. ft.:$225.11
- Monthly HOA dues:$64.58
Contact an agent
Home facts
- Year built:2012
- Listing ID #:152084
- Added:53 day(s) ago
- Updated:October 02, 2025 at 01:54 PM
Rooms and interior
- Bedrooms:4
- Total bathrooms:3
- Full bathrooms:3
- Living area:4,198 sq. ft.
Heating and cooling
- Cooling:Central Cool - Electric
- Heating:Central Heat - Gas
Structure and exterior
- Roof:Composition
- Year built:2012
- Building area:4,198 sq. ft.
- Lot area:1.08 Acres
Utilities
- Water:Water - Municipal
- Sewer:Sewer - Municipal
Finances and disclosures
- Price:$945,000
- Price per sq. ft.:$225.11
- Tax amount:$6,106 (2024)
New listings near 311 Oak Shores Circle
- New
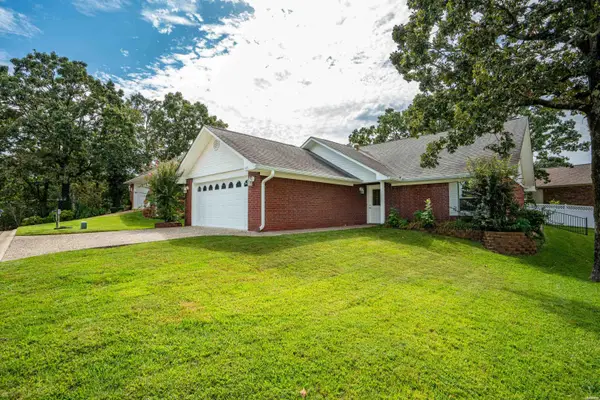 $259,900Active2 beds 2 baths1,568 sq. ft.
$259,900Active2 beds 2 baths1,568 sq. ft.103 Forest View Circle, Hot Springs, AR 71913
MLS# 152738Listed by: LAKE HAMILTON REALTY, INC. - New
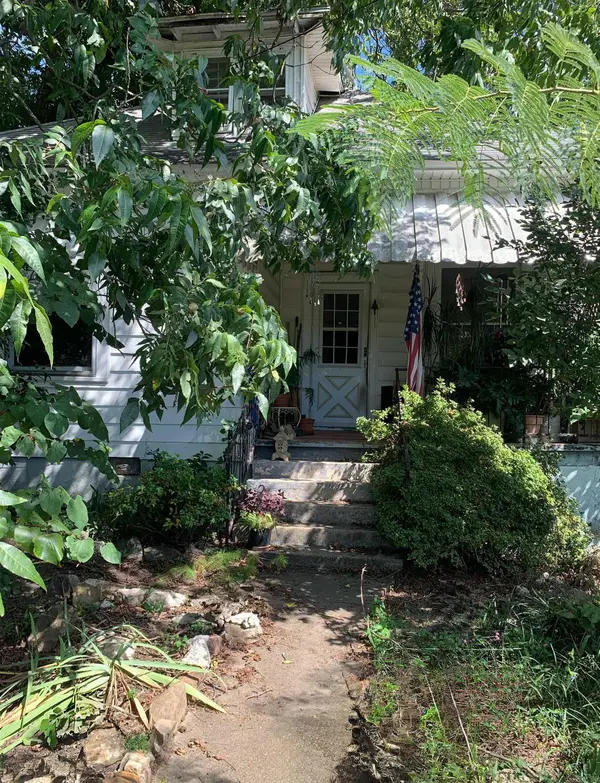 $65,000Active2 beds 1 baths1,304 sq. ft.
$65,000Active2 beds 1 baths1,304 sq. ft.318 Hazel Street, Hot Springs, AR 71901
MLS# 25039471Listed by: MID SOUTH REALTY - New
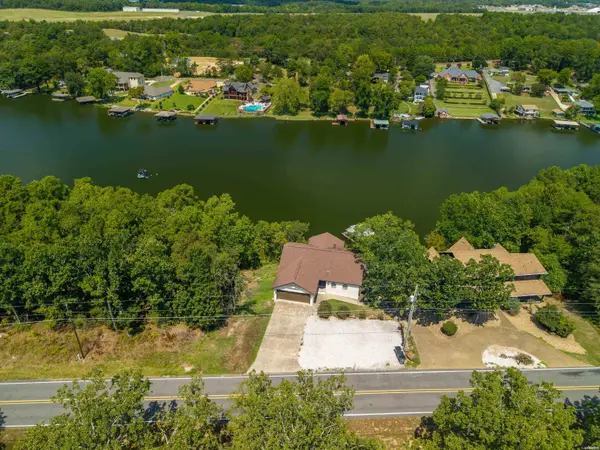 $1,198,000Active10 beds 10 baths6,004 sq. ft.
$1,198,000Active10 beds 10 baths6,004 sq. ft.1411 & 1415 Lakeshore Drive, Hot Springs, AR 71913
MLS# 152737Listed by: HOT SPRINGS 1ST CHOICE REALTY - New
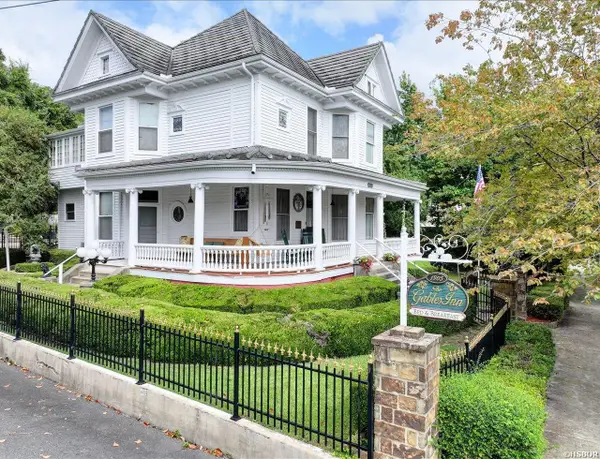 $774,900Active5 beds 6 baths4,284 sq. ft.
$774,900Active5 beds 6 baths4,284 sq. ft.318 Quapaw Avenue, Hot Springs, AR 71901
MLS# 152735Listed by: KELLER WILLIAMS REALTY-HOT SPR - New
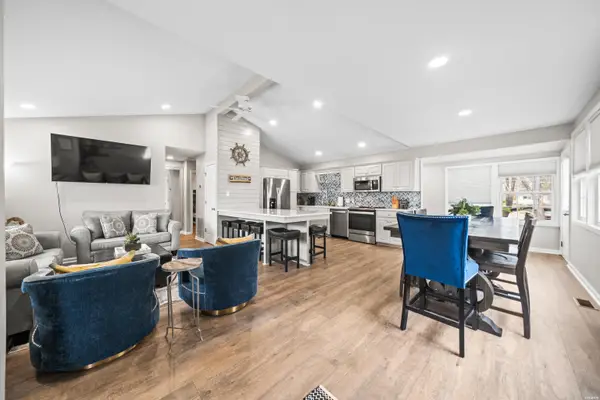 $379,000Active3 beds 2 baths1,250 sq. ft.
$379,000Active3 beds 2 baths1,250 sq. ft.111 Fishing Lane, Hot Springs, AR 71913
MLS# 152734Listed by: HOT SPRINGS 1ST CHOICE REALTY - New
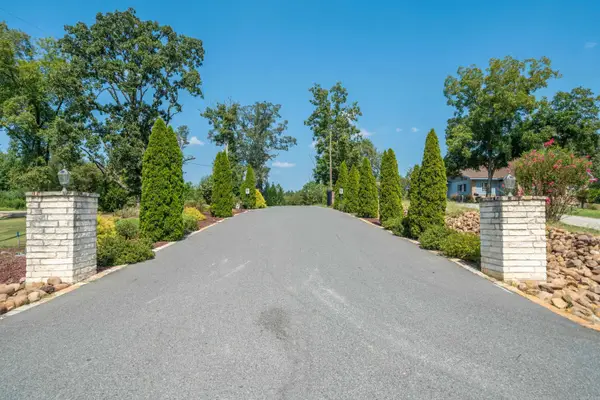 $79,900Active4.83 Acres
$79,900Active4.83 AcresTBD Groundhog Lane, Hot Springs, AR 71901
MLS# 25039450Listed by: WHITE STONE REAL ESTATE - New
 $105,000Active3 beds 2 baths1,216 sq. ft.
$105,000Active3 beds 2 baths1,216 sq. ft.315 Buxton Loop, Hot Springs, AR 71913
MLS# 25039452Listed by: KELLER WILLIAMS REALTY HOT SPRINGS - New
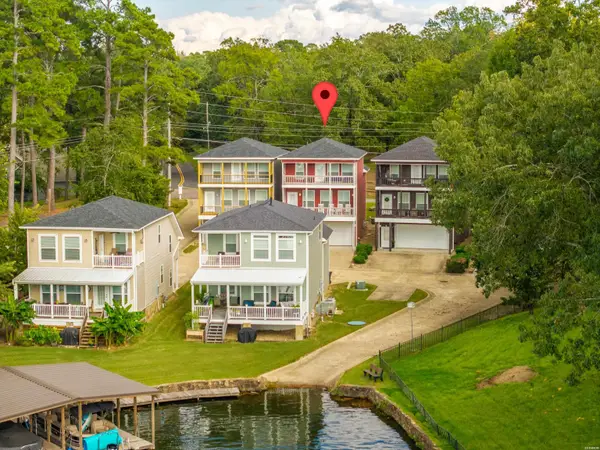 $425,000Active3 beds 2 baths1,880 sq. ft.
$425,000Active3 beds 2 baths1,880 sq. ft.400 D Bayshore Drive, Hot Springs, AR 71901
MLS# 152731Listed by: WHITE STONE REAL ESTATE - New
 $1,395,000Active5 beds 5 baths3,479 sq. ft.
$1,395,000Active5 beds 5 baths3,479 sq. ft.1113 Twin Points Road, Hot Springs, AR 71913
MLS# 25039423Listed by: CBRPM HOT SPRINGS - New
 $1,395,000Active5 beds 5 baths3,479 sq. ft.
$1,395,000Active5 beds 5 baths3,479 sq. ft.1113 Twin Points, Hot Springs, AR 71913
MLS# 152729Listed by: COLDWELL BANKER RPM GROUP-HOT SPRINGS
