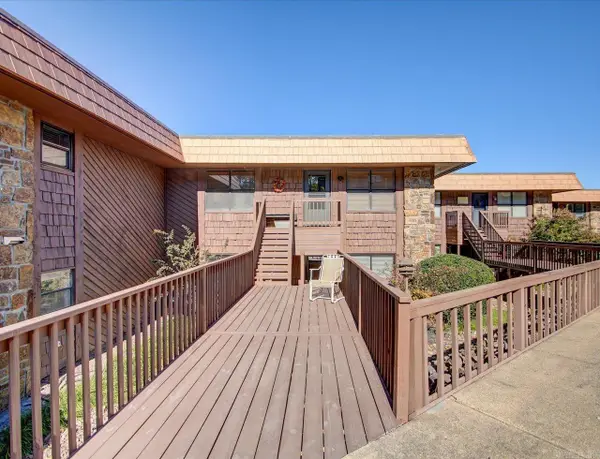314 Bafanridge Street, Hot Springs, AR 71901
Local realty services provided by:ERA TEAM Real Estate
314 Bafanridge Street,Hot Springs, AR 71901
$325,000
- 3 Beds
- 2 Baths
- 1,941 sq. ft.
- Single family
- Active
Listed by: kent dover
Office: cbrpm hot springs
MLS#:25045414
Source:AR_CARMLS
Price summary
- Price:$325,000
- Price per sq. ft.:$167.44
About this home
Welcome to 314 Bafanridge Street, where vintage ranch charm meets modern updates in one of Hot Springs’ most convenient locations. This beautifully maintained 3-bedroom, 2-bath home offers 1,941 sq ft of move-in ready living space with engineered wood floors throughout. The kitchen was fully remodeled in 2018 with granite counters, gas range, and modern conveniences, while the open living/dining area is ideal for everyday living and entertaining. The primary suite features a 2020-updated ensuite with double sinks and granite counters; the second bath, also updated in 2020, includes quartz counters and tile flooring. Major system updates add peace of mind: roof and windows replaced in 2017, HVAC new in July 2025. A hallway laundry and attached 2-car carport add daily convenience. The highlight is a 330-sq-ft covered patio with wood-burning fireplace, perfect for year-round enjoyment, overlooking a fenced, low-maintenance backyard. Nestled in a quiet neighborhood with mature trees, this home is close to Lakeside Schools, National Park Medical Center, and Hot Springs Country Club—an ideal blend of style, comfort, and location.
Contact an agent
Home facts
- Year built:1960
- Listing ID #:25045414
- Added:1 day(s) ago
- Updated:November 13, 2025 at 08:10 PM
Rooms and interior
- Bedrooms:3
- Total bathrooms:2
- Full bathrooms:2
- Living area:1,941 sq. ft.
Heating and cooling
- Cooling:Central Cool-Electric
- Heating:Central Heat-Gas
Structure and exterior
- Roof:Composition
- Year built:1960
- Building area:1,941 sq. ft.
- Lot area:0.54 Acres
Schools
- High school:Lakeside
- Middle school:Lakeside
- Elementary school:Lakeside
Utilities
- Water:Water-Public
- Sewer:Sewer-Public
Finances and disclosures
- Price:$325,000
- Price per sq. ft.:$167.44
- Tax amount:$939 (2025)
New listings near 314 Bafanridge Street
- New
 $185,000Active4 beds 2 baths1,792 sq. ft.
$185,000Active4 beds 2 baths1,792 sq. ft.629 Lincoln Street, Hot Springs, AR 71901
MLS# 153265Listed by: CROSSROADS REALTY GROUP - New
 $355,000Active2 beds 2 baths1,360 sq. ft.
$355,000Active2 beds 2 baths1,360 sq. ft.Address Withheld By Seller, Hot Springs, AR 71913
MLS# 25045485Listed by: CRYE-LEIKE REALTORS - New
 $355,000Active2 beds 2 baths1,360 sq. ft.
$355,000Active2 beds 2 baths1,360 sq. ft.1412 Airport #B16, Hot Springs, AR 71913
MLS# 153262Listed by: CRYE-LEIKE REALTORS HOT SPRINGS - New
 $348,000Active3 beds 3 baths2,277 sq. ft.
$348,000Active3 beds 3 baths2,277 sq. ft.196 Highwood Terrace, Hot Springs, AR 71913
MLS# 153264Listed by: MCGRAW REALTORS - New
 $1,100,000Active5.2 Acres
$1,100,000Active5.2 Acresxxx Lake Forest Shores, Hot Springs, AR 71913
MLS# 153257Listed by: MCGRAW REALTORS - New
 $293,000Active4 beds 3 baths2,341 sq. ft.
$293,000Active4 beds 3 baths2,341 sq. ft.202 Brentwood Street, Hot Springs, AR 71901
MLS# 153259Listed by: SIGNATURE HOMES REAL ESTATE - New
 $295,000Active2 beds 2 baths1,178 sq. ft.
$295,000Active2 beds 2 baths1,178 sq. ft.740 Weston Road #311, Hot Springs, AR 71913
MLS# 153256Listed by: TRADEMARK REAL ESTATE, INC. - New
 $179,000Active3 beds 2 baths1,797 sq. ft.
$179,000Active3 beds 2 baths1,797 sq. ft.203 Rector Heights Drive, Hot Springs, AR 71913
MLS# 153252Listed by: SIGNATURE HOMES REAL ESTATE - New
 $285,000Active3 beds 2 baths1,936 sq. ft.
$285,000Active3 beds 2 baths1,936 sq. ft.209 Alta Vista Street, Hot Springs, AR 71913
MLS# 153253Listed by: HOT SPRINGS 1ST CHOICE REALTY
