322 Willowbend Circle, Hot Springs, AR 71913
Local realty services provided by:ERA TEAM Real Estate
322 Willowbend Circle,Hot Springs, AR 71913
$419,900
- 3 Beds
- 2 Baths
- 2,062 sq. ft.
- Single family
- Active
Listed by: debbie mills
Office: trademark real estate, inc.
MLS#:25039828
Source:AR_CARMLS
Price summary
- Price:$419,900
- Price per sq. ft.:$203.64
- Monthly HOA dues:$128.33
About this home
DISCOVER YOUR DREAM HOME IN FOREST LAKE GARDEN HOMES, A VIBRANT 55+ COMMUNITY NESTLED IN A PRIME LOCATION! THIS HOME BOASTS A SPACIOUS LIVING ROOM AND DINING AREA, PERFECT FOR ENTERTAINING OR COZY FAMILY GATHERINGS, HIGHLIGHTED BY A BEAUTIFUL STONE FIREPLACE THAT ADDS WARMTH AND CHARACTER AND GORGEOUS HARDWOOD FLOORS. THE KITCHEN OFFERS GRANITE COUNTERS, STAINLESS APPLIANCES, AND TWO PANTRIES PROVIDING PLENTY OF STORAGE SPACE. ENJOY A SPACIOUS MASTER BEDROOM COMPLETE WITH AN EN-SUITE BATH FEATURING A LARGE WALK-IN SHOWER AND A JETTED TUB FOR ULTIMATE RELAXATION PLUS EXTRA VANITY SPACE, WALK-IN CLOSET. THIS HOME BACKS UP TO A SERENE WALKING TRAIL AND IS JUST A SHORT STROLL FROM A TRANQUIL POND, PERFECT FOR MORNING WALKS OR EVENING REFLECTIONS, FULLY FENCED BACKYARD, NEW ROOF JULY 2024, ATTACHED DBL. GAR. WITH A TOOL BENCH, FRIG IN GAR. & GUN SAFE STAY. MEET FRIENDS AND NEIGHBORS AT THE WELCOMING CLUBHOUSE - DIVE INTO THE SPARKLING POOL, BREAK A SWEAT IN THE EXERCISE ROOM, ENJOY A FRIENDLY GAME IN THE BILLIARD ROOM, HONE YOUR SKILLS WITH THE GOLF SIMULATOR AND CHARMING PUTTING AND CHIPPING GREEN, EXPLORE YOUR HOBBIES IN THE WOODWORKING SHOP. MORE THAN JUST A HOME, IT'S A LIFESTYLE!
Contact an agent
Home facts
- Year built:2008
- Listing ID #:25039828
- Added:503 day(s) ago
- Updated:February 17, 2026 at 03:26 PM
Rooms and interior
- Bedrooms:3
- Total bathrooms:2
- Full bathrooms:2
- Living area:2,062 sq. ft.
Heating and cooling
- Cooling:Central Cool-Electric
- Heating:Central Heat-Electric
Structure and exterior
- Roof:Architectural Shingle
- Year built:2008
- Building area:2,062 sq. ft.
- Lot area:0.19 Acres
Schools
- High school:Hot Springs
- Middle school:Hot Springs
- Elementary school:Hot Springs
Utilities
- Water:Water-Public
- Sewer:Sewer-Public
Finances and disclosures
- Price:$419,900
- Price per sq. ft.:$203.64
- Tax amount:$3,032 (2024)
New listings near 322 Willowbend Circle
- New
 $360,935Active3 beds 2 baths1,951 sq. ft.
$360,935Active3 beds 2 baths1,951 sq. ft.307 Diamondhead Drive, Hot Springs, AR 71913
MLS# 26006045Listed by: CENTURY 21 PARKER & SCROGGINS REALTY - HOT SPRINGS - New
 $388,500Active3 beds 2 baths2,023 sq. ft.
$388,500Active3 beds 2 baths2,023 sq. ft.347 Diamondhead Drive, Hot Springs, AR 71913
MLS# 26006046Listed by: CENTURY 21 PARKER & SCROGGINS REALTY - HOT SPRINGS - New
 $190,000Active3 beds 2 baths1,800 sq. ft.
$190,000Active3 beds 2 baths1,800 sq. ft.211 Rocky, Hot Springs, AR 71901
MLS# 154146Listed by: CRYE-LEIKE REALTORS HOT SPRINGS - New
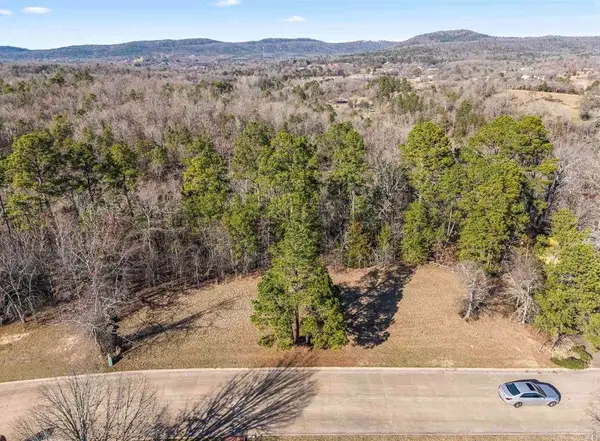 $75,000Active2.06 Acres
$75,000Active2.06 Acresxxx Whispering Hills Street, Hot Springs, AR 71913
MLS# 26006033Listed by: MCGRAW REALTORS - HS - New
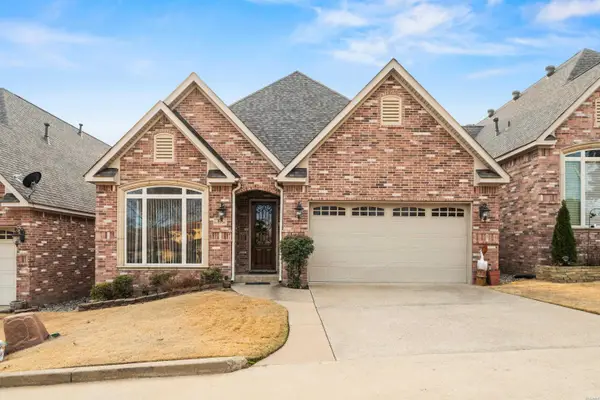 $564,500Active4 beds 3 baths3,615 sq. ft.
$564,500Active4 beds 3 baths3,615 sq. ft.104 Waterloo Cove, Hot Springs, AR 71913
MLS# 154144Listed by: LAKE HAMILTON REALTY, INC. - New
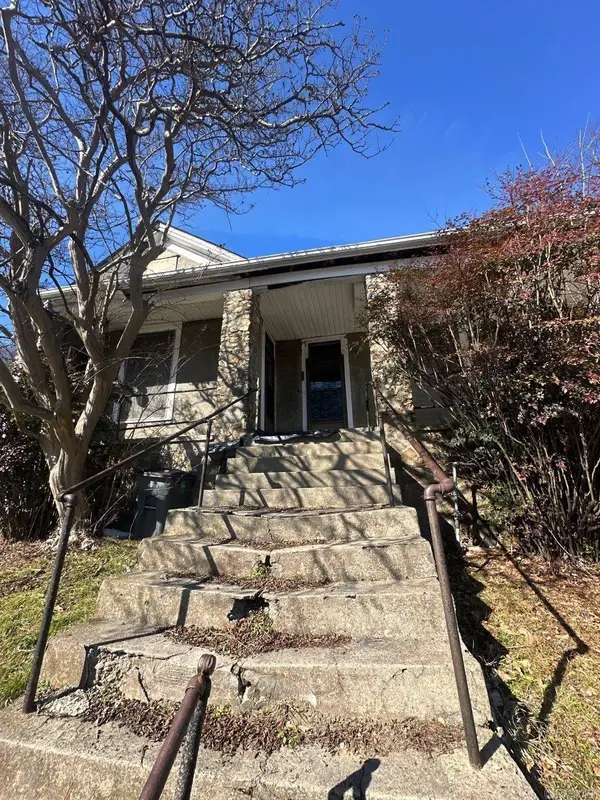 $55,000Active3 beds 1 baths1,973 sq. ft.
$55,000Active3 beds 1 baths1,973 sq. ft.325 Grove Street, Hot Springs, AR 71901
MLS# 26006014Listed by: MICHELE PHILLIPS & CO. REALTORS - New
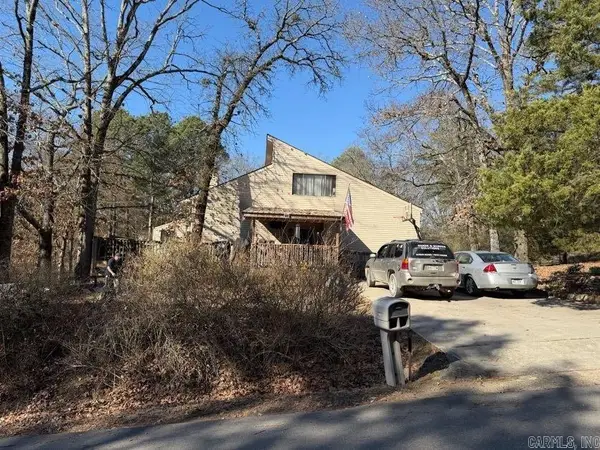 $199,000Active3 beds 2 baths1,886 sq. ft.
$199,000Active3 beds 2 baths1,886 sq. ft.140 Carpenter Court, Hot Springs, AR 71901
MLS# 26005962Listed by: MID SOUTH REALTY - New
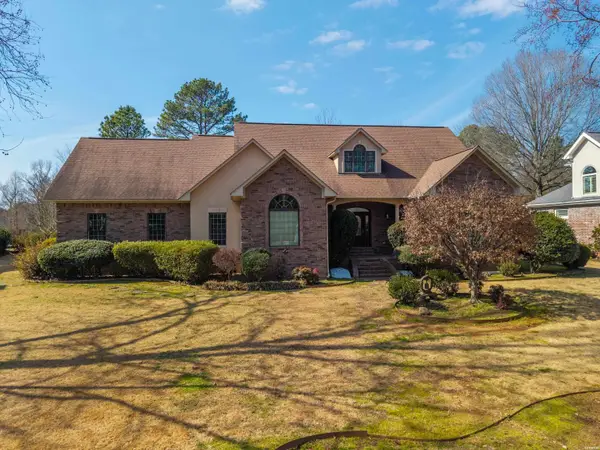 $599,000Active3 beds 4 baths3,132 sq. ft.
$599,000Active3 beds 4 baths3,132 sq. ft.118 Lotus Place, Hot Springs, AR 71901
MLS# 154140Listed by: TRADEMARK REAL ESTATE, INC. - New
 $460,000Active3 beds 3 baths2,520 sq. ft.
$460,000Active3 beds 3 baths2,520 sq. ft.104 Bella Court, Hot Springs, AR 71901
MLS# 26005911Listed by: CBRPM HOT SPRINGS - New
 $355,000Active4 beds 3 baths2,871 sq. ft.
$355,000Active4 beds 3 baths2,871 sq. ft.111 Hillsdale Terrace, Hot Springs, AR 71901
MLS# 26005894Listed by: MCGRAW REALTORS - HS

