343 Arlington Point, Hot Springs, AR 71913
Local realty services provided by:ERA Doty Real Estate
343 Arlington Point,Hot Springs, AR 71913
$850,000
- 4 Beds
- 3 Baths
- 3,686 sq. ft.
- Single family
- Active
Listed by: jean clare dickerson
Office: century 21 parker & scroggins realty - hot springs
MLS#:25037912
Source:AR_CARMLS
Price summary
- Price:$850,000
- Price per sq. ft.:$230.6
- Monthly HOA dues:$108
About this home
Sunset lovers check out this expansive view of Lake Catherine and the mountains from almost every room in this immaculate home. Twolevels of well maintained deck have both sun and shade for any mood. Main level has a large living room, formal dining room, elegantstudy/office, stunning kitchen with walk-in pantry and an appliance pantry, plus a full laundry room. The expansive primary suite has twowalk-in closets, garden tub, walk-in shower and acess to the deck. Lower level has pool table, 3 bedrooms, Jack& Jill bathroom, movieroom and finished storage room with safe. Upgrades include leaf filters, Generac generator, buried propane tank. Pool table, safe,refrigerator, and treadmill will convey. Diamondhead amenitites include gated entrance, ponds, Olympic size community pool, tennis/pickleball court, basketball court, picnic pavilion, firepit, playground, disc golf, clubhouse with restaurant, boat ramps, plus access to 18hole PGA sanctioned golf course. See POA website diamondheadcommunity.com
Contact an agent
Home facts
- Year built:1998
- Listing ID #:25037912
- Added:146 day(s) ago
- Updated:February 14, 2026 at 03:22 PM
Rooms and interior
- Bedrooms:4
- Total bathrooms:3
- Full bathrooms:2
- Half bathrooms:1
- Living area:3,686 sq. ft.
Heating and cooling
- Cooling:Central Cool-Electric
- Heating:Central Heat-Electric
Structure and exterior
- Roof:Architectural Shingle
- Year built:1998
- Building area:3,686 sq. ft.
- Lot area:0.83 Acres
Utilities
- Water:Water Heater-Electric
- Sewer:Septic
Finances and disclosures
- Price:$850,000
- Price per sq. ft.:$230.6
- Tax amount:$2,822 (2023)
New listings near 343 Arlington Point
- New
 $485,000Active3 beds 4 baths3,384 sq. ft.
$485,000Active3 beds 4 baths3,384 sq. ft.319 Whispering Hills Street, Hot Springs, AR 71901
MLS# 26005749Listed by: MCGRAW REALTORS - HS - New
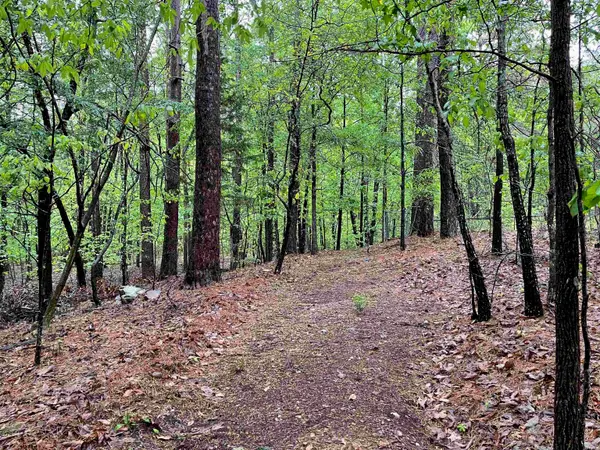 $375,000Active30 Acres
$375,000Active30 AcresTBD Rector Heights Heights, Hot Springs, AR 71913
MLS# 154127Listed by: KELLER WILLIAMS REALTY-HOT SPR - New
 $275,000Active3 beds 2 baths1,683 sq. ft.
$275,000Active3 beds 2 baths1,683 sq. ft.600 Pakis Street, Hot Springs, AR 71913
MLS# 26005736Listed by: TRADEMARK REAL ESTATE, INC. - New
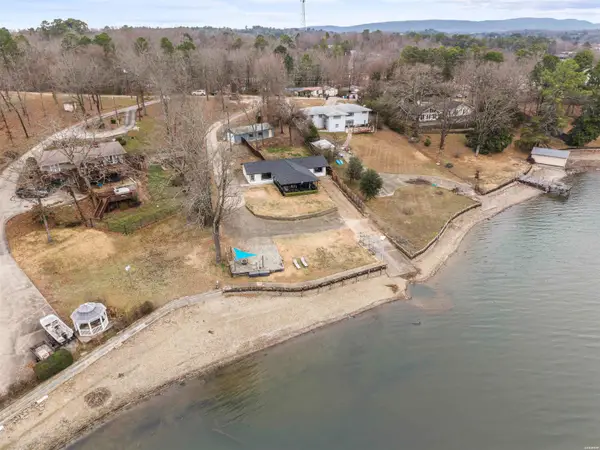 $675,000Active4 beds 2 baths1,800 sq. ft.
$675,000Active4 beds 2 baths1,800 sq. ft.133 Woodstock Drive, Hot Springs, AR 71913
MLS# 154126Listed by: MCGRAW REALTORS - New
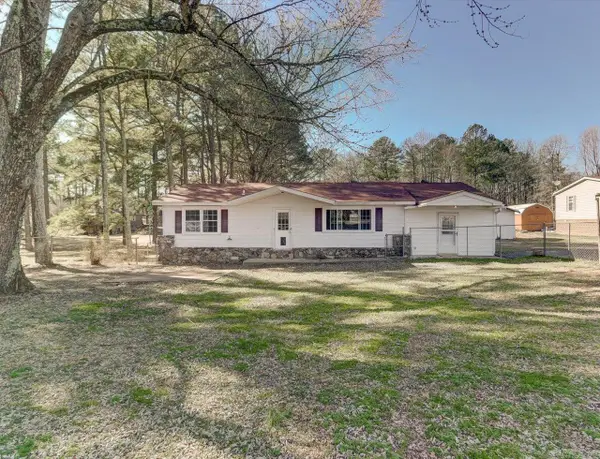 $158,000Active4 beds 2 baths2,098 sq. ft.
$158,000Active4 beds 2 baths2,098 sq. ft.Address Withheld By Seller, Hot Springs, AR 71913
MLS# 26005706Listed by: EXP REALTY - New
 $75,000Active2.06 Acres
$75,000Active2.06 Acresxxx Whispering Hills Street, Hot Springs, AR 71901
MLS# 154120Listed by: MCGRAW REALTORS - New
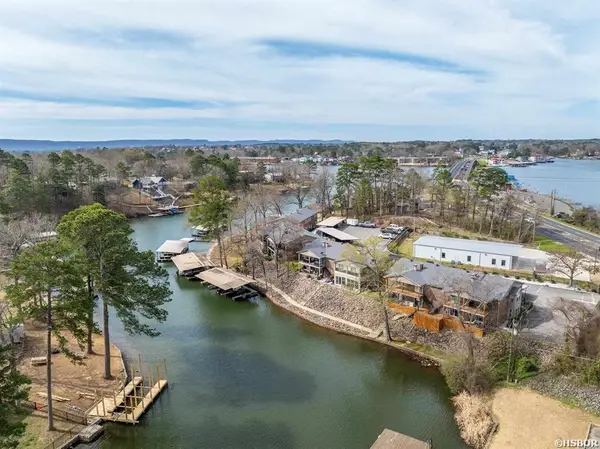 $359,900Active2 beds 2 baths1,407 sq. ft.
$359,900Active2 beds 2 baths1,407 sq. ft.1201 Airport, Hot Springs, AR 71913
MLS# 154123Listed by: D H REALTY CO - New
 $355,000Active4 beds 3 baths2,871 sq. ft.
$355,000Active4 beds 3 baths2,871 sq. ft.111 Hillsdale Terrace, Hot Springs, AR 71901
MLS# 154124Listed by: MCGRAW REALTORS - New
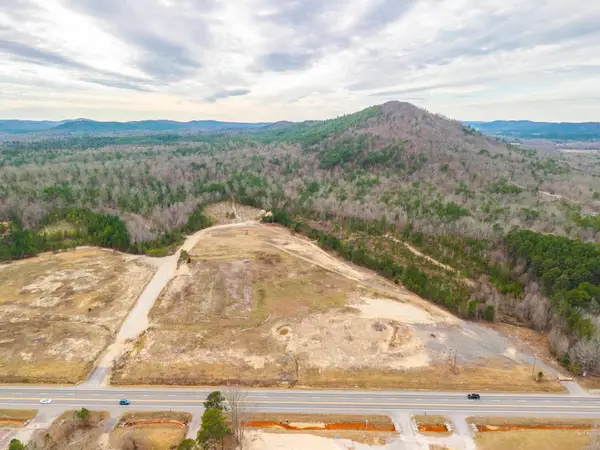 $2,000,000Active199.07 Acres
$2,000,000Active199.07 Acres3061 N Hwy 7, Hot Springs, AR 71909
MLS# 26005650Listed by: HOT SPRINGS 1ST CHOICE REALTY - New
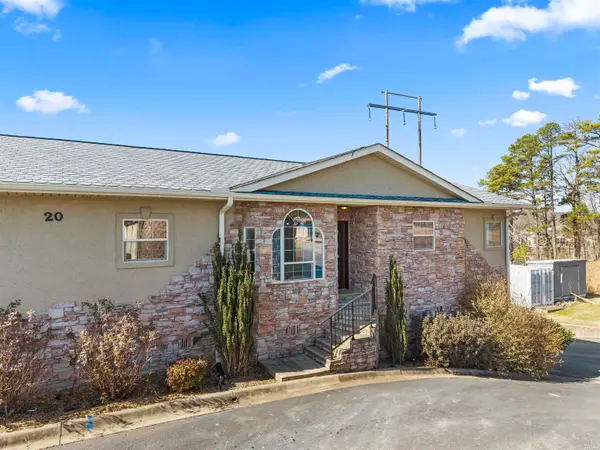 $499,000Active3 beds 3 baths2,542 sq. ft.
$499,000Active3 beds 3 baths2,542 sq. ft.620 Grand Point Drive #20-A, Hot Springs, AR 71901
MLS# 154115Listed by: MCGRAW REALTORS

