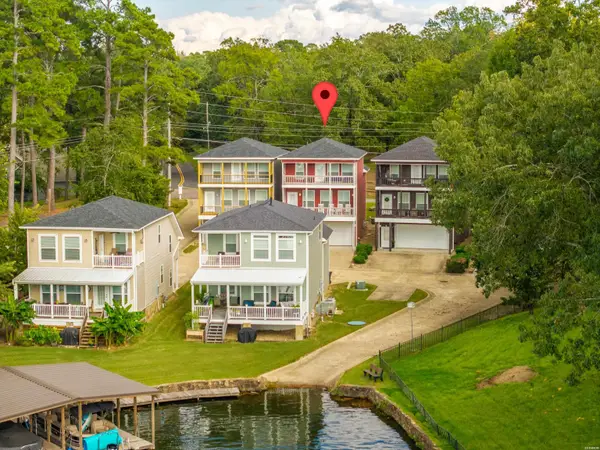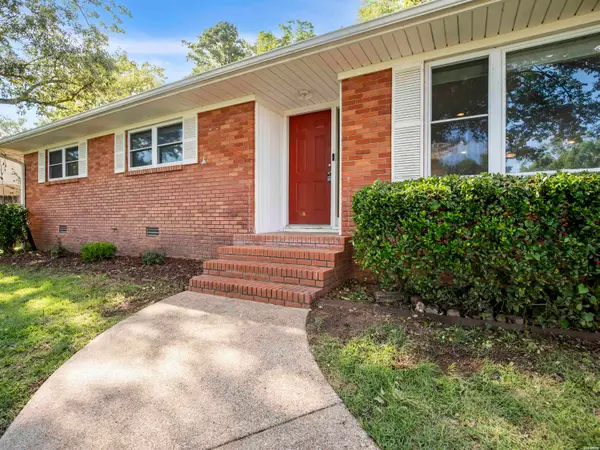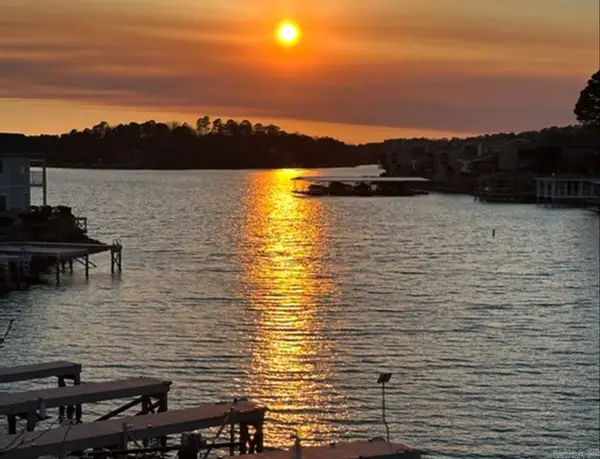347 Paradise Pt, Hot Springs, AR 71913
Local realty services provided by:ERA TEAM Real Estate
347 Paradise Pt,Hot Springs, AR 71913
$1,399,000
- 3 Beds
- 4 Baths
- 4,250 sq. ft.
- Single family
- Active
Listed by:rachelle mcclard
Office:lake homes realty, llc.
MLS#:25024819
Source:AR_CARMLS
Price summary
- Price:$1,399,000
- Price per sq. ft.:$329.18
- Monthly HOA dues:$350
About this home
Welcome to 347 Paradise Point, where luxury meets lakeside serenity in the heart of Hot Springs, Arkansas. This stunning retreat on Lake Hamilton offers a spacious open floor plan adorned with slate tile flooring and hardwood cabinetry, creating an elegant yet inviting ambiance. The chef’s kitchen is a culinary dream, featuring stainless steel appliances, expansive counter space, and custom cabinetry—perfect for hosting gatherings or enjoying quiet meals with loved ones. Upstairs, the master suite is a private sanctuary, offering tranquil lake views and a spa-like bathroom complete with a soaking tub and a walk-in shower. Step outside to the spacious patio, where you can savor morning coffee or host unforgettable sunset gatherings against the backdrop of Lake Hamilton’s shimmering waters. The lower level is designed for comfort and convenience, featuring a cozy family TV room, a wet bar, two well-appointed bedrooms, and two full baths—ideal for guests or family. Recent 2023 upgrades include fresh interior paint, new carpeting, a professionally stained deck, a new roof, and a gas line with a grill, ensuring this home is move-in ready. Nestled in the Paradise Point community.
Contact an agent
Home facts
- Year built:2006
- Listing ID #:25024819
- Added:99 day(s) ago
- Updated:October 01, 2025 at 11:14 PM
Rooms and interior
- Bedrooms:3
- Total bathrooms:4
- Full bathrooms:3
- Half bathrooms:1
- Living area:4,250 sq. ft.
Heating and cooling
- Cooling:Central Cool-Electric, Zoned Units
- Heating:Central Heat-Electric, Zoned Units
Structure and exterior
- Roof:Architectural Shingle
- Year built:2006
- Building area:4,250 sq. ft.
Utilities
- Water:Water-Public
- Sewer:Sewer-Public
Finances and disclosures
- Price:$1,399,000
- Price per sq. ft.:$329.18
- Tax amount:$7,346 (2024)
New listings near 347 Paradise Pt
- New
 $425,000Active3 beds 2 baths1,880 sq. ft.
$425,000Active3 beds 2 baths1,880 sq. ft.400 D Bayshore Drive, Hot Springs, AR 71901
MLS# 152731Listed by: WHITE STONE REAL ESTATE - New
 $105,000Active3 beds 2 baths1,216 sq. ft.
$105,000Active3 beds 2 baths1,216 sq. ft.315 Buxton Loop, Hot Springs, AR 71913
MLS# 152732Listed by: KELLER WILLIAMS REALTY-HOT SPR - New
 $1,395,000Active5 beds 5 baths3,479 sq. ft.
$1,395,000Active5 beds 5 baths3,479 sq. ft.1113 Twin Points Road, Hot Springs, AR 71913
MLS# 25039423Listed by: CBRPM HOT SPRINGS - New
 $1,395,000Active5 beds 5 baths3,479 sq. ft.
$1,395,000Active5 beds 5 baths3,479 sq. ft.1113 Twin Points, Hot Springs, AR 71913
MLS# 152729Listed by: COLDWELL BANKER RPM GROUP-HOT SPRINGS - New
 $629,000Active4 beds 4 baths4,988 sq. ft.
$629,000Active4 beds 4 baths4,988 sq. ft.1194 Marion Anderson Road, Hot Springs, AR 71913
MLS# 25039372Listed by: TRADEMARK REAL ESTATE, INC. - New
 $249,900Active3 beds 2 baths1,675 sq. ft.
$249,900Active3 beds 2 baths1,675 sq. ft.217 Yorkshire, Hot Springs, AR 71901
MLS# 152717Listed by: SOUTHERN REALTY OF HOT SPRINGS - New
 $635,000Active3 beds 4 baths2,455 sq. ft.
$635,000Active3 beds 4 baths2,455 sq. ft.154D Villa Pointe Boulevard, Hot Springs, AR 71913
MLS# 25039292Listed by: TRADEMARK REAL ESTATE, INC. - New
 $435,000Active3 beds 3 baths2,112 sq. ft.
$435,000Active3 beds 3 baths2,112 sq. ft.1038 Marion Anderson Road, Hot Springs, AR 71913
MLS# 25039248Listed by: CHARLOTTE JOHN COMPANY (LITTLE ROCK) - New
 $293,000Active3 beds 2 baths1,918 sq. ft.
$293,000Active3 beds 2 baths1,918 sq. ft.121 Blue Moon Terrace, Hot Springs, AR 71913
MLS# 152715Listed by: KELLER WILLIAMS REALTY-HOT SPR - New
 $150,000Active9.34 Acres
$150,000Active9.34 Acres000 Winans, Hot Springs, AR 71901
MLS# 152714Listed by: CENTURY 21 PARKER & SCROGGINS REALTY DIAMONDHEAD
