- ERA
- Arkansas
- Hot Springs
- 381 Sundown Mtn Road
381 Sundown Mtn Road, Hot Springs, AR 71913
Local realty services provided by:ERA TEAM Real Estate
381 Sundown Mtn Road,Hot Springs, AR 71913
$330,000
- 3 Beds
- 2 Baths
- 1,900 sq. ft.
- Single family
- Active
Listed by: robin brooks
Office: lake hamilton realty, inc.
MLS#:152854
Source:AR_HSBOR
Price summary
- Price:$330,000
- Price per sq. ft.:$173.68
Contact an agent
Home facts
- Year built:1996
- Listing ID #:152854
- Added:112 day(s) ago
- Updated:January 30, 2026 at 03:38 PM
Rooms and interior
- Bedrooms:3
- Total bathrooms:2
- Full bathrooms:2
- Living area:1,900 sq. ft.
Heating and cooling
- Cooling:Central Cool - Electric
- Heating:Central Heat - Electric, Space Heater - Gas
Structure and exterior
- Roof:Composition
- Year built:1996
- Building area:1,900 sq. ft.
- Lot area:3.32 Acres
Utilities
- Water:Water - Municipal
- Sewer:Septic
Finances and disclosures
- Price:$330,000
- Price per sq. ft.:$173.68
- Tax amount:$1,233 (2024)
New listings near 381 Sundown Mtn Road
- New
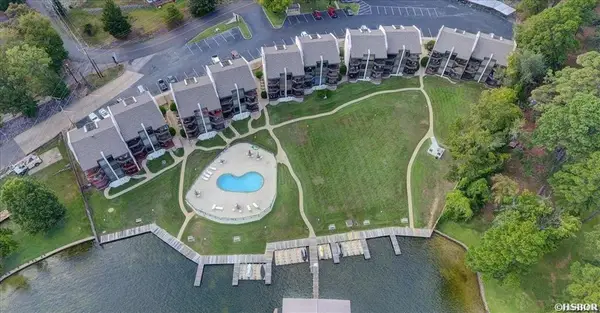 $235,000Active1 beds 1 baths600 sq. ft.
$235,000Active1 beds 1 baths600 sq. ft.270 Lake Hamilton Drive, Hot Springs, AR 71913
MLS# 153976Listed by: MCGRAW REALTORS - New
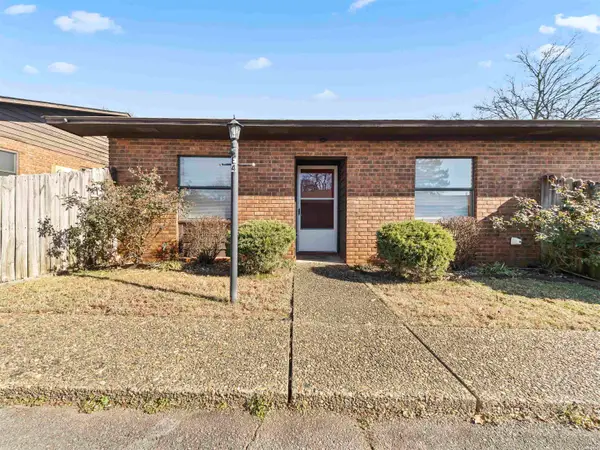 $139,900Active2 beds 2 baths1,160 sq. ft.
$139,900Active2 beds 2 baths1,160 sq. ft.301 Hammond Drive #E-4, Hot Springs, AR 71913
MLS# 153977Listed by: MCGRAW REALTORS - New
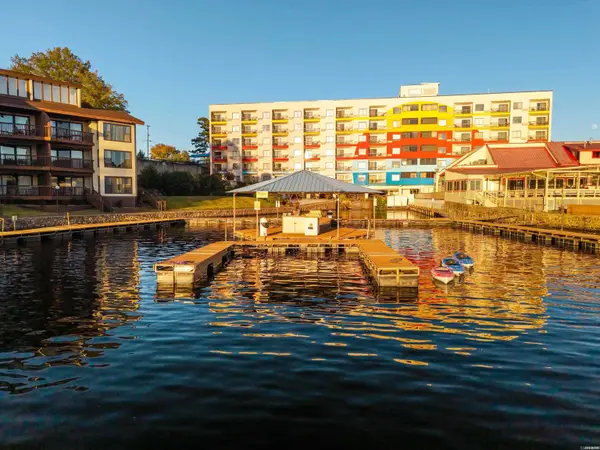 $252,000Active2 beds 2 baths1,456 sq. ft.
$252,000Active2 beds 2 baths1,456 sq. ft.151 Peters Point #V-10, Hot Springs, AR 71913
MLS# 153979Listed by: LPT REALTY - New
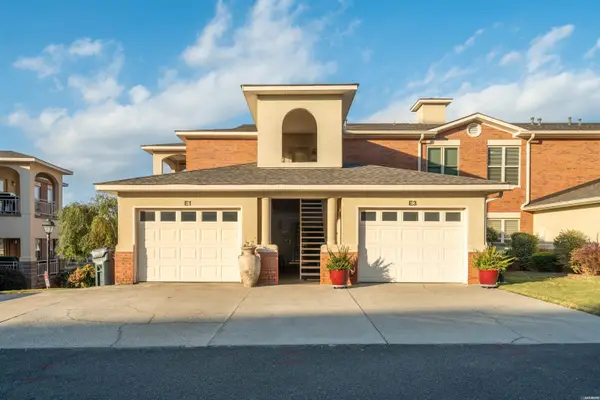 $415,000Active2 beds 2 baths1,720 sq. ft.
$415,000Active2 beds 2 baths1,720 sq. ft.518 Amity #E1, Hot Springs, AR 71913
MLS# 153980Listed by: LPT REALTY - New
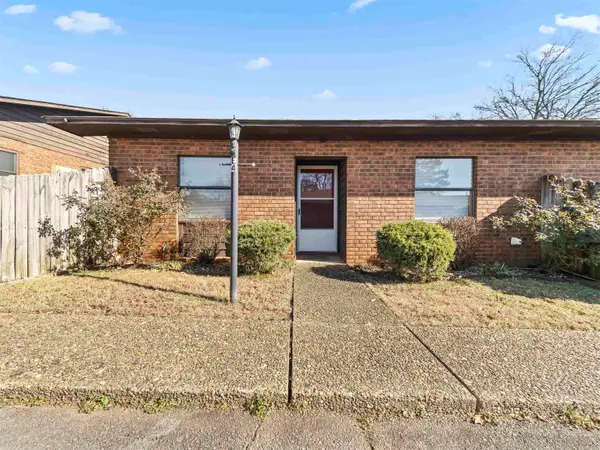 $139,900Active2 beds 2 baths1,160 sq. ft.
$139,900Active2 beds 2 baths1,160 sq. ft.301 Hammond Drive #E4, Hot Springs, AR 71913
MLS# 26004026Listed by: MCGRAW REALTORS - HS - New
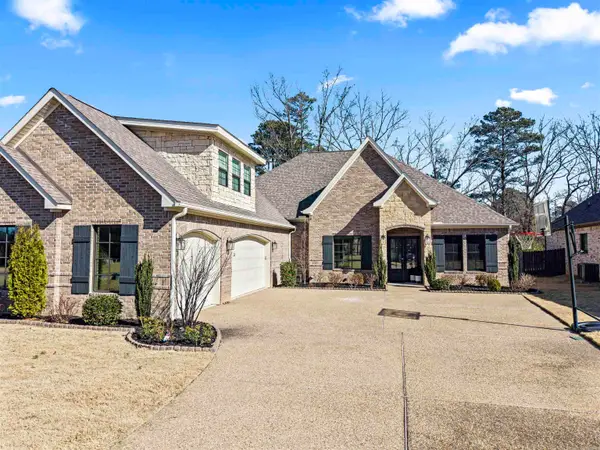 $729,900Active5 beds 4 baths3,340 sq. ft.
$729,900Active5 beds 4 baths3,340 sq. ft.243 Arlington Park Drive, Hot Springs, AR 71901
MLS# 26004029Listed by: MCGRAW REALTORS - HS 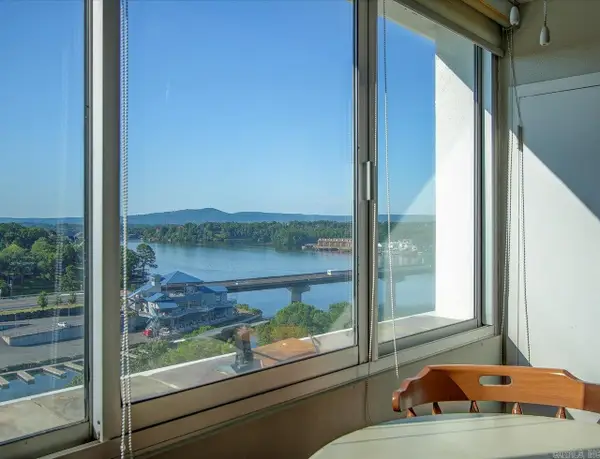 $164,000Active1 beds 1 baths722 sq. ft.
$164,000Active1 beds 1 baths722 sq. ft.740 Weston Rd #B-804, Hot Springs, AR 71913
MLS# 25016012Listed by: KELLER WILLIAMS REALTY HOT SPRINGS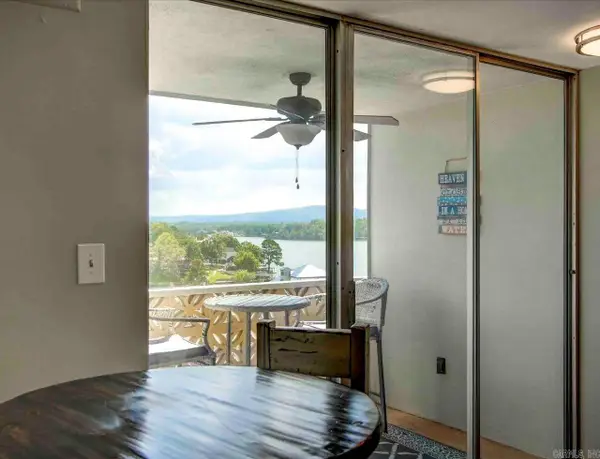 $175,000Active1 beds 1 baths668 sq. ft.
$175,000Active1 beds 1 baths668 sq. ft.740 Weston Rd #A-706, Hot Springs, AR 71913
MLS# 25023844Listed by: KELLER WILLIAMS REALTY HOT SPRINGS- New
 $479,000Active4 beds 3 baths3,531 sq. ft.
$479,000Active4 beds 3 baths3,531 sq. ft.308 Bellaire, Hot Springs, AR 71901
MLS# 26003973Listed by: THE GOFF GROUP REAL ESTATE COMPANY - New
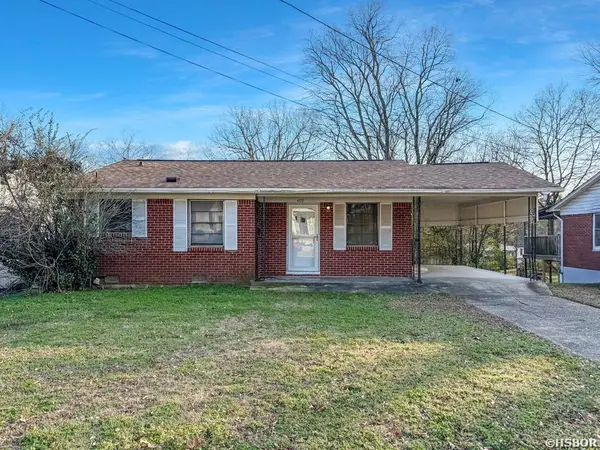 $155,000Active3 beds 1 baths1,156 sq. ft.
$155,000Active3 beds 1 baths1,156 sq. ft.409 Henderson Street, Hot Springs, AR 71913
MLS# 153969Listed by: HOT SPRINGS 1ST CHOICE REALTY

