- ERA
- Arkansas
- Hot Springs
- 400 Farr Shores Drive #15F
400 Farr Shores Drive #15F, Hot Springs, AR 71913
Local realty services provided by:ERA TEAM Real Estate
Listed by: nancy bergeron
Office: keller williams realty-hot spr
MLS#:150604
Source:AR_HSBOR
Price summary
- Price:$299,900
- Price per sq. ft.:$275.64
- Monthly HOA dues:$348
Contact an agent
Home facts
- Year built:1995
- Listing ID #:150604
- Added:283 day(s) ago
- Updated:January 30, 2026 at 03:38 PM
Rooms and interior
- Bedrooms:2
- Total bathrooms:2
- Full bathrooms:2
- Living area:1,088 sq. ft.
Heating and cooling
- Cooling:Central Cool - Electric
Structure and exterior
- Year built:1995
- Building area:1,088 sq. ft.
Utilities
- Water:Water - Municipal
- Sewer:Sewer - Municipal
Finances and disclosures
- Price:$299,900
- Price per sq. ft.:$275.64
- Tax amount:$905 (2024)
New listings near 400 Farr Shores Drive #15F
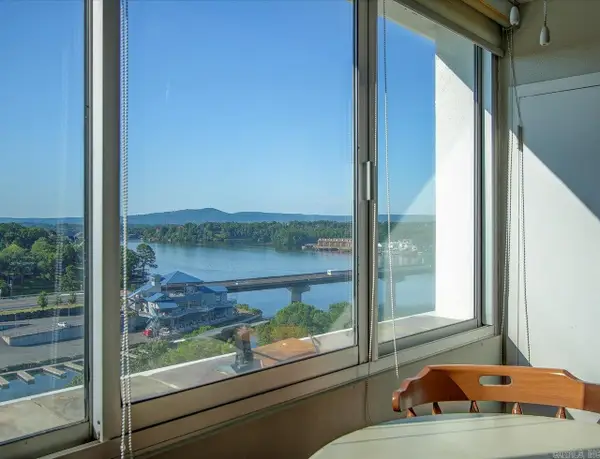 $164,000Active1 beds 1 baths722 sq. ft.
$164,000Active1 beds 1 baths722 sq. ft.740 Weston Rd #B-804, Hot Springs, AR 71913
MLS# 25016012Listed by: KELLER WILLIAMS REALTY HOT SPRINGS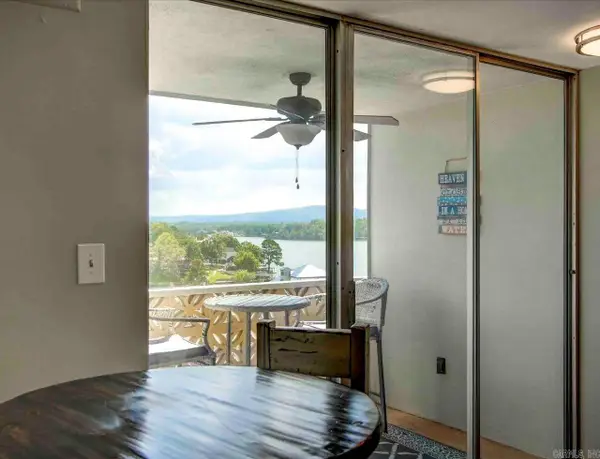 $175,000Active1 beds 1 baths668 sq. ft.
$175,000Active1 beds 1 baths668 sq. ft.740 Weston Rd #A-706, Hot Springs, AR 71913
MLS# 25023844Listed by: KELLER WILLIAMS REALTY HOT SPRINGS- New
 $479,000Active4 beds 3 baths3,531 sq. ft.
$479,000Active4 beds 3 baths3,531 sq. ft.308 Bellaire, Hot Springs, AR 71901
MLS# 26003973Listed by: THE GOFF GROUP REAL ESTATE COMPANY - New
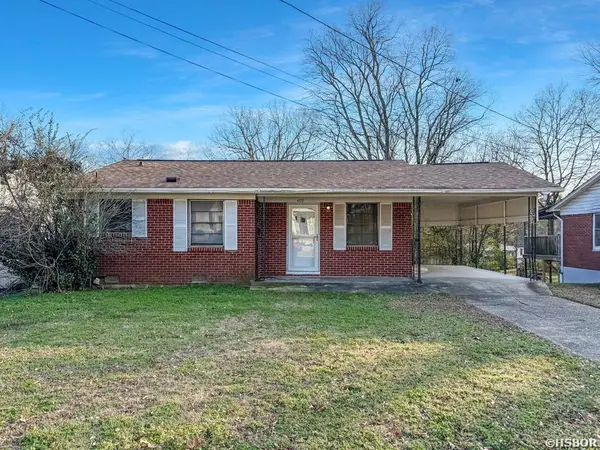 $155,000Active3 beds 1 baths1,156 sq. ft.
$155,000Active3 beds 1 baths1,156 sq. ft.409 Henderson Street, Hot Springs, AR 71913
MLS# 153969Listed by: HOT SPRINGS 1ST CHOICE REALTY 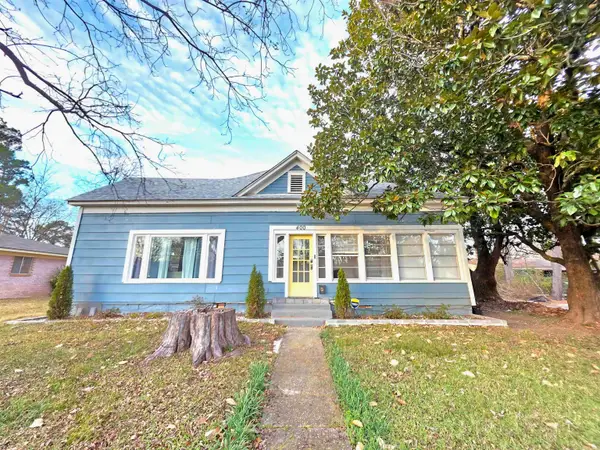 $150,000Pending3 beds 1 baths1,302 sq. ft.
$150,000Pending3 beds 1 baths1,302 sq. ft.Address Withheld By Seller, Hot Springs, AR 71913
MLS# 26003924Listed by: TRADEMARK REAL ESTATE, INC.- New
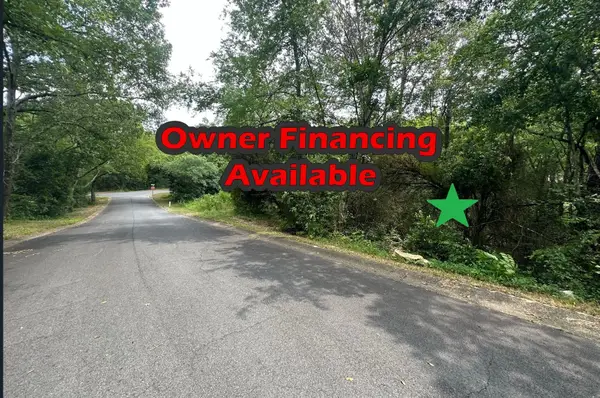 $4,950Active0.09 Acres
$4,950Active0.09 AcresLots 53-54 Gibson Street, Hot Springs, Ar 71901
MLS# 33680432Listed by: PREMIER REALTY GROUP - New
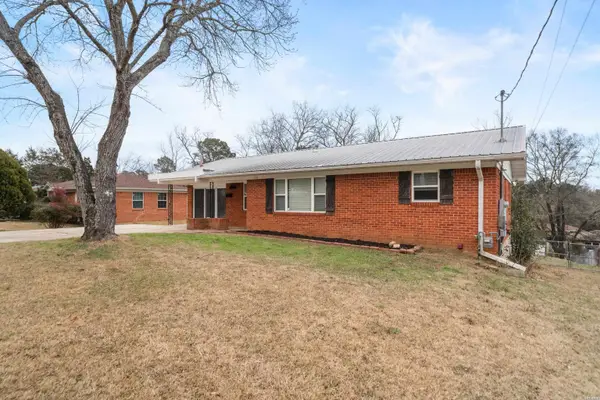 $239,900Active3 beds 2 baths1,515 sq. ft.
$239,900Active3 beds 2 baths1,515 sq. ft.107 Andover Street, Hot Springs, AR 71913
MLS# 153967Listed by: TRADEMARK REAL ESTATE, INC. - New
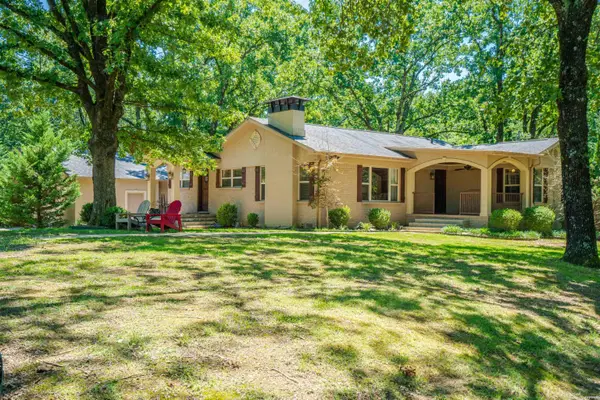 $349,999Active3 beds 2 baths1,778 sq. ft.
$349,999Active3 beds 2 baths1,778 sq. ft.110 Longlinks Circle, Hot Springs, AR 71901
MLS# 153966Listed by: HOT SPRINGS 1ST CHOICE REALTY - New
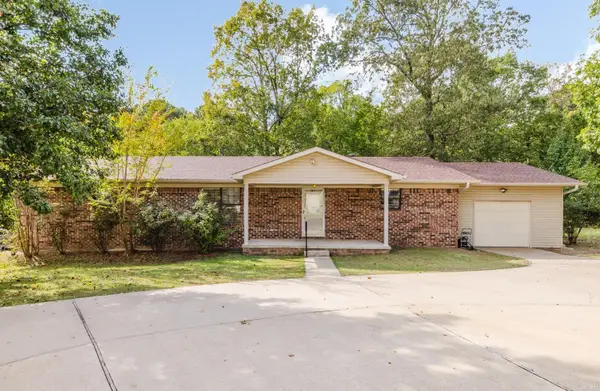 $247,900Active3 beds 2 baths1,914 sq. ft.
$247,900Active3 beds 2 baths1,914 sq. ft.217 N Mission Street, Hot Springs, AR 71913
MLS# 26003881Listed by: CENTURY 21 PARKER & SCROGGINS REALTY - BRYANT - New
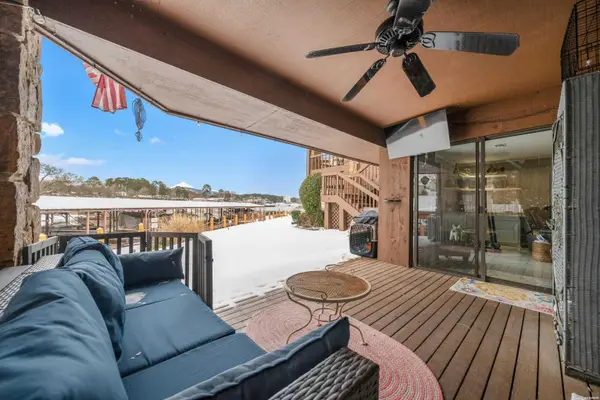 $345,000Active2 beds 2 baths1,360 sq. ft.
$345,000Active2 beds 2 baths1,360 sq. ft.1412 Airport #B15, Hot Springs, AR 71913
MLS# 153963Listed by: HOT SPRINGS REALTY

