414 Reserve Street, Hot Springs, AR 71901
Local realty services provided by:ERA Doty Real Estate
414 Reserve Street,Hot Springs, AR 71901
$218,000
- 3 Beds
- 2 Baths
- 1,980 sq. ft.
- Single family
- Active
Listed by: clay wilson
Office: trademark real estate, inc.
MLS#:25037773
Source:AR_CARMLS
Price summary
- Price:$218,000
- Price per sq. ft.:$110.1
About this home
Vintage Prohibition Era home less than two furlongs from Bath House Row in downtown Hot Springs. One block from free thermal spring water on Reserve St. 1980 square feet three bedroom 1.5 bath all walk-in level. Nine feet ceilings, separate dining room. Period correct items include wood floors, doors, glass door knobs, glass kitchen cabinet doors & tile baths. Washer & dryer convey & are located on main level. Refrigerator conveys. Fully fenced with wrought iron front & chain link back. Brick & wrought iron porch posts. Expansive full unfinished basement with slab floor & utility sink. Poured concrete foundation walls & piers. Several aspects of plumbing and electrical have been updated including a newer breaker panel. Gas central heat & gas hot water heater. Fireplace currently not in use however has a gas pipe stubbed out. Bedroom with half bath is currently outside access only but could easily be converted back to inside access also. Buyers inspection is welcomed however selling as is no repairs by seller. Zoned RN-5
Contact an agent
Home facts
- Year built:1920
- Listing ID #:25037773
- Added:146 day(s) ago
- Updated:February 02, 2026 at 03:41 PM
Rooms and interior
- Bedrooms:3
- Total bathrooms:2
- Full bathrooms:1
- Half bathrooms:1
- Living area:1,980 sq. ft.
Heating and cooling
- Cooling:Central Cool-Electric
- Heating:Central Heat-Gas
Structure and exterior
- Roof:3 Tab Shingles
- Year built:1920
- Building area:1,980 sq. ft.
- Lot area:0.11 Acres
Schools
- High school:Hot Springs
Utilities
- Water:Water Heater-Gas, Water-Public
- Sewer:Sewer-Public
Finances and disclosures
- Price:$218,000
- Price per sq. ft.:$110.1
- Tax amount:$984 (2024)
New listings near 414 Reserve Street
- New
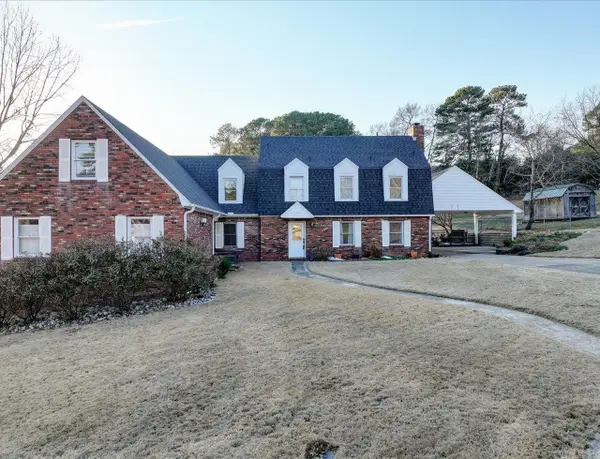 $587,000Active5 beds 5 baths6,453 sq. ft.
$587,000Active5 beds 5 baths6,453 sq. ft.108 Maplewood Court, Hot Springs, AR 71913
MLS# 26005330Listed by: KELLER WILLIAMS REALTY HOT SPRINGS - New
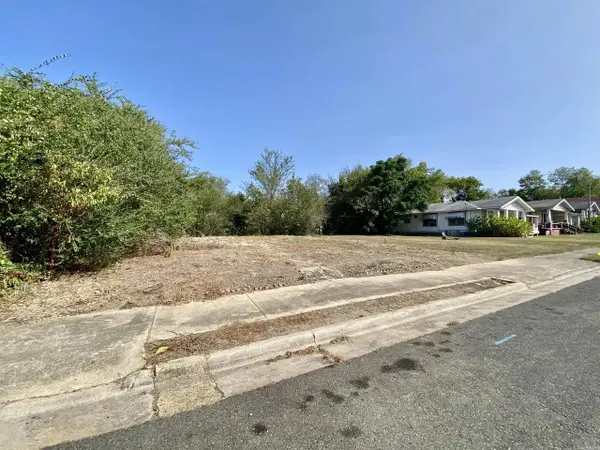 $14,950Active0 Acres
$14,950Active0 Acres311 Garden Street, Hot Springs, Ar 71901
MLS# 30813392Listed by: PREMIER REALTY GROUP - New
 $55,000Active2 beds 1 baths2,048 sq. ft.
$55,000Active2 beds 1 baths2,048 sq. ft.111 Shadow Terrace, Hot Springs, Ar 71901
MLS# 8422262Listed by: PREMIER REALTY GROUP  $669,900Active4 beds 3 baths2,557 sq. ft.
$669,900Active4 beds 3 baths2,557 sq. ft.165 Pretti Point, Lake Hamilton, AR 71913
MLS# 26003520Listed by: KELLER WILLIAMS REALTY HOT SPRINGS- New
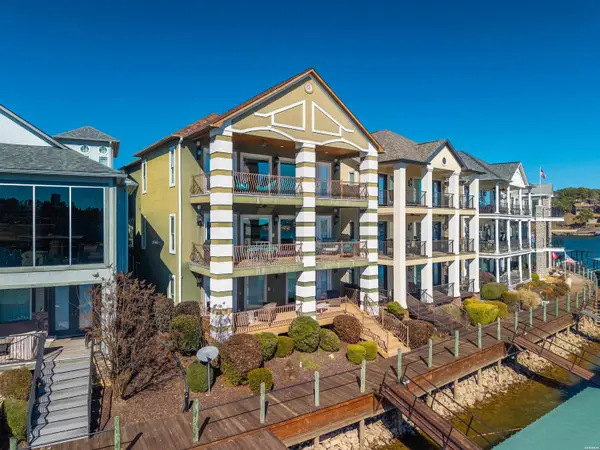 $1,345,000Active3 beds 4 baths4,250 sq. ft.
$1,345,000Active3 beds 4 baths4,250 sq. ft.347 Paradise Point, Hot Springs, AR 71913
MLS# 154078Listed by: LAKE HOMES REALTY, LLC - New
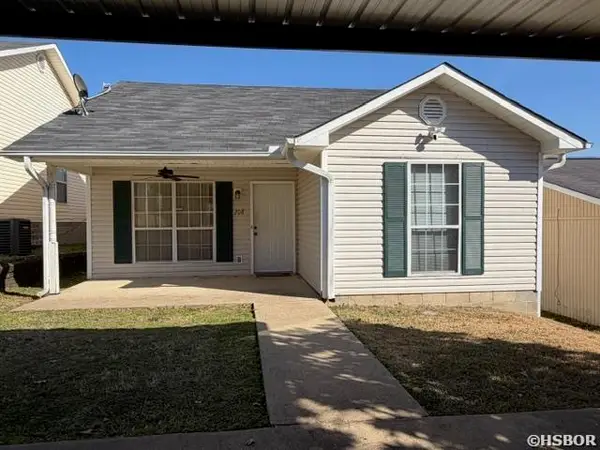 $115,000Active2 beds 2 baths1,038 sq. ft.
$115,000Active2 beds 2 baths1,038 sq. ft.208 Rocky Reef Circle, Hot Springs, AR 71913
MLS# 154077Listed by: TRADEMARK REAL ESTATE, INC. - New
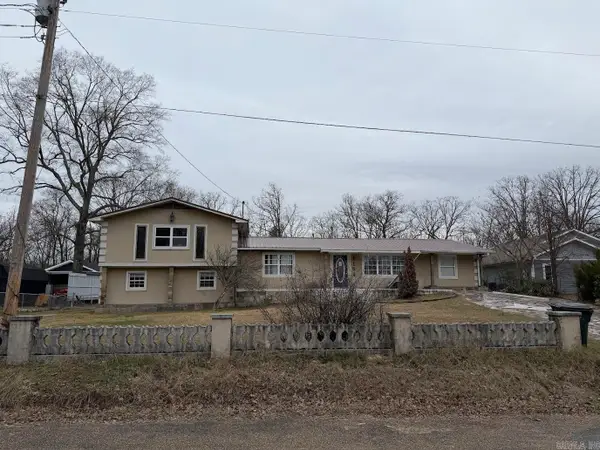 $245,000Active5 beds 3 baths2,812 sq. ft.
$245,000Active5 beds 3 baths2,812 sq. ft.154 Lionhart Place, Hot Springs, AR 71913
MLS# 26005163Listed by: MID SOUTH REALTY - New
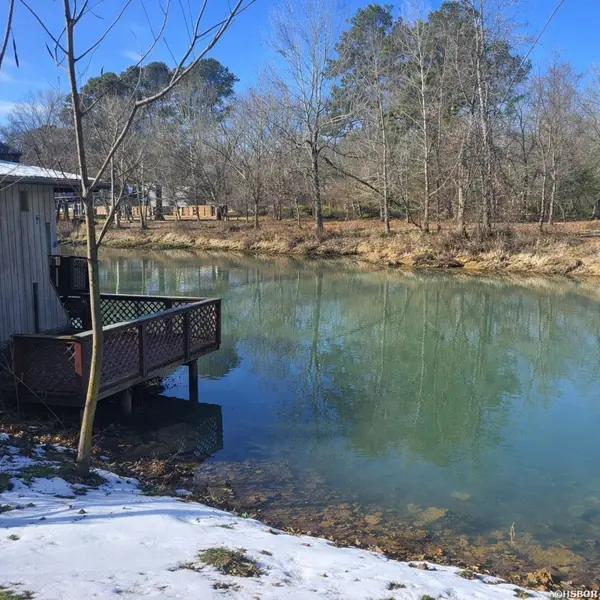 $175,000Active3 beds 3 baths1,032 sq. ft.
$175,000Active3 beds 3 baths1,032 sq. ft.299 Ledgerock, Hot Springs, AR 71913
MLS# 154073Listed by: KELLER WILLIAMS REALTY-HOT SPR - New
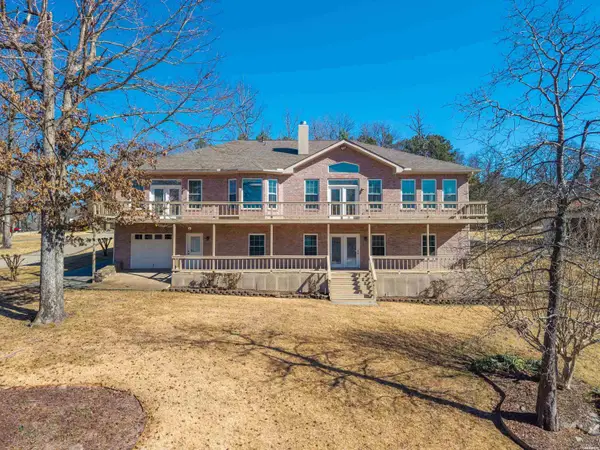 $900,000Active4 beds 3 baths3,564 sq. ft.
$900,000Active4 beds 3 baths3,564 sq. ft.128 Waterview Drive, Hot Springs, AR 71913
MLS# 154071Listed by: LAKE HOMES REALTY, LLC - New
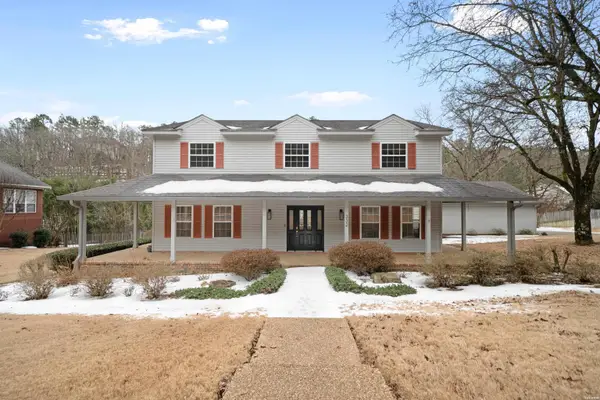 $450,000Active4 beds 4 baths3,434 sq. ft.
$450,000Active4 beds 4 baths3,434 sq. ft.332 Quail Creek Road, Hot Springs, AR 71901
MLS# 154070Listed by: WHITE STONE REAL ESTATE

