- ERA
- Arkansas
- Hot Springs
- 426 Serendipity Trl Trail
426 Serendipity Trl Trail, Hot Springs, AR 71913
Local realty services provided by:ERA Doty Real Estate
426 Serendipity Trl Trail,Hot Springs, AR 71913
$2,600,000
- 5 Beds
- 3 Baths
- 5,470 sq. ft.
- Single family
- Active
Listed by: mattie hatcher
Office: capital sotheby's international realty
MLS#:25047118
Source:AR_CARMLS
Price summary
- Price:$2,600,000
- Price per sq. ft.:$475.32
About this home
SELLER IS OFFERING THE BUYER $200,000.00 CASH CREDIT AT CLOSING FOR NEW CABINETS AND FLOORING -an incredible opportunity to customize this lakefront gem to your taste. Welcome to 426 Serendipity Trail, a remarkable 5-bed, 3-bath, 4,400-SF lakeside retreat in a private gated community on beautiful Lake Hamilton. With breathtaking views from nearly every room, this home offers the ideal blend of comfort, space, and prime waterfront living. Enjoy your own double boat slip, swim dock, sea wall, and expansive deck for unforgettable days on the water. The main level features two spacious bedrooms, inviting living areas, two fireplaces, and a covered patio perfect for relaxing or entertaining. Downstairs, discover three additional bedrooms and abundant room for guests or multi-generational living. A 3-car garage, floored attic, gutters, and a sprinkler system add convenience and storage. Experience serene lakeside living in one of Hot Springs’ most desirable neighborhoods. This is the lake home you’ve been waiting for! -
Contact an agent
Home facts
- Year built:2005
- Listing ID #:25047118
- Added:65 day(s) ago
- Updated:January 29, 2026 at 04:10 PM
Rooms and interior
- Bedrooms:5
- Total bathrooms:3
- Full bathrooms:3
- Living area:5,470 sq. ft.
Heating and cooling
- Cooling:Central Cool-Gas, Zoned Units
- Heating:Central Heat-Gas, Zoned Units
Structure and exterior
- Roof:Architectural Shingle
- Year built:2005
- Building area:5,470 sq. ft.
- Lot area:0.53 Acres
Utilities
- Water:Water Heater-Electric, Water-Public
- Sewer:Sewer-Public
Finances and disclosures
- Price:$2,600,000
- Price per sq. ft.:$475.32
- Tax amount:$9,724 (2025)
New listings near 426 Serendipity Trl Trail
- New
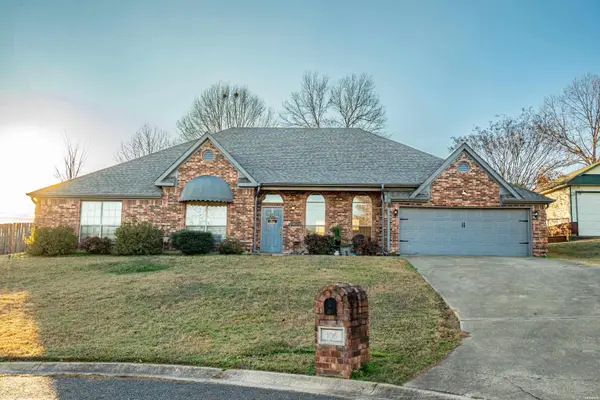 $399,900Active4 beds 3 baths2,995 sq. ft.
$399,900Active4 beds 3 baths2,995 sq. ft.106 Wild Dogwood Trail, Hot Springs, AR 71913
MLS# 153983Listed by: HOT SPRINGS 1ST CHOICE REALTY - New
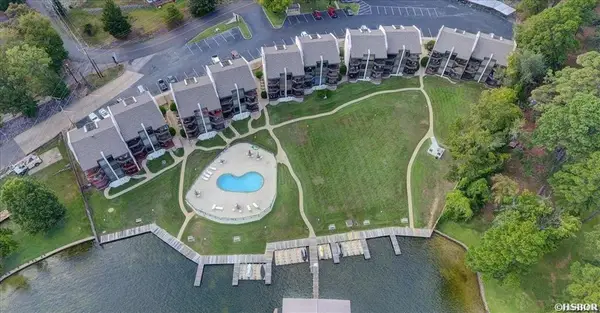 $235,000Active1 beds 1 baths600 sq. ft.
$235,000Active1 beds 1 baths600 sq. ft.270 Lake Hamilton Drive, Hot Springs, AR 71913
MLS# 153976Listed by: MCGRAW REALTORS - New
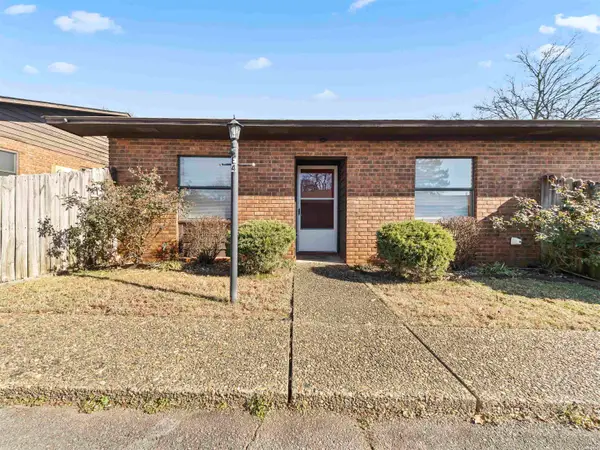 $139,900Active2 beds 2 baths1,160 sq. ft.
$139,900Active2 beds 2 baths1,160 sq. ft.301 Hammond Drive #E-4, Hot Springs, AR 71913
MLS# 153977Listed by: MCGRAW REALTORS - New
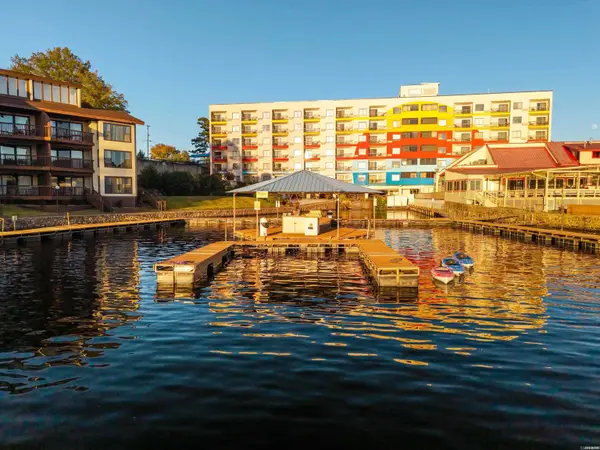 $252,000Active2 beds 2 baths1,456 sq. ft.
$252,000Active2 beds 2 baths1,456 sq. ft.151 Peters Point #V-10, Hot Springs, AR 71913
MLS# 153979Listed by: LPT REALTY - New
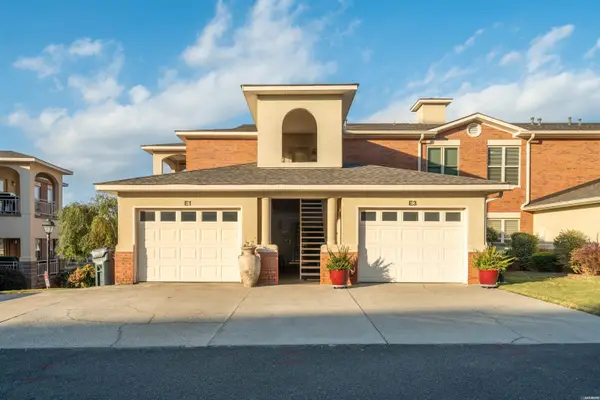 $415,000Active2 beds 2 baths1,720 sq. ft.
$415,000Active2 beds 2 baths1,720 sq. ft.518 Amity #E1, Hot Springs, AR 71913
MLS# 153980Listed by: LPT REALTY - New
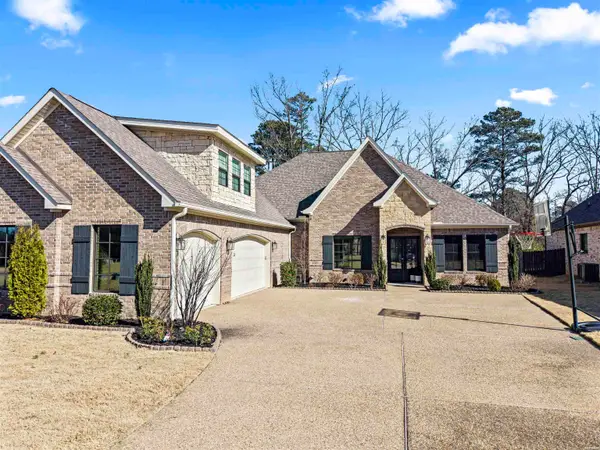 $729,900Active5 beds 4 baths3,340 sq. ft.
$729,900Active5 beds 4 baths3,340 sq. ft.243 Arlington Park Drive, Hot Springs, AR 71901
MLS# 153981Listed by: MCGRAW REALTORS - New
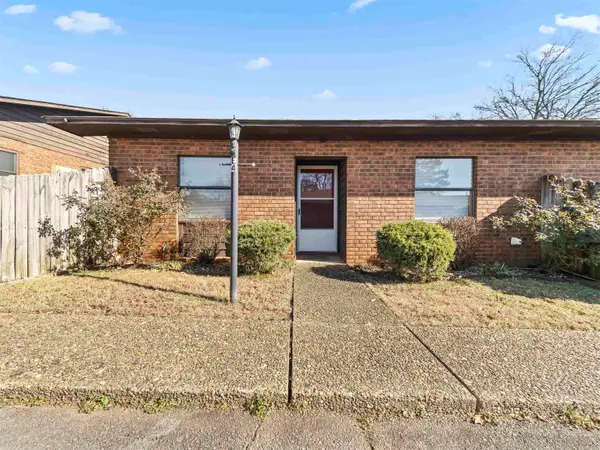 $139,900Active2 beds 2 baths1,160 sq. ft.
$139,900Active2 beds 2 baths1,160 sq. ft.301 Hammond Drive #E4, Hot Springs, AR 71913
MLS# 26004026Listed by: MCGRAW REALTORS - HS 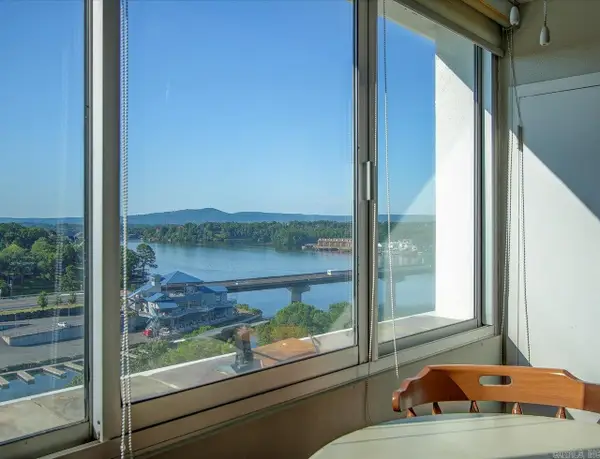 $164,000Active1 beds 1 baths722 sq. ft.
$164,000Active1 beds 1 baths722 sq. ft.740 Weston Rd #B-804, Hot Springs, AR 71913
MLS# 25016012Listed by: KELLER WILLIAMS REALTY HOT SPRINGS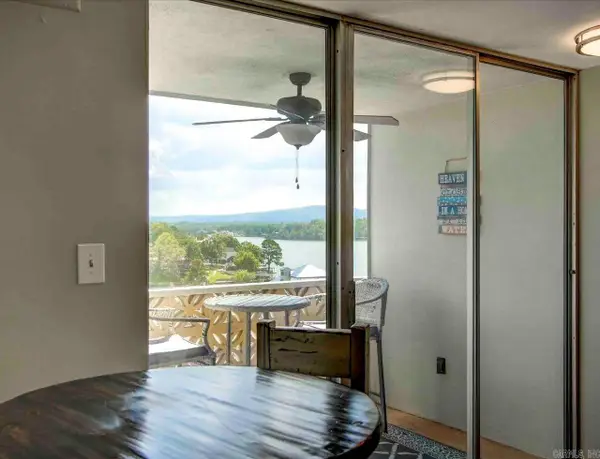 $175,000Active1 beds 1 baths668 sq. ft.
$175,000Active1 beds 1 baths668 sq. ft.740 Weston Rd #A-706, Hot Springs, AR 71913
MLS# 25023844Listed by: KELLER WILLIAMS REALTY HOT SPRINGS- New
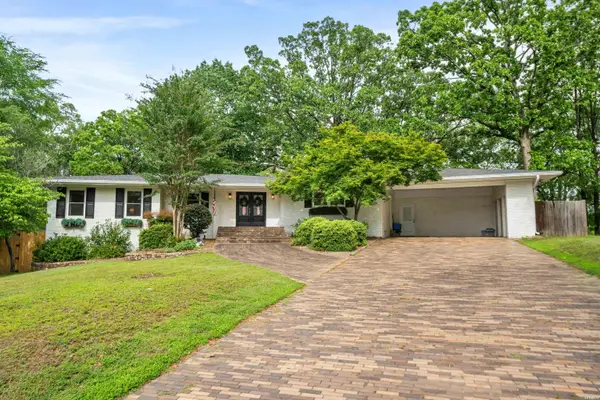 $479,000Active4 beds 3 baths3,531 sq. ft.
$479,000Active4 beds 3 baths3,531 sq. ft.308 Bellaire, Hot Springs, AR 71901
MLS# 153971Listed by: THE GOFF GROUP REAL ESTATE

