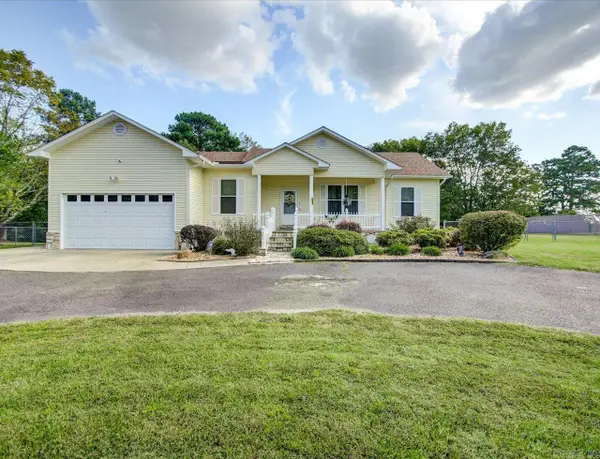445 Lee Barron Loop, Hot Springs, AR 71913
Local realty services provided by:ERA TEAM Real Estate
445 Lee Barron Loop,Hot Springs, AR 71913
$82,500
- 3 Beds
- 2 Baths
- 1,216 sq. ft.
- Mobile / Manufactured
- Active
Listed by:stephanie collie
Office:hot springs 1st choice realty
MLS#:25033477
Source:AR_CARMLS
Price summary
- Price:$82,500
- Price per sq. ft.:$67.85
- Monthly HOA dues:$350
About this home
Welcome to this well-kept 3-year-old mobile home located in the desirable Timber Crest Homes community. This home has been lovingly maintained and is move-in ready, offering a clean, comfortable, and inviting living space. Enjoy the peach trees and the plum and pluot trees!! FYI: And they love to can in the summer so there is an added window unit in the kitchen for those days. NOT because the air condition isn't enough to cool the home. Situated on a double lot, the property provides plenty of outdoor space along with two additional buildings—perfect for storage, a workshop, or hobby space. Timber Crest offers a community environment with opportunities for recreation, making it a wonderful place to call home. The sellers are moving on to their next chapter, giving you the chance to make this beautiful property yours. Don’t miss out on this fantastic opportunity! Agents: see notes for park information and such.
Contact an agent
Home facts
- Year built:2020
- Listing ID #:25033477
- Added:45 day(s) ago
- Updated:October 05, 2025 at 02:45 PM
Rooms and interior
- Bedrooms:3
- Total bathrooms:2
- Full bathrooms:2
- Living area:1,216 sq. ft.
Heating and cooling
- Cooling:Central Cool-Electric, Window Units
- Heating:Central Heat-Electric, Window Units
Structure and exterior
- Roof:Composition
- Year built:2020
- Building area:1,216 sq. ft.
Utilities
- Water:Water Heater-Electric, Water-Public
Finances and disclosures
- Price:$82,500
- Price per sq. ft.:$67.85
- Tax amount:$405 (2024)
New listings near 445 Lee Barron Loop
- New
 $199,999Active0.38 Acres
$199,999Active0.38 Acres110 Joker Place, Hot Springs, AR 71913
MLS# 25039945Listed by: BAILEY & COMPANY REAL ESTATE - New
 $374,900Active3 beds 3 baths2,315 sq. ft.
$374,900Active3 beds 3 baths2,315 sq. ft.140 Scenic Ridge Road, Hot Springs, AR 71901
MLS# 25039934Listed by: CENTURY 21 PARKER & SCROGGINS REALTY - BENTON - New
 $275,000Active3 beds 2 baths1,764 sq. ft.
$275,000Active3 beds 2 baths1,764 sq. ft.231 Hollywood Avenue, Hot Springs, AR 71901
MLS# 25039918Listed by: TRADEMARK REAL ESTATE, INC. - New
 $459,900Active4 beds 3 baths2,156 sq. ft.
$459,900Active4 beds 3 baths2,156 sq. ft.235 Hardwood Hills, Hot Springs, AR 71901
MLS# 25039910Listed by: RE/MAX ELITE SALINE COUNTY - New
 $299,900Active3 beds 2 baths1,613 sq. ft.
$299,900Active3 beds 2 baths1,613 sq. ft.118 Gray Circle, Hot Springs, AR 71913
MLS# 152779Listed by: LAX REALTY & VACATION RENTALS - New
 $320,000Active4 beds 2 baths1,859 sq. ft.
$320,000Active4 beds 2 baths1,859 sq. ft.105 Chisholm Trail, Hot Springs, AR 71913
MLS# 25039894Listed by: SB REALTY & PROPERTY MANAGEMENT - New
 $554,000Active3 beds 3 baths2,466 sq. ft.
$554,000Active3 beds 3 baths2,466 sq. ft.148 Krause Lane, Hot Springs, AR 71913
MLS# 25039892Listed by: EXP REALTY - New
 $35,000Active0.36 Acres
$35,000Active0.36 Acres000 Plum Hollow Boulevard, Hot Springs, AR 71913
MLS# 25039878Listed by: CENTURY 21 PARKER & SCROGGINS REALTY - HOT SPRINGS - New
 $359,900Active3 beds 2 baths1,800 sq. ft.
$359,900Active3 beds 2 baths1,800 sq. ft.200 Hamilton Oaks K-2 Drive, Hot Springs, AR 71913
MLS# 25039872Listed by: WHITE STONE REAL ESTATE - New
 $35,000Active34 Acres
$35,000Active34 Acres000 Pebble Beach Drive, Hot Springs, AR 71913
MLS# 25039867Listed by: CENTURY 21 PARKER & SCROGGINS REALTY - HOT SPRINGS
