469 Treasure Isle Road, Hot Springs, AR 71913
Local realty services provided by:ERA TEAM Real Estate
469 Treasure Isle Road,Hot Springs, AR 71913
$400,000
- 3 Beds
- 3 Baths
- 2,542 sq. ft.
- Single family
- Active
Listed by: serethia crawford
Office: cbrpm hot springs
MLS#:25038200
Source:AR_CARMLS
Price summary
- Price:$400,000
- Price per sq. ft.:$157.36
About this home
Horse-ready 5.08-acre property in Hot Springs with everything you need for country living! This beautifully remodeled 3-bed, 3-bath home offers 2,542 sq. ft. of updated space with luxury vinyl and tile floors throughout—no carpet! The spacious kitchen features custom cabinets, granite countertops, double sink, electric range, oven, dishwasher, and pantry. Above the garage is a versatile mother-in-law suite with a private entrance, previously rented as an efficiency apartment for $750/month. It’s perfect for guests, rental income, or multi-generational living. Bring your horses! The property includes a 1,260 sq. ft. barn with two stalls, a pond, garden area, chicken coop, and a fenced dog run—everything you need for a hobby farm or peaceful rural lifestyle. Relax on the front porch, back patio, or around the firepit. Private and peaceful, yet just minutes from all Hot Springs amenities. Whether you're dreaming of a mini farm, a horse haven, or just a quiet retreat, this property delivers. It truly feels like you're miles away from the city, yet you're close to everything Hot Springs has to offer.
Contact an agent
Home facts
- Year built:1950
- Listing ID #:25038200
- Added:102 day(s) ago
- Updated:January 04, 2026 at 12:09 AM
Rooms and interior
- Bedrooms:3
- Total bathrooms:3
- Full bathrooms:3
- Living area:2,542 sq. ft.
Heating and cooling
- Cooling:Central Cool-Electric
- Heating:Central Heat-Electric, Heat Pump
Structure and exterior
- Roof:Composition
- Year built:1950
- Building area:2,542 sq. ft.
- Lot area:5 Acres
Schools
- High school:Lake Hamilton
- Middle school:Lake Hamilton
- Elementary school:Lake Hamilton
Utilities
- Water:Water Heater-Electric, Water-Public, Well
- Sewer:Septic
Finances and disclosures
- Price:$400,000
- Price per sq. ft.:$157.36
- Tax amount:$2,396 (2024)
New listings near 469 Treasure Isle Road
- New
 $20,000Active0.4 Acres
$20,000Active0.4 AcresTBD Wilson Lake Lane, Hot Springs, AR 71901
MLS# 26000389Listed by: KELLER WILLIAMS REALTY HOT SPRINGS - New
 $18,000Active0.46 Acres
$18,000Active0.46 AcresTBD Doubloon Circle, Hot Springs, AR 71913
MLS# 26000388Listed by: KELLER WILLIAMS REALTY HOT SPRINGS - New
 $575,000Active3 beds 2 baths2,256 sq. ft.
$575,000Active3 beds 2 baths2,256 sq. ft.175 Appaloosa Trail, Hot Springs, AR 71909
MLS# 26000344Listed by: RE/MAX ELITE - New
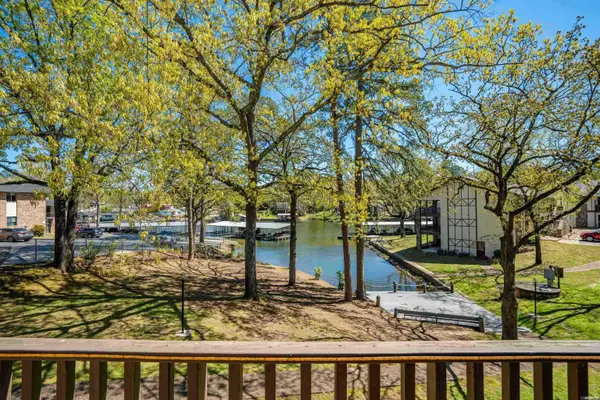 $269,000Active2 beds 2 baths980 sq. ft.
$269,000Active2 beds 2 baths980 sq. ft.1137 Twin Points Road #F, Hot Springs, AR 71913
MLS# 26000282Listed by: CRYE-LEIKE REALTORS - New
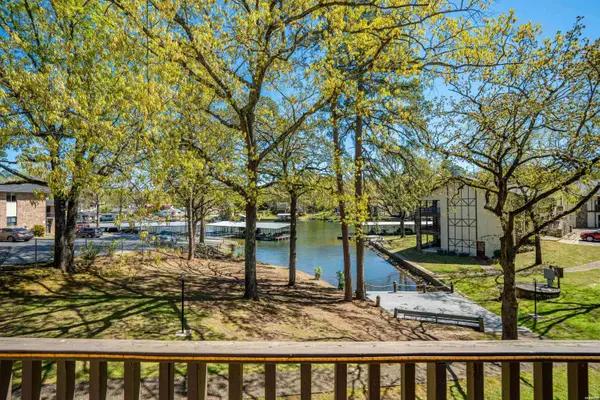 $269,000Active2 beds 2 baths980 sq. ft.
$269,000Active2 beds 2 baths980 sq. ft.1137 Twin Points Road #F, Hot Springs, AR 71913
MLS# 153694Listed by: CRYE-LEIKE REALTORS HOT SPRINGS - New
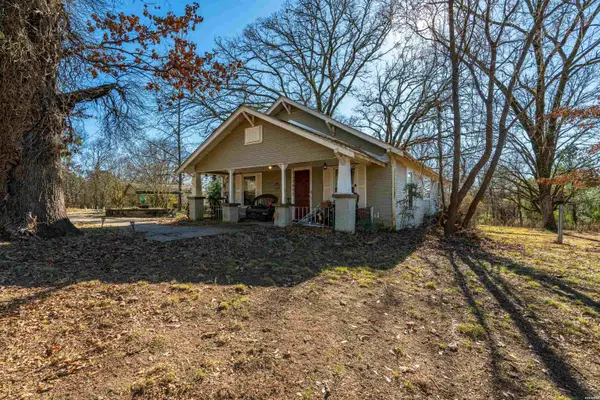 $168,000Active3 beds 1 baths1,191 sq. ft.
$168,000Active3 beds 1 baths1,191 sq. ft.1936 Shady Grove Road, Hot Springs, AR 71901
MLS# 153690Listed by: HOT SPRINGS 1ST CHOICE REALTY - New
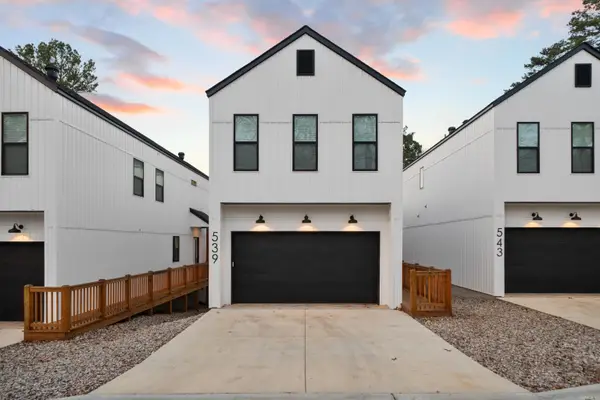 $613,000Active3 beds 3 baths1,669 sq. ft.
$613,000Active3 beds 3 baths1,669 sq. ft.539 Northshore Drive, Hot Springs, AR 71913
MLS# 26000258Listed by: RACKLEY REALTY - New
 $185,000Active3 beds 2 baths1,349 sq. ft.
$185,000Active3 beds 2 baths1,349 sq. ft.231 Oak Street, Hot Springs, AR 71901
MLS# 26000231Listed by: CROSSROADS REALTY GROUP - New
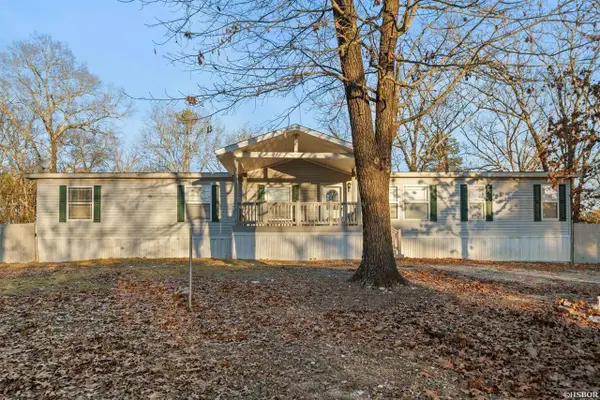 $275,000Active3 beds 3 baths2,280 sq. ft.
$275,000Active3 beds 3 baths2,280 sq. ft.166 Loyd Lane, Hot Springs, AR 71913
MLS# 153687Listed by: MCGRAW REALTORS - New
 $333,210Active22.98 Acres
$333,210Active22.98 AcresLittle Gentry Loop, Hot Springs, AR 71901
MLS# 26000174Listed by: ARKANSAS LAND COMPANY
