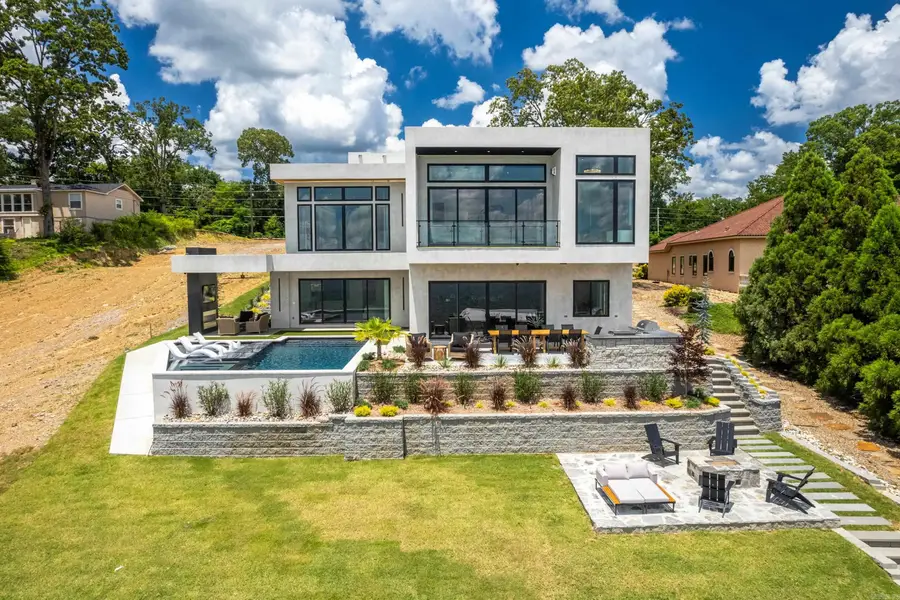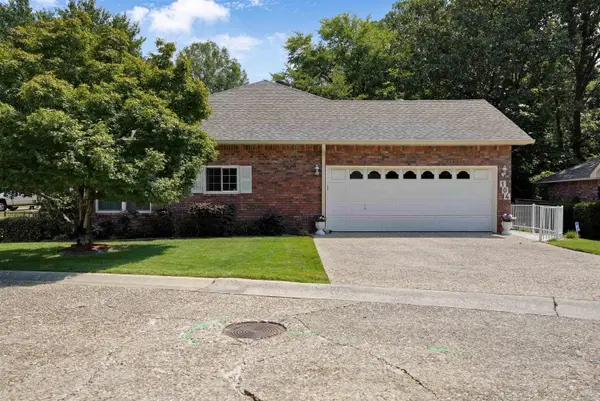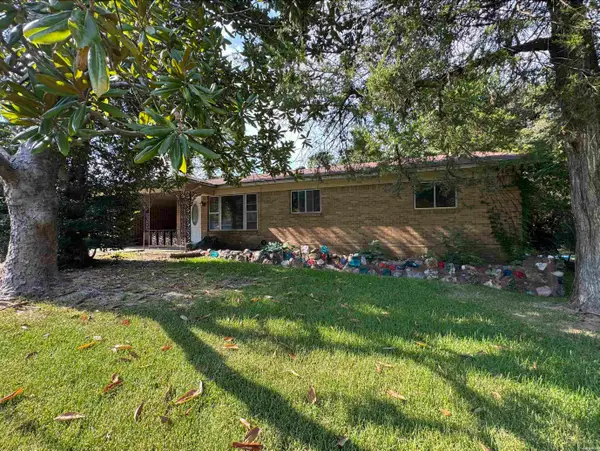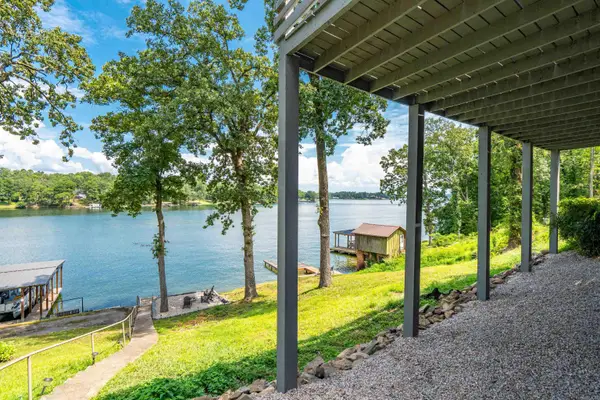480 Lake Hamilton Drive, Hot Springs, AR 71913
Local realty services provided by:ERA Doty Real Estate



480 Lake Hamilton Drive,Hot Springs, AR 71913
$3,496,000
- 5 Beds
- 5 Baths
- 4,890 sq. ft.
- Single family
- Active
Listed by:david hall
Office:the goff group real estate company
MLS#:25025625
Source:AR_CARMLS
Price summary
- Price:$3,496,000
- Price per sq. ft.:$714.93
About this home
Introducing an unparalleled new-construction modern lake home on the highly coveted shores of Lake Hamilton—offering the most breathtaking panoramic views in all of Hot Springs. This one-of-a-kind residence redefines lakefront luxury with over 4,890 square feet of meticulously designed interior space, featuring 5 spacious bedrooms and 4.5 spa-inspired bathrooms. From the moment you arrive, you'll be captivated by the striking architectural lines and seamless integration of indoor and outdoor living spaces. Every inch of this home exudes sophistication and elegance, with high-end finishes throughout, including custom cabinetry, designer lighting, and curated natural textures that complement the surrounding landscape. Entertain in style or unwind in serenity with two luxurious primary suites, each offering lake views, spa-quality en-suite bathrooms, and private balcony access. The gourmet chef’s kitchen is outfitted with top-of -the-line Thermador appliances, a generous waterfall island, and sleek, modern finishes that make it both functional and stunning.Warmth and ambiance radiate throughout the home with four fireplaces, including a grand statement piece in the main living area.
Contact an agent
Home facts
- Year built:2025
- Listing Id #:25025625
- Added:51 day(s) ago
- Updated:August 20, 2025 at 02:31 PM
Rooms and interior
- Bedrooms:5
- Total bathrooms:5
- Full bathrooms:4
- Half bathrooms:1
- Living area:4,890 sq. ft.
Heating and cooling
- Cooling:Central Cool-Electric, Central Cool-Gas
Structure and exterior
- Roof:Flat
- Year built:2025
- Building area:4,890 sq. ft.
- Lot area:0.7 Acres
Utilities
- Water:Water Heater-Gas, Water-Public
- Sewer:Sewer-Public
Finances and disclosures
- Price:$3,496,000
- Price per sq. ft.:$714.93
- Tax amount:$2,141
New listings near 480 Lake Hamilton Drive
- New
 $279,900Active3 beds 2 baths1,634 sq. ft.
$279,900Active3 beds 2 baths1,634 sq. ft.104 Creekview Lane, Hot Springs, AR 71913
MLS# 25033323Listed by: MCGRAW REALTORS - HS - New
 $20,000Active0.59 Acres
$20,000Active0.59 AcresLot 19 Rosecreek Place, Hot Springs, AR 71913
MLS# 25033330Listed by: WHITE STONE REAL ESTATE - New
 $199,000Active4 beds 2 baths1,928 sq. ft.
$199,000Active4 beds 2 baths1,928 sq. ft.4809 Park Avenue, Hot Springs, AR 71901
MLS# 25033316Listed by: USREALTY.COM LLP - New
 $159,000Active3 beds 1 baths1,024 sq. ft.
$159,000Active3 beds 1 baths1,024 sq. ft.112 Mellersh Street, Hot Springs, AR 71901
MLS# 25033284Listed by: MCGRAW REALTORS - HS - New
 $187,500Active3 beds 2 baths1,160 sq. ft.
$187,500Active3 beds 2 baths1,160 sq. ft.208 Elysian Hills Drive, Hot Springs, AR 71913
MLS# 25033286Listed by: SOUTHERN REALTY OF HOT SPRINGS, INC. - New
 $135,000Active3 beds 2 baths1,357 sq. ft.
$135,000Active3 beds 2 baths1,357 sq. ft.110 Briarcroft Drive, Hot Springs, AR 71913
MLS# 152205Listed by: HOMETOWN REALTY CO. - New
 $599,000Active3 beds 3 baths2,048 sq. ft.
$599,000Active3 beds 3 baths2,048 sq. ft.329 Lookout Point #B, Hot Springs, AR 71913
MLS# 152200Listed by: HOT SPRINGS REALTY - New
 $599,000Active3 beds 3 baths2,037 sq. ft.
$599,000Active3 beds 3 baths2,037 sq. ft.329 Lookout Point, Hot Springs, AR 71913
MLS# 25033124Listed by: HOT SPRINGS REALTY - New
 $125,000Active3 beds 2 baths1,216 sq. ft.
$125,000Active3 beds 2 baths1,216 sq. ft.155 Ebony Way, Hot Springs, AR 71913
MLS# 25033126Listed by: SB REALTY & PROPERTY MANAGEMENT - New
 $775,000Active3 beds 2 baths2,508 sq. ft.
$775,000Active3 beds 2 baths2,508 sq. ft.120 Southview Circle, Hot Springs, AR 71913
MLS# 152199Listed by: THE GOFF GROUP REAL ESTATE
