5 Kings Row, Hot Springs, AR 71901
Local realty services provided by:ERA Doty Real Estate
5 Kings Row,Hot Springs, AR 71901
$305,000
- 3 Beds
- 2 Baths
- 1,944 sq. ft.
- Single family
- Active
Listed by: jennifer greer
Office: century 21 parker & scroggins realty - hot springs
MLS#:25045523
Source:AR_CARMLS
Price summary
- Price:$305,000
- Price per sq. ft.:$156.89
- Monthly HOA dues:$125
About this home
Welcome to your storybook retreat nestled in the beautiful brick-gated community of Townsquare. From the inviting front porch, enjoy a picturesque view of the community park — the perfect spot for your morning coffee or evening relaxation. Step inside to discover a 3-bedroom, 2-bath home filled with warmth and character. The sunroom offers a bright and cheerful space to unwind, while the fully fenced backyard provides privacy and plenty of room for pets or entertaining. The primary suite is conveniently located on the main floor, and the master bath was completely renovated down to the studs in 2025. The kitchen features appliances new in 2024, all of which will remain with the home for your convenience. A detached two-car garage connects to the home via a charming breezeway into your back door. Situated in a highly sought-after neighborhood just moments from the best town amenities, this home offers both charm and convenience — truly the best of both worlds.
Contact an agent
Home facts
- Year built:1998
- Listing ID #:25045523
- Added:92 day(s) ago
- Updated:February 14, 2026 at 03:22 PM
Rooms and interior
- Bedrooms:3
- Total bathrooms:2
- Full bathrooms:2
- Living area:1,944 sq. ft.
Heating and cooling
- Cooling:Central Cool-Electric
- Heating:Central Heat-Gas
Structure and exterior
- Roof:Composition
- Year built:1998
- Building area:1,944 sq. ft.
- Lot area:0.15 Acres
Schools
- High school:Lakeside
Utilities
- Water:Water Heater-Gas, Water-Public
- Sewer:Sewer-Public
Finances and disclosures
- Price:$305,000
- Price per sq. ft.:$156.89
- Tax amount:$2,167 (2025)
New listings near 5 Kings Row
- New
 $485,000Active3 beds 4 baths3,384 sq. ft.
$485,000Active3 beds 4 baths3,384 sq. ft.319 Whispering Hills Street, Hot Springs, AR 71901
MLS# 26005749Listed by: MCGRAW REALTORS - HS - New
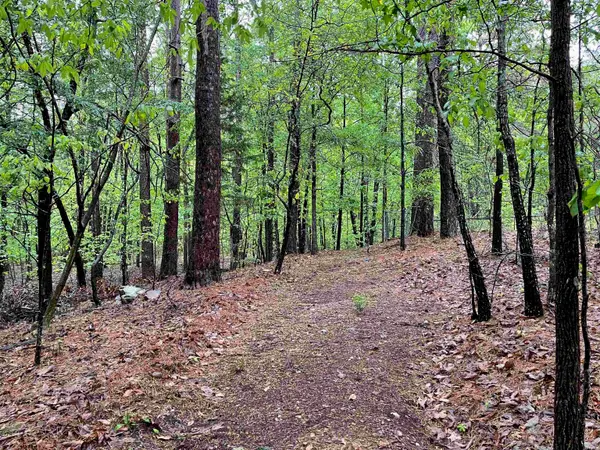 $375,000Active30 Acres
$375,000Active30 AcresTBD Rector Heights Heights, Hot Springs, AR 71913
MLS# 154127Listed by: KELLER WILLIAMS REALTY-HOT SPR - New
 $275,000Active3 beds 2 baths1,683 sq. ft.
$275,000Active3 beds 2 baths1,683 sq. ft.600 Pakis Street, Hot Springs, AR 71913
MLS# 26005736Listed by: TRADEMARK REAL ESTATE, INC. - New
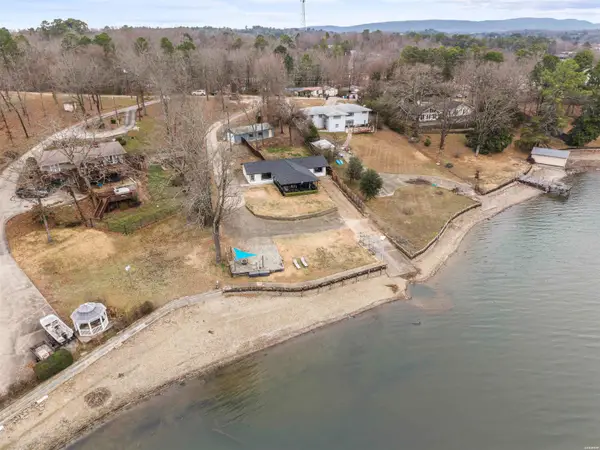 $675,000Active4 beds 2 baths1,800 sq. ft.
$675,000Active4 beds 2 baths1,800 sq. ft.133 Woodstock Drive, Hot Springs, AR 71913
MLS# 154126Listed by: MCGRAW REALTORS - New
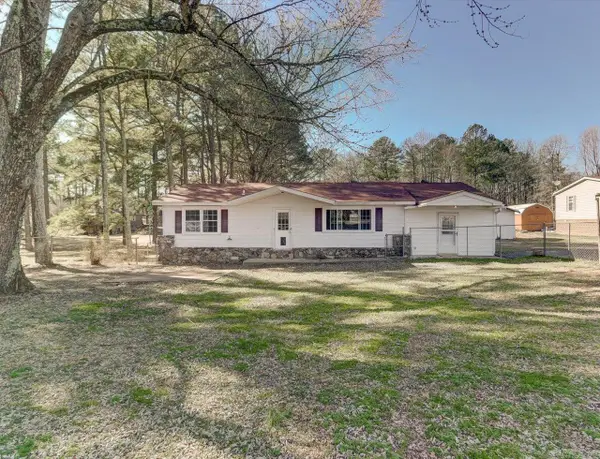 $158,000Active4 beds 2 baths2,098 sq. ft.
$158,000Active4 beds 2 baths2,098 sq. ft.Address Withheld By Seller, Hot Springs, AR 71913
MLS# 26005706Listed by: EXP REALTY - New
 $75,000Active2.06 Acres
$75,000Active2.06 Acresxxx Whispering Hills Street, Hot Springs, AR 71901
MLS# 154120Listed by: MCGRAW REALTORS - New
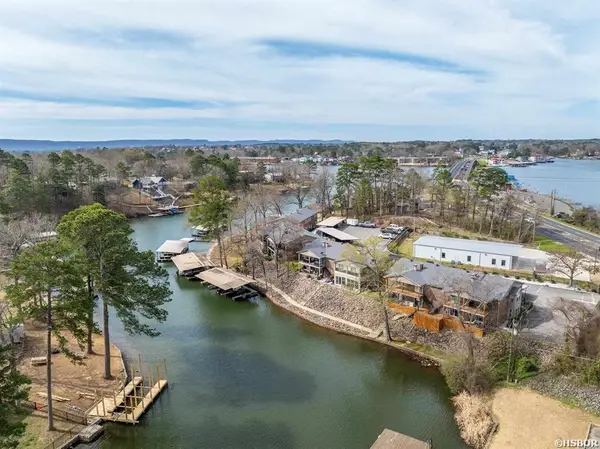 $359,900Active2 beds 2 baths1,407 sq. ft.
$359,900Active2 beds 2 baths1,407 sq. ft.1201 Airport, Hot Springs, AR 71913
MLS# 154123Listed by: D H REALTY CO - New
 $355,000Active4 beds 3 baths2,871 sq. ft.
$355,000Active4 beds 3 baths2,871 sq. ft.111 Hillsdale Terrace, Hot Springs, AR 71901
MLS# 154124Listed by: MCGRAW REALTORS - New
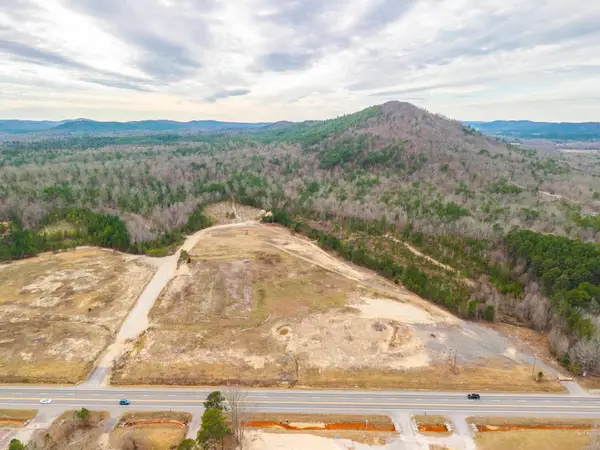 $2,000,000Active199.07 Acres
$2,000,000Active199.07 Acres3061 N Hwy 7, Hot Springs, AR 71909
MLS# 26005650Listed by: HOT SPRINGS 1ST CHOICE REALTY - New
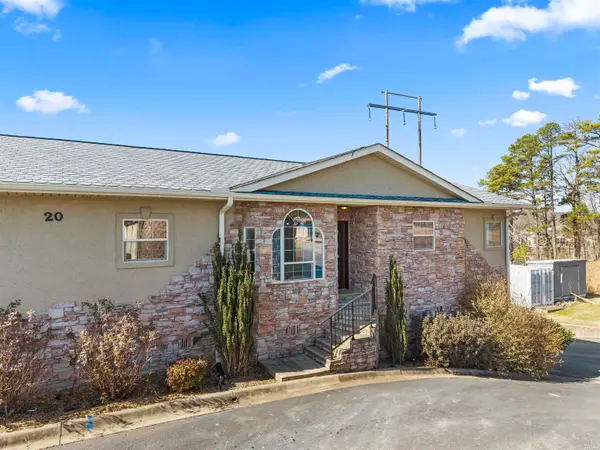 $499,000Active3 beds 3 baths2,542 sq. ft.
$499,000Active3 beds 3 baths2,542 sq. ft.620 Grand Point Drive #20-A, Hot Springs, AR 71901
MLS# 154115Listed by: MCGRAW REALTORS

