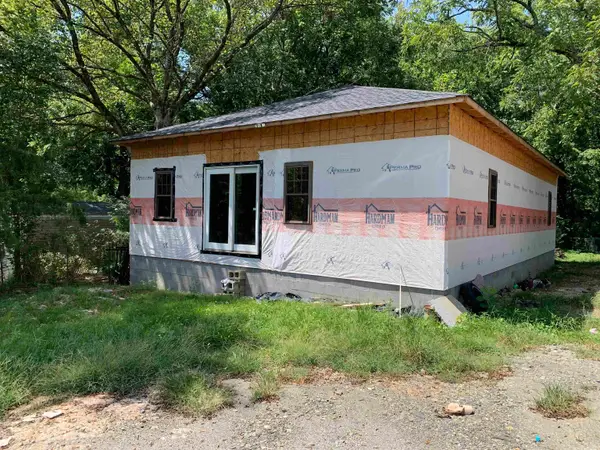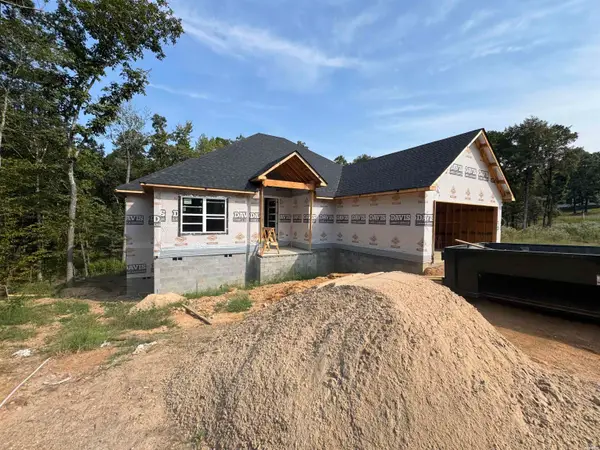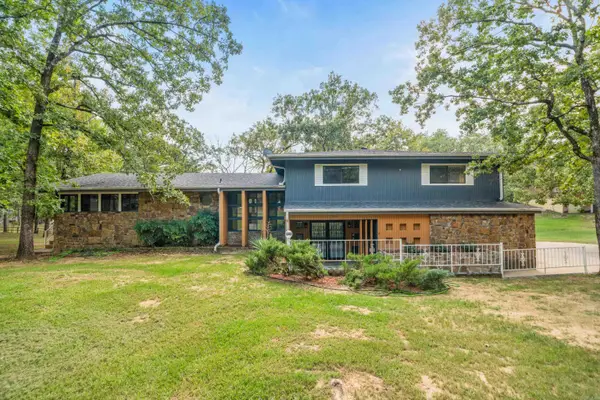5000 Central Avenue #26-27, Hot Springs, AR 71913
Local realty services provided by:ERA TEAM Real Estate
5000 Central Avenue #26-27,Hot Springs, AR 71913
$1,650,000
- 5 Beds
- 6 Baths
- 7,000 sq. ft.
- Condominium
- Active
Listed by:karen hudspeth
Office:mcgraw realtors - hs
MLS#:25017904
Source:AR_CARMLS
Price summary
- Price:$1,650,000
- Price per sq. ft.:$235.71
- Monthly HOA dues:$1,000
About this home
Experience elevated lakefront living in one of Hot Springs's most prestigious gated communities, Hamilton Pointe. This 7,000 sqft masterpiece offers a rare blend of architectural elegance, functionality, and sweeping main channel views that truly set it apart. Step inside to discover an open, light-filled floor plan where panoramic lake views take center stage. The main level showcases a chef-inspired kitchen with two of every premium appliance, custom cabinetry and sophisticated finishes designed to impress. The seamless flow into the expansive living area create the perfect setting for both everyday living and entertaining. Retreat to the luxurious primary suite, where serenity meets sophistication. Wake up to water views and indulge in the comfort of dual spa-style bathrooms, offering both privacy and indulgence. Downstairs, take the private elevator or grand staircase to a thoughtfully designed lower level featuring four bedrooms, three bathrooms, a second living area and a stylish wet bar-ideal for guests. Full-house generator, three private boat slips, four dedicated parking pads, community resort style pool, and elegant clubhouse.
Contact an agent
Home facts
- Year built:1987
- Listing ID #:25017904
- Added:141 day(s) ago
- Updated:September 26, 2025 at 02:34 PM
Rooms and interior
- Bedrooms:5
- Total bathrooms:6
- Full bathrooms:5
- Half bathrooms:1
- Living area:7,000 sq. ft.
Heating and cooling
- Cooling:Central Cool-Electric
- Heating:Central Heat-Electric
Structure and exterior
- Roof:Architectural Shingle
- Year built:1987
- Building area:7,000 sq. ft.
Utilities
- Water:Water Heater-Electric, Water-Public
- Sewer:Sewer-Public
Finances and disclosures
- Price:$1,650,000
- Price per sq. ft.:$235.71
- Tax amount:$5,221 (2024)
New listings near 5000 Central Avenue #26-27
- New
 $230,000Active3 beds 2 baths1,593 sq. ft.
$230,000Active3 beds 2 baths1,593 sq. ft.323 Lakeshore Drive, Hot Springs, AR 71913
MLS# 25038636Listed by: HOME DESIGN AND REALTY L.L.C. - New
 $289,000Active3 beds 2 baths1,773 sq. ft.
$289,000Active3 beds 2 baths1,773 sq. ft.Address Withheld By Seller, Hot Springs, AR 71901
MLS# 25038635Listed by: RIX REALTY ADVANTAGE TEAM REALTORS - New
 $134,900Active2 beds 1 baths962 sq. ft.
$134,900Active2 beds 1 baths962 sq. ft.115 Edwards Place, Hot Springs, AR 71913
MLS# 152663Listed by: RIX REALTY - ADVANTAGE TEAM REALTORS - New
 $40,000Active-- beds -- baths
$40,000Active-- beds -- baths104 Idaho Place, Hot Springs, AR 71901
MLS# 25038625Listed by: COMPASS GROUP REAL ESTATE - New
 $650,000Active3 beds 2 baths1,798 sq. ft.
$650,000Active3 beds 2 baths1,798 sq. ft.120 Silverwood Terrace, Hot Springs, AR 71913
MLS# 25038619Listed by: HOT SPRINGS REALTY - New
 $20,000Active0.46 Acres
$20,000Active0.46 Acres140 E Villena Drive, Hot Springs, AR 71909
MLS# 25038596Listed by: BIG RED REALTY - New
 $67,500Active3 beds 2 baths1,588 sq. ft.
$67,500Active3 beds 2 baths1,588 sq. ft.152 Henderson Street, Hot Springs, AR 71913
MLS# 25038556Listed by: MCGRAW REALTORS HSV - New
 $172,500Active3 beds 2 baths1,694 sq. ft.
$172,500Active3 beds 2 baths1,694 sq. ft.210 Harrell Street, Hot Springs, AR 71901
MLS# 25038516Listed by: ACTION REALTY - New
 $388,500Active3 beds 2 baths2,023 sq. ft.
$388,500Active3 beds 2 baths2,023 sq. ft.347 Diamondhead Drive, Hot Springs, AR 71913
MLS# 152656Listed by: KELLER WILLIAMS REALTY-HOT SPR - New
 $1,140,000Active3 beds 4 baths2,926 sq. ft.
$1,140,000Active3 beds 4 baths2,926 sq. ft.208 Southshore Drive, Hot Springs, AR 71913
MLS# 25038471Listed by: MCGRAW REALTORS - HS
