507 Houston Drive, Hot Springs, AR 71913
Local realty services provided by:ERA TEAM Real Estate
507 Houston Drive,Hot Springs, AR 71913
$169,000
- 3 Beds
- 3 Baths
- 1,456 sq. ft.
- Single family
- Active
Listed by: jerek henry, scott efird
Office: jh realty
MLS#:25044643
Source:AR_CARMLS
Price summary
- Price:$169,000
- Price per sq. ft.:$116.07
About this home
Tucked among mature trees on a .24 acre corner lot, this charming multi-level home blends modern design with natural beauty. Featuring a striking A-frame–inspired roofline, board-and-batten siding, and a spacious wraparound deck, it offers serene views and abundant natural light. Inside, vaulted ceilings, hardwood floors, and large windows create an airy, open feel. The kitchen boasts custom cabinetry, stainless steel appliances, and a unique circular window. The living area opens to the deck for seamless indoor-outdoor living, while the loft and walkout lower level provide flexible space for bedrooms, an office, or a studio. Surrounded by woods yet close to town, this peaceful retreat combines comfort, character, and endless potential — perfect for anyone seeking a modern home in a private, natural setting. The downstairs basement/converted garage is not included in the square footage. Square footage comes from tax records and measurements are encouraged. HVAC, Roof and Hot water heater are all 2019 models.
Contact an agent
Home facts
- Year built:1994
- Listing ID #:25044643
- Added:55 day(s) ago
- Updated:January 02, 2026 at 03:39 PM
Rooms and interior
- Bedrooms:3
- Total bathrooms:3
- Full bathrooms:3
- Living area:1,456 sq. ft.
Heating and cooling
- Cooling:Central Cool-Electric
- Heating:Central Heat-Gas
Structure and exterior
- Roof:Composition
- Year built:1994
- Building area:1,456 sq. ft.
- Lot area:0.24 Acres
Utilities
- Water:Water Heater-Gas, Water-Public
- Sewer:Sewer-Public
Finances and disclosures
- Price:$169,000
- Price per sq. ft.:$116.07
- Tax amount:$833
New listings near 507 Houston Drive
- New
 $305,000Active3 beds 2 baths1,542 sq. ft.
$305,000Active3 beds 2 baths1,542 sq. ft.197 Catherine Heights Road #B, Hot Springs, AR 71901
MLS# 153679Listed by: WHITE STONE REAL ESTATE - New
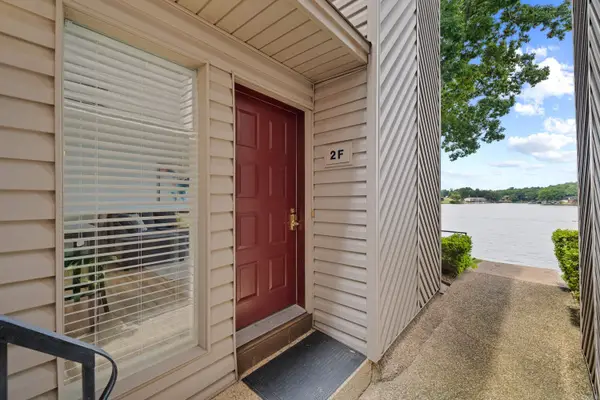 $350,000Active2 beds 2 baths1,065 sq. ft.
$350,000Active2 beds 2 baths1,065 sq. ft.1319 Airport Road #2F, Hot Springs, AR 71913
MLS# 26000106Listed by: CENTURY 21 PARKER & SCROGGINS REALTY - HOT SPRINGS - New
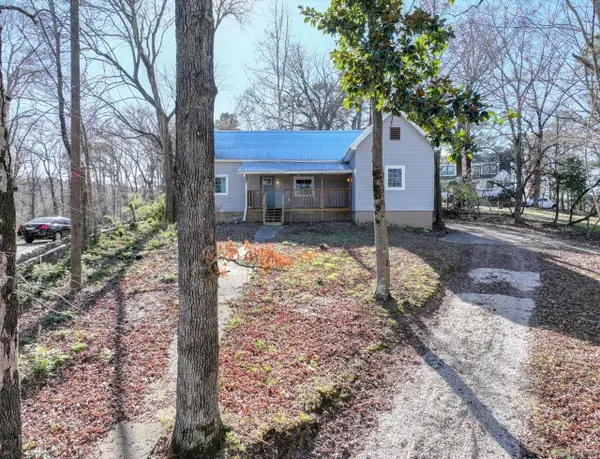 $140,000Active2 beds 1 baths868 sq. ft.
$140,000Active2 beds 1 baths868 sq. ft.175 Crest St, Hot Springs, AR 71901
MLS# 26000045Listed by: MEYERS REALTY COMPANY - New
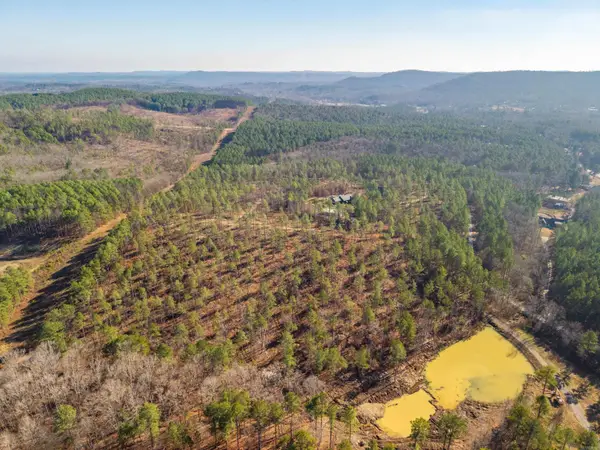 $104,273Active6.17 Acres
$104,273Active6.17 Acres280 Lot A 6.17 Acres Brookhill Ranch Road, Hot Springs, AR 71909
MLS# 25050346Listed by: CENTURY 21 PARKER & SCROGGINS REALTY - BRYANT - New
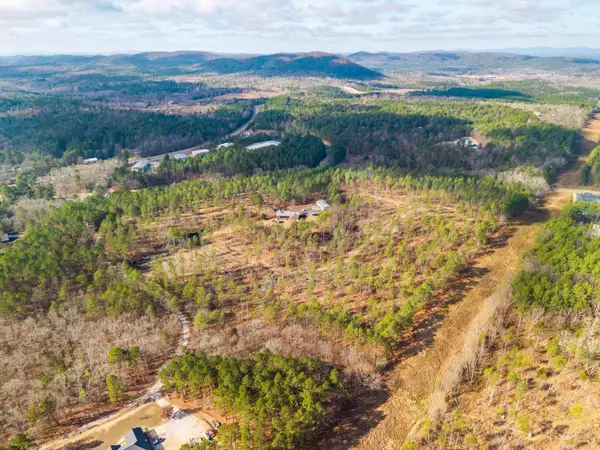 $155,225Active8.87 Acres
$155,225Active8.87 Acres280 Lot B 8.87 Acres Brookhill Ranch Road, Hot Springs, AR 71909
MLS# 25050348Listed by: CENTURY 21 PARKER & SCROGGINS REALTY - BRYANT - New
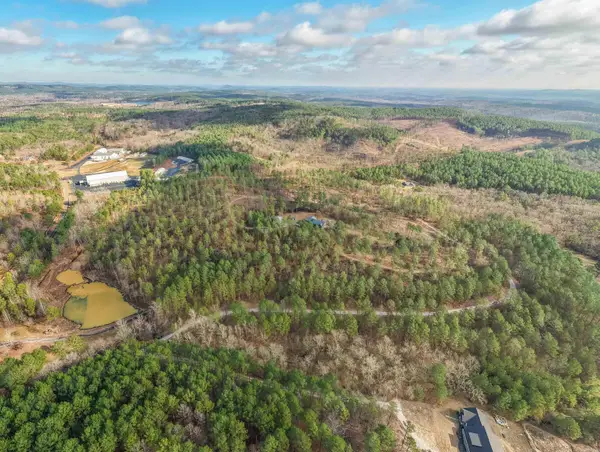 $109,850Active6.5 Acres
$109,850Active6.5 Acres280 Lot C 6.5 Acres Brookhill Ranch Road, Hot Springs, AR 71909
MLS# 25050349Listed by: CENTURY 21 PARKER & SCROGGINS REALTY - BRYANT - New
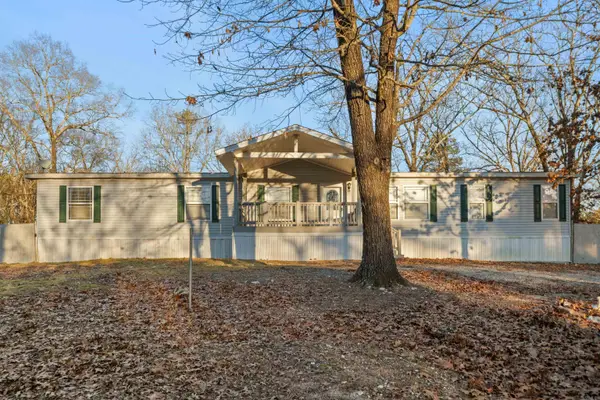 $275,000Active4 beds 3 baths2,280 sq. ft.
$275,000Active4 beds 3 baths2,280 sq. ft.166 Loyd Lane, Hot Springs, AR 71913
MLS# 25050315Listed by: MCGRAW REALTORS - BENTON - New
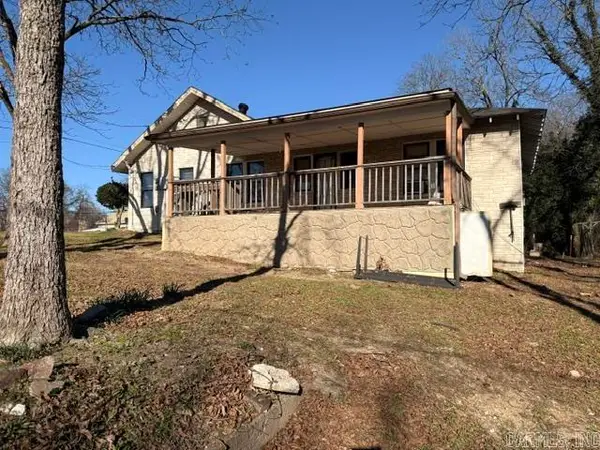 $77,000Active3 beds 2 baths1,472 sq. ft.
$77,000Active3 beds 2 baths1,472 sq. ft.127 Blake Street, Hot Springs, AR 71901
MLS# 25050288Listed by: CRYE-LEIKE REALTORS - New
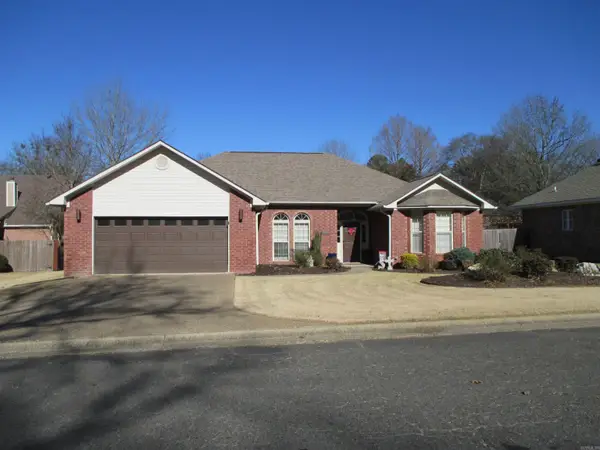 $320,000Active3 beds 2 baths1,781 sq. ft.
$320,000Active3 beds 2 baths1,781 sq. ft.205 St. Charles Circle, Hot Springs, AR 71901
MLS# 25050267Listed by: TRADEMARK REAL ESTATE, INC. - New
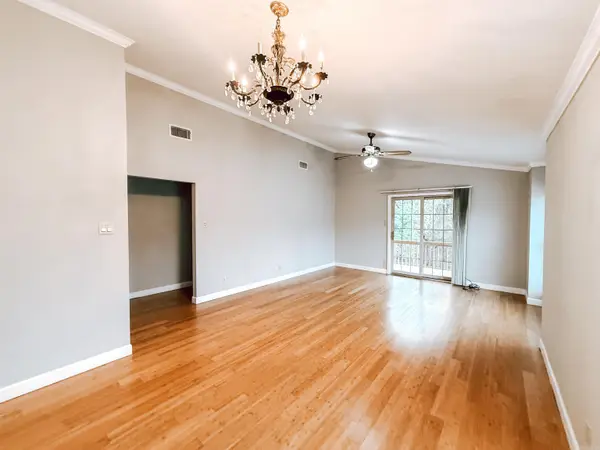 $125,000Active2 beds 1 baths1,045 sq. ft.
$125,000Active2 beds 1 baths1,045 sq. ft.140 Cooper Street, Hot Springs, AR 71913
MLS# 25050268Listed by: WHITE STONE REAL ESTATE
