- ERA
- Arkansas
- Hot Springs
- 518 Amity Road
518 Amity Road, Hot Springs, AR 71913
Local realty services provided by:ERA Doty Real Estate
518 Amity Road,Hot Springs, AR 71913
$734,900
- 4 Beds
- 4 Baths
- 3,440 sq. ft.
- Condominium
- Active
Listed by: miranda redman
Office: meyers realty company
MLS#:25037809
Source:AR_CARMLS
Price summary
- Price:$734,900
- Price per sq. ft.:$213.63
- Monthly HOA dues:$312
About this home
Condos like this don't come along every day! This rare & unique Millennium Bay beauty has extras upon extras leaving no amenity unturned! Unit U1 is located at the end of the cove and the perimeter of the complex that gives added privacy by bordering a wooded area. Aside from the 1 car garage, U1 also has three additional parking pads, and even more parking availability at the end of the street. Boasting 3,440 square feet, this spacious two-level unit is like having two condos in one! The upper level is conveniently walk-in, open concept living, and includes a primary suite and a guest room and guest bath. Downstairs opens up into another open concept living space with another full kitchen, two bedrooms, and one and a half baths! Both levels also have two balconies to enjoy the peaceful setting and of course the lake views. The lower level also has it's own exterior entrance making this a great opportunity for an in-law's quarters, large family, or if you just want extra space to entertain your guests! This unit also comes with a boat slip! Don't miss your opportunity to experience condo lake living at it's finest! Schedule your showing today!
Contact an agent
Home facts
- Year built:2002
- Listing ID #:25037809
- Added:133 day(s) ago
- Updated:January 29, 2026 at 04:10 PM
Rooms and interior
- Bedrooms:4
- Total bathrooms:4
- Full bathrooms:3
- Half bathrooms:1
- Living area:3,440 sq. ft.
Heating and cooling
- Cooling:Central Cool-Electric
- Heating:Central Heat-Electric
Structure and exterior
- Roof:Architectural Shingle
- Year built:2002
- Building area:3,440 sq. ft.
Utilities
- Water:Water Heater-Gas, Water-Public
- Sewer:Sewer-Public
Finances and disclosures
- Price:$734,900
- Price per sq. ft.:$213.63
- Tax amount:$5,436
New listings near 518 Amity Road
- New
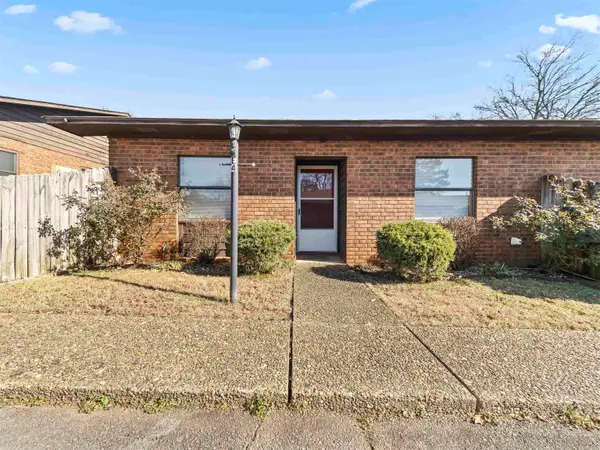 $139,900Active2 beds 2 baths1,160 sq. ft.
$139,900Active2 beds 2 baths1,160 sq. ft.301 Hammond Drive #E4, Hot Springs, AR 71913
MLS# 26004026Listed by: MCGRAW REALTORS - HS - New
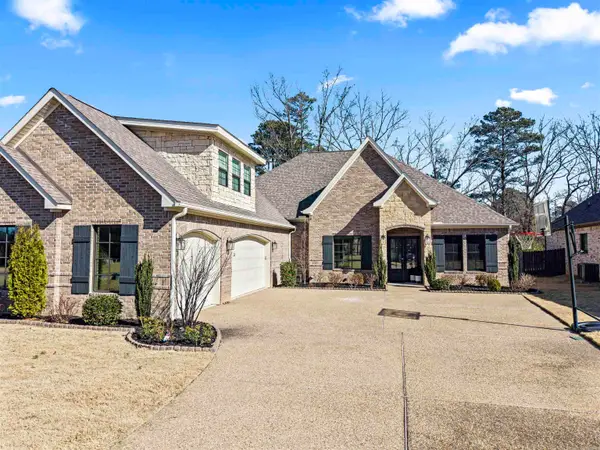 $729,900Active5 beds 4 baths3,340 sq. ft.
$729,900Active5 beds 4 baths3,340 sq. ft.243 Arlington Park Drive, Hot Springs, AR 71901
MLS# 26004029Listed by: MCGRAW REALTORS - HS 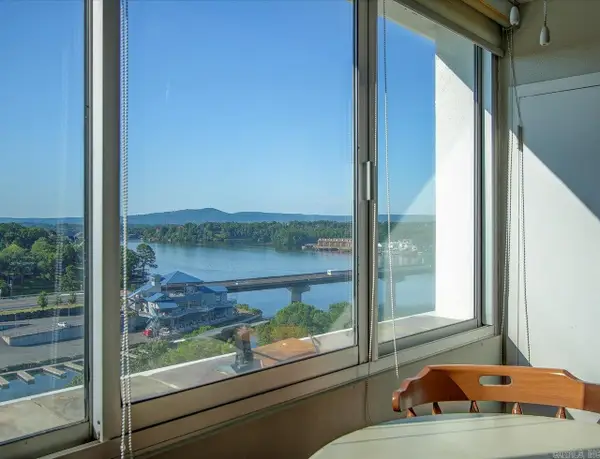 $164,000Active1 beds 1 baths722 sq. ft.
$164,000Active1 beds 1 baths722 sq. ft.740 Weston Rd #B-804, Hot Springs, AR 71913
MLS# 25016012Listed by: KELLER WILLIAMS REALTY HOT SPRINGS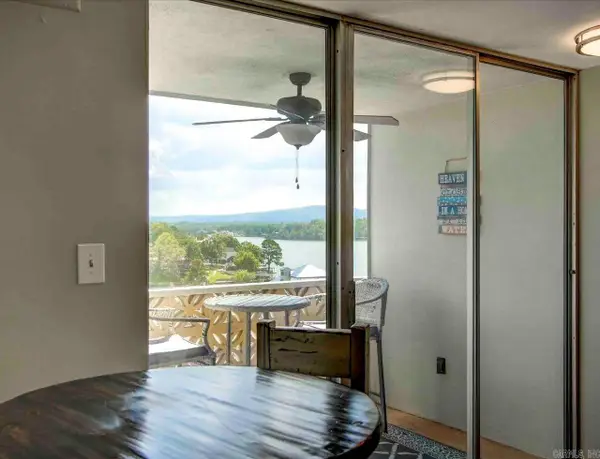 $175,000Active1 beds 1 baths668 sq. ft.
$175,000Active1 beds 1 baths668 sq. ft.740 Weston Rd #A-706, Hot Springs, AR 71913
MLS# 25023844Listed by: KELLER WILLIAMS REALTY HOT SPRINGS- New
 $479,000Active4 beds 3 baths3,531 sq. ft.
$479,000Active4 beds 3 baths3,531 sq. ft.308 Bellaire, Hot Springs, AR 71901
MLS# 26003973Listed by: THE GOFF GROUP REAL ESTATE COMPANY - New
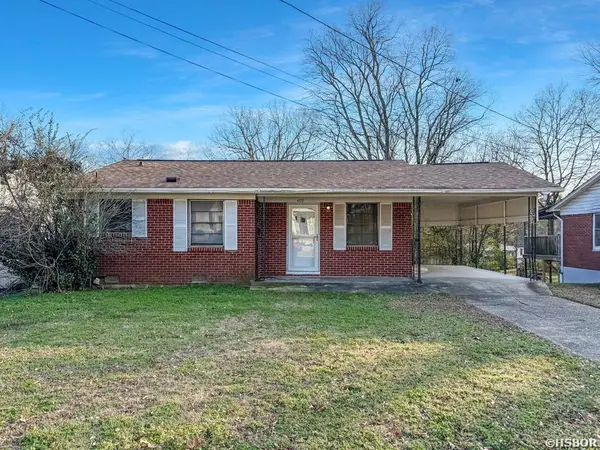 $155,000Active3 beds 1 baths1,156 sq. ft.
$155,000Active3 beds 1 baths1,156 sq. ft.409 Henderson Street, Hot Springs, AR 71913
MLS# 153969Listed by: HOT SPRINGS 1ST CHOICE REALTY 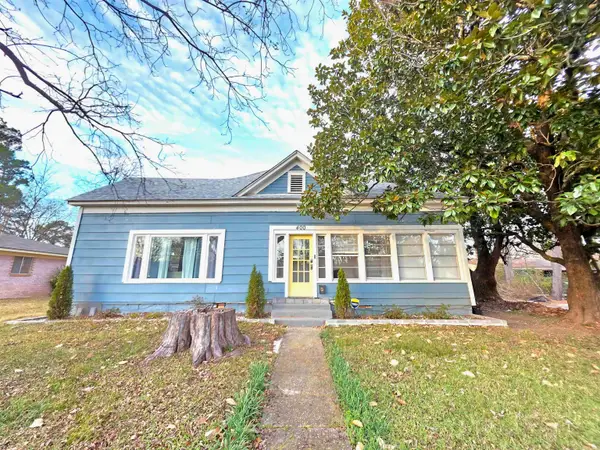 $150,000Pending3 beds 1 baths1,302 sq. ft.
$150,000Pending3 beds 1 baths1,302 sq. ft.Address Withheld By Seller, Hot Springs, AR 71913
MLS# 26003924Listed by: TRADEMARK REAL ESTATE, INC.- New
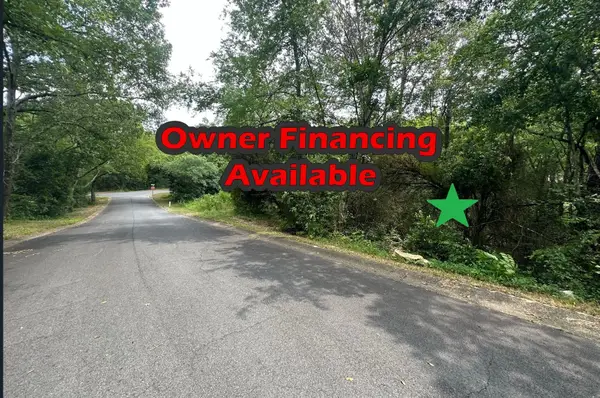 $4,950Active0.09 Acres
$4,950Active0.09 AcresLots 53-54 Gibson Street, Hot Springs, Ar 71901
MLS# 33680432Listed by: PREMIER REALTY GROUP - New
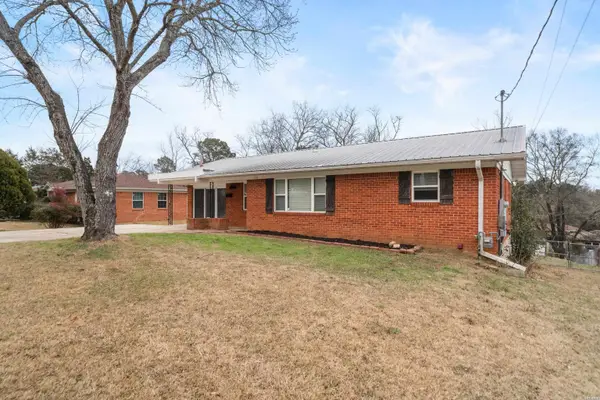 $239,900Active3 beds 2 baths1,515 sq. ft.
$239,900Active3 beds 2 baths1,515 sq. ft.107 Andover Street, Hot Springs, AR 71913
MLS# 153967Listed by: TRADEMARK REAL ESTATE, INC. - New
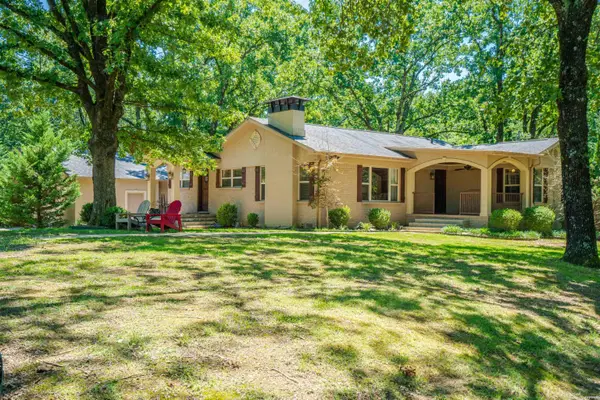 $349,999Active3 beds 2 baths1,778 sq. ft.
$349,999Active3 beds 2 baths1,778 sq. ft.110 Longlinks Circle, Hot Springs, AR 71901
MLS# 153966Listed by: HOT SPRINGS 1ST CHOICE REALTY

