531 Northshore Drive, Hot Springs, AR 71913
Local realty services provided by:ERA Doty Real Estate
531 Northshore Drive,Hot Springs, AR 71913
$613,000
- 3 Beds
- 3 Baths
- 1,669 sq. ft.
- Single family
- Active
Listed by: erica york
Office: rackley realty
MLS#:25032885
Source:AR_CARMLS
Price summary
- Price:$613,000
- Price per sq. ft.:$367.29
- Monthly HOA dues:$150
About this home
**Stunning Lakefront Retreat at 531 North Shore Dr., Hot Springs, AR 71913** Welcome to your dream getaway on the picturesque shores of Lake Hamilton! This exquisite property offers an unparalleled blend of serenity and luxury, perfect for both relaxation and entertainment. Enjoy panoramic views of Lake Hamilton from nearly every room in the house, creating a tranquil atmosphere that invites you to unwind. The open-concept design features a generous living room with large windows, allowing natural light to flood the space while showcasing the stunning lake scenery. The fully-equipped kitchen boasts stainless steel appliances, quartz countertops, and ample storage, making it a chef's delight for preparing meals and entertaining guests. This home includes multiple well-appointed bedrooms, each designed for comfort, with plush furnishings and beautiful views, ensuring restful nights. Step outside to your private deck, ideal for summer barbecues, morning coffee, or simply soaking up the sun. A well-maintained lawn leads directly to the lake, perfect for swimming, fishing, or boating. Ample parking space, Ideal for both year-round living and seasonal rentals. NO STR RESTRICTIONS.
Contact an agent
Home facts
- Year built:2025
- Listing ID #:25032885
- Added:151 day(s) ago
- Updated:January 13, 2026 at 03:39 PM
Rooms and interior
- Bedrooms:3
- Total bathrooms:3
- Full bathrooms:2
- Half bathrooms:1
- Living area:1,669 sq. ft.
Heating and cooling
- Cooling:Central Cool-Electric
- Heating:Central Heat-Electric
Structure and exterior
- Roof:Architectural Shingle
- Year built:2025
- Building area:1,669 sq. ft.
- Lot area:0.1 Acres
Schools
- High school:Lake Hamilton
- Middle school:Lake Hamilton
- Elementary school:Lake Hamilton
Utilities
- Water:Water Heater-Electric, Water-Public
Finances and disclosures
- Price:$613,000
- Price per sq. ft.:$367.29
- Tax amount:$1,927
New listings near 531 Northshore Drive
- New
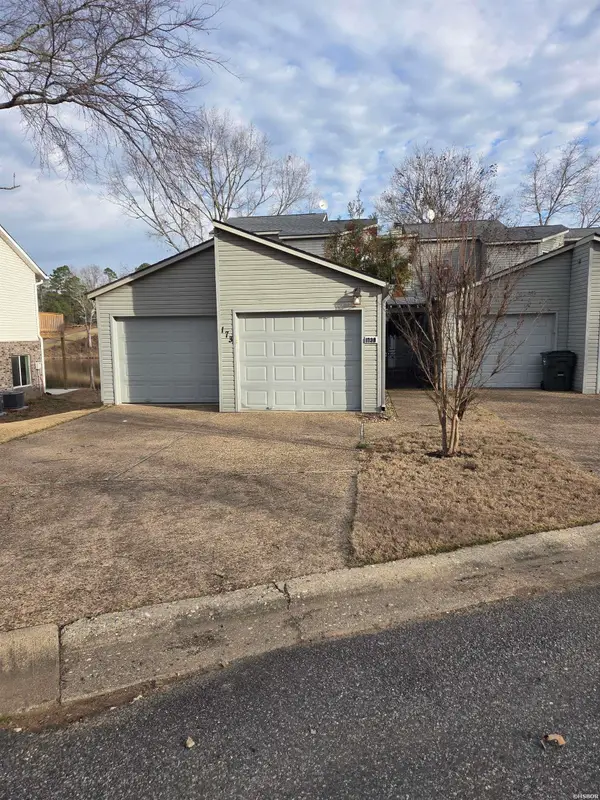 $250,000Active3 beds 3 baths1,570 sq. ft.
$250,000Active3 beds 3 baths1,570 sq. ft.173 A Pebble Beach #A, Hot Springs, AR 71913
MLS# 153846Listed by: DIAMONDHEAD REALTY - New
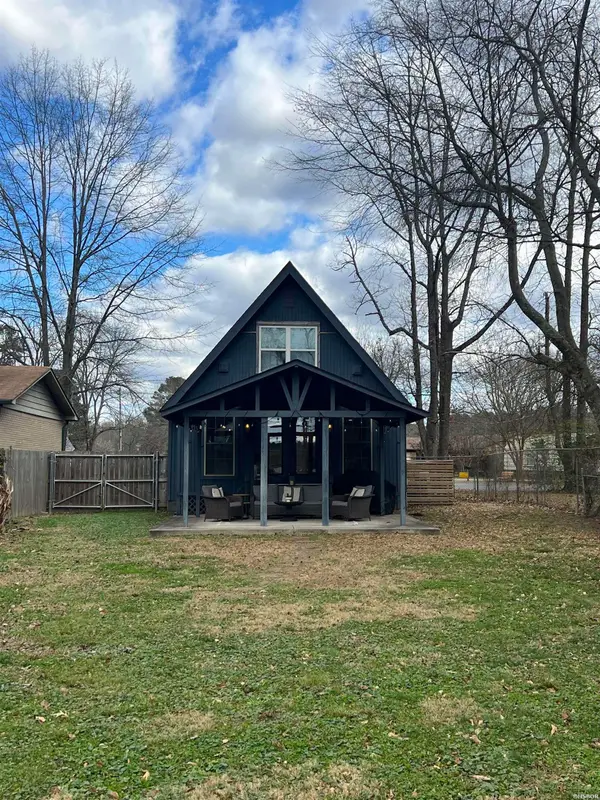 $425,000Active3 beds 2 baths1,532 sq. ft.
$425,000Active3 beds 2 baths1,532 sq. ft.190 Riverview Way, Hot Springs, AR 71901
MLS# 153847Listed by: SOUTHERN HOMES REALTY - HOT SP - New
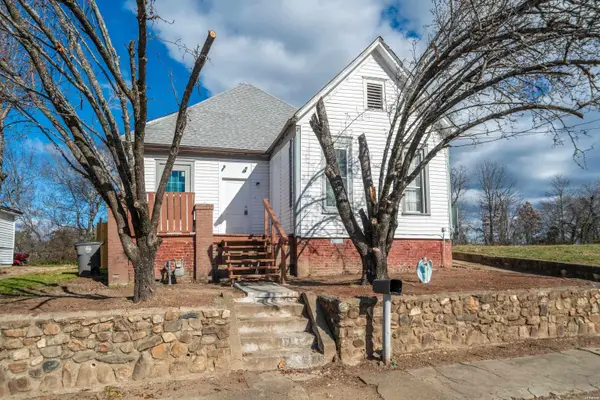 $145,000Active3 beds 1 baths1,550 sq. ft.
$145,000Active3 beds 1 baths1,550 sq. ft.217 Plateau, Hot Springs, AR 71901
MLS# 153848Listed by: TRADEMARK REAL ESTATE, INC. - New
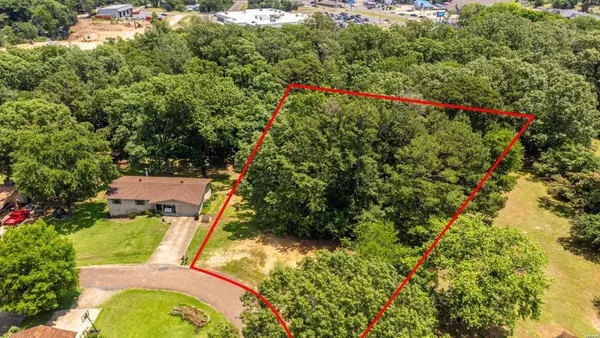 $27,500Active0.59 Acres
$27,500Active0.59 Acresxxxx Brantley Circle, Hot Springs, AR 71913
MLS# 153845Listed by: THE GOFF GROUP REAL ESTATE - New
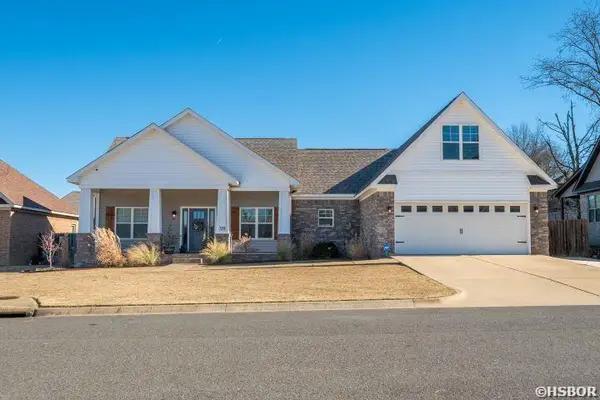 $414,000Active4 beds 2 baths2,250 sq. ft.
$414,000Active4 beds 2 baths2,250 sq. ft.120 Windcrest Circle, Hot Springs, AR 71913
MLS# 153837Listed by: TRADEMARK REAL ESTATE, INC. - New
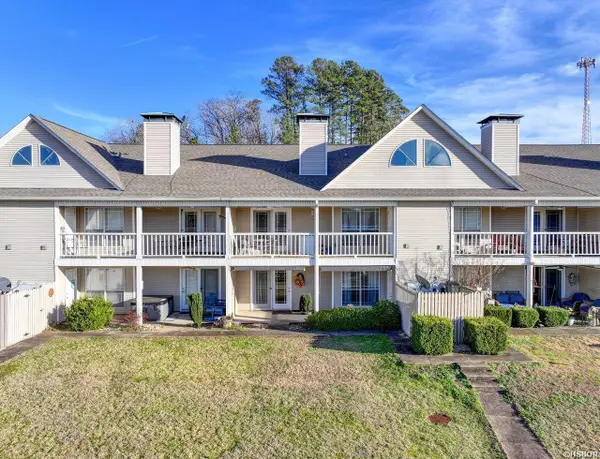 $155,000Active2 beds 2 baths1,015 sq. ft.
$155,000Active2 beds 2 baths1,015 sq. ft.472 Catherine Park Road, Hot Springs, AR 71913
MLS# 153838Listed by: DIAMONDHEAD REALTY - New
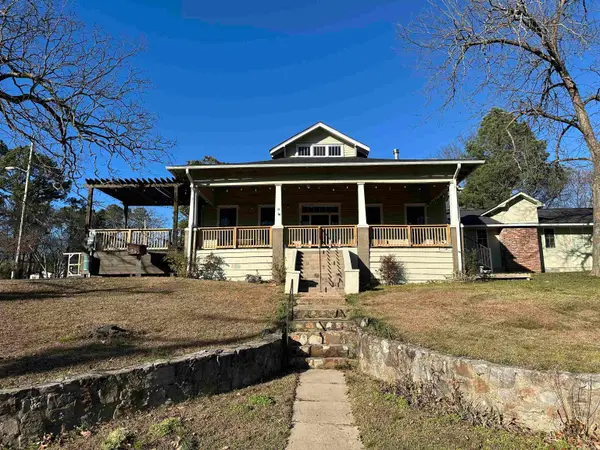 $279,000Active3 beds 3 baths3,180 sq. ft.
$279,000Active3 beds 3 baths3,180 sq. ft.1003 Park Avenue, Hot Springs, AR 71901
MLS# 26002328Listed by: MCGRAW REALTORS HSV - New
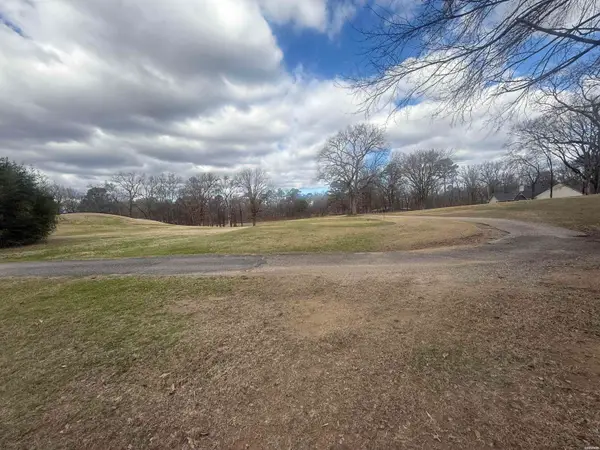 $100,000Active1.25 Acres
$100,000Active1.25 AcresTBD Arlington Drive, Hot Springs, AR 71913
MLS# 153836Listed by: KELLER WILLIAMS REALTY-HOT SPR - New
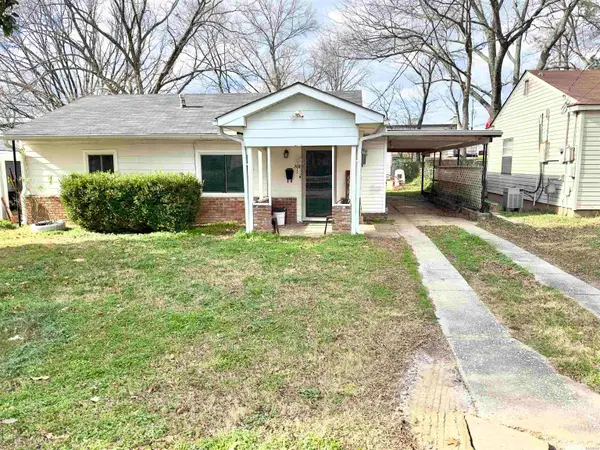 $129,000Active3 beds 1 baths988 sq. ft.
$129,000Active3 beds 1 baths988 sq. ft.204 Freeman Street, Hot Springs, AR 71913
MLS# 153835Listed by: KELLER WILLIAMS REALTY-HOT SPR - New
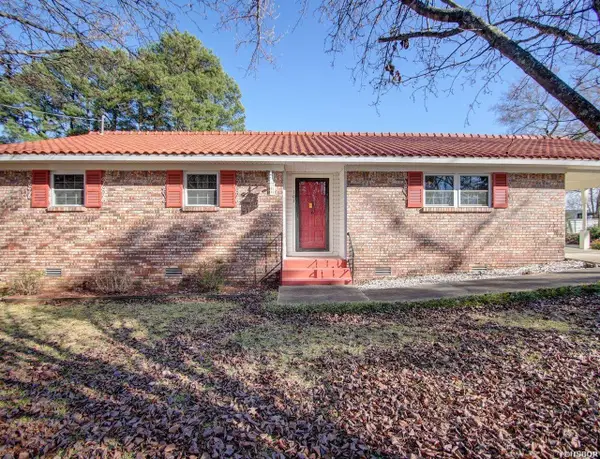 $182,000Active3 beds 2 baths1,364 sq. ft.
$182,000Active3 beds 2 baths1,364 sq. ft.107 Sherman Street, Hot Springs, AR 71913
MLS# 153829Listed by: DIAMONDHEAD REALTY
