54 La Granja Circle, Hot Springs, AR 71909
Local realty services provided by:ERA TEAM Real Estate
54 La Granja Circle,Hot Springs, AR 71909
$184,900
- 2 Beds
- 2 Baths
- 1,388 sq. ft.
- Single family
- Active
Listed by: sean edds
Office: cbrpm hot springs
MLS#:25019956
Source:AR_CARMLS
Price summary
- Price:$184,900
- Price per sq. ft.:$133.21
- Monthly HOA dues:$113
About this home
Welcome to 54 La Granja – Your Gateway to Hot Springs Village Living!! Nestled in the heart of Hot Springs Village, a secure and scenic gated community, this charming 2-bedroom, 2-bath home offers 1,388 square feet of comfortable living space and endless potential. Whether you're looking for a cozy retreat or a smart investment, this property is a fantastic opportunity. Key Features: Spacious family room with a striking rock fireplace – perfect for relaxing or entertaining; Well-appointed kitchen with a peninsula that opens to a sunny breakfast nook; Separate dining area just off the family room for more formal gatherings; Expansive deck overlooking a large, wooded lot – enjoy nature right from your backyard; Located on the desirable west end, close to shopping, dining, and everyday conveniences; Minutes from the DeSoto Club, outdoor pool, and games area for recreation and socializing Community Perks: Hot Springs Village offers a lifestyle like no other, with access to golf courses, lakes, trails, and a vibrant social scene. A $2,000 Property Owners Association buy-in fee applies, unlocking all the amenities this exceptional community has to offer.
Contact an agent
Home facts
- Year built:1979
- Listing ID #:25019956
- Added:225 day(s) ago
- Updated:January 02, 2026 at 03:39 PM
Rooms and interior
- Bedrooms:2
- Total bathrooms:2
- Full bathrooms:2
- Living area:1,388 sq. ft.
Heating and cooling
- Cooling:Central Cool-Electric
Structure and exterior
- Roof:Composition
- Year built:1979
- Building area:1,388 sq. ft.
- Lot area:0.31 Acres
Schools
- High school:Jessieville
- Middle school:Jessieville
- Elementary school:Jessieville
Utilities
- Water:POA Water
- Sewer:Sewer-Public
Finances and disclosures
- Price:$184,900
- Price per sq. ft.:$133.21
- Tax amount:$269 (2024)
New listings near 54 La Granja Circle
- New
 $305,000Active3 beds 2 baths1,542 sq. ft.
$305,000Active3 beds 2 baths1,542 sq. ft.197 Catherine Heights Road #B, Hot Springs, AR 71901
MLS# 153679Listed by: WHITE STONE REAL ESTATE - New
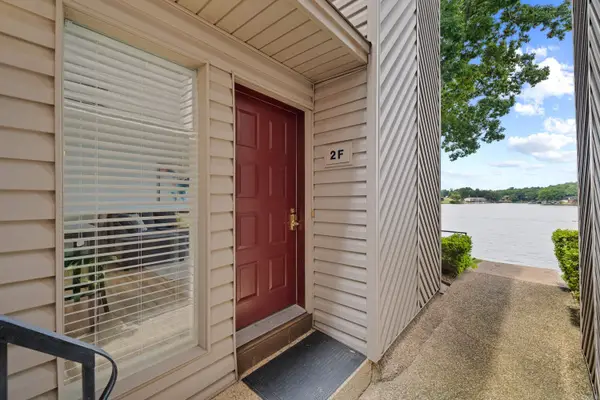 $350,000Active2 beds 2 baths1,065 sq. ft.
$350,000Active2 beds 2 baths1,065 sq. ft.1319 Airport Road #2F, Hot Springs, AR 71913
MLS# 26000106Listed by: CENTURY 21 PARKER & SCROGGINS REALTY - HOT SPRINGS - New
 $140,000Active2 beds 1 baths868 sq. ft.
$140,000Active2 beds 1 baths868 sq. ft.175 Crest, Hot Springs, AR 71901
MLS# 153677Listed by: MEYERS REALTY - New
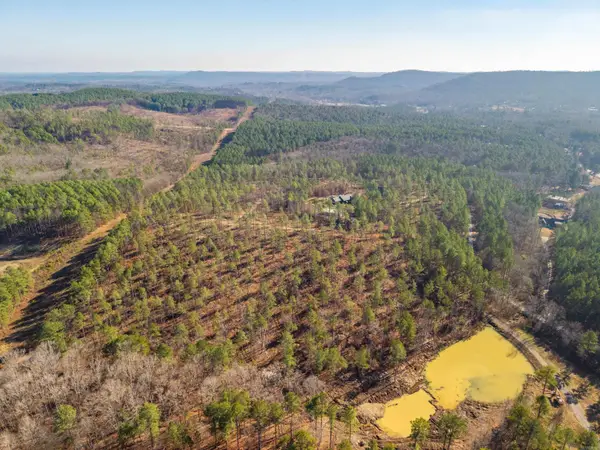 $104,273Active6.17 Acres
$104,273Active6.17 Acres280 Lot A 6.17 Acres Brookhill Ranch Road, Hot Springs, AR 71909
MLS# 25050346Listed by: CENTURY 21 PARKER & SCROGGINS REALTY - BRYANT - New
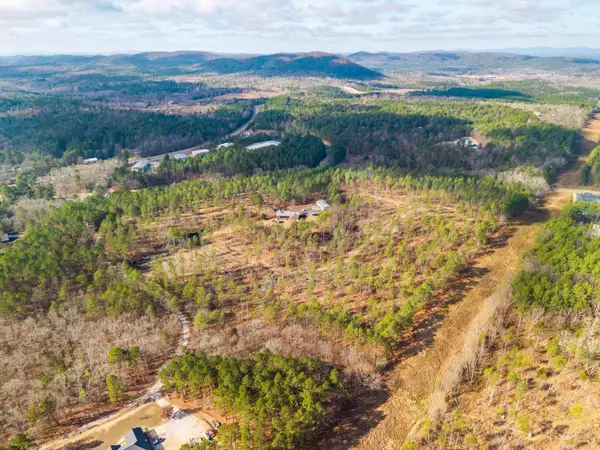 $155,225Active8.87 Acres
$155,225Active8.87 Acres280 Lot B 8.87 Acres Brookhill Ranch Road, Hot Springs, AR 71909
MLS# 25050348Listed by: CENTURY 21 PARKER & SCROGGINS REALTY - BRYANT - New
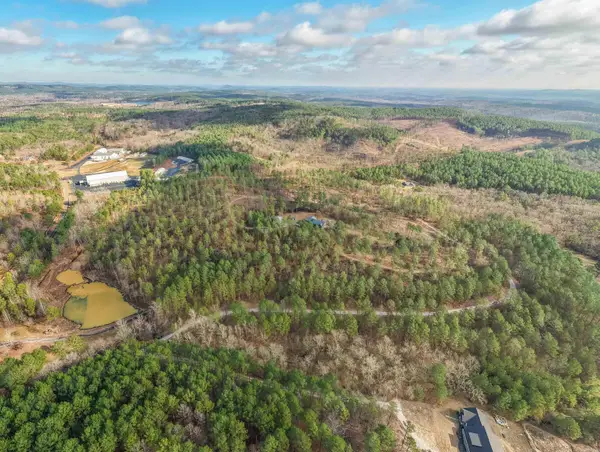 $109,850Active6.5 Acres
$109,850Active6.5 Acres280 Lot C 6.5 Acres Brookhill Ranch Road, Hot Springs, AR 71909
MLS# 25050349Listed by: CENTURY 21 PARKER & SCROGGINS REALTY - BRYANT - New
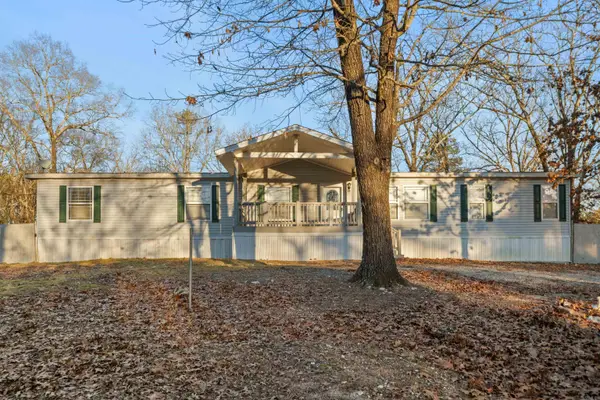 $275,000Active4 beds 3 baths2,280 sq. ft.
$275,000Active4 beds 3 baths2,280 sq. ft.166 Loyd Lane, Hot Springs, AR 71913
MLS# 25050315Listed by: MCGRAW REALTORS - BENTON - New
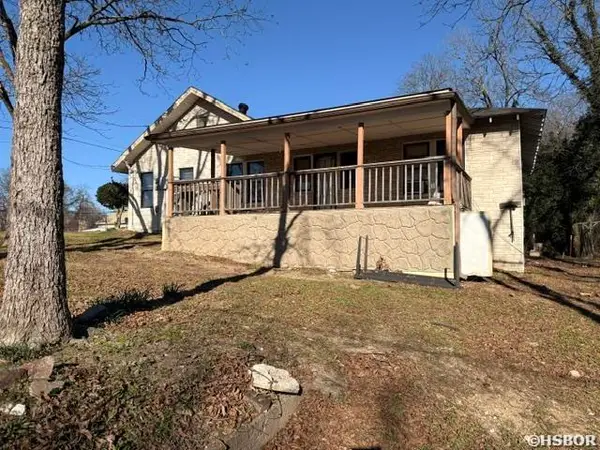 $77,000Active3 beds 2 baths1,472 sq. ft.
$77,000Active3 beds 2 baths1,472 sq. ft.127 Blake Street, Hot Springs, AR 71901
MLS# 153674Listed by: CRYE-LEIKE REALTORS HOT SPRINGS - New
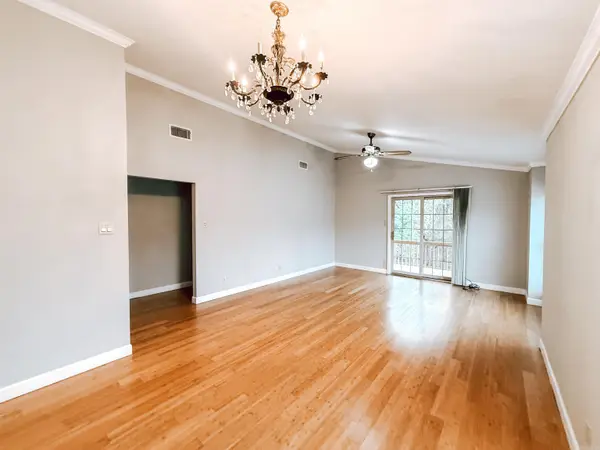 $125,000Active2 beds 1 baths1,045 sq. ft.
$125,000Active2 beds 1 baths1,045 sq. ft.140 Cooper Street, Hot Springs, AR 71913
MLS# 25050268Listed by: WHITE STONE REAL ESTATE - New
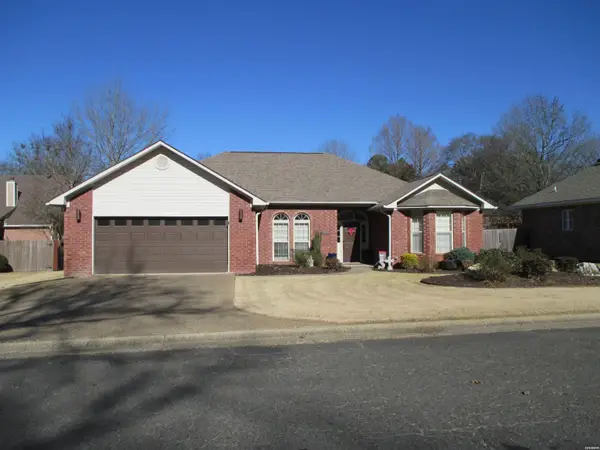 $320,000Active3 beds 2 baths1,781 sq. ft.
$320,000Active3 beds 2 baths1,781 sq. ft.205 St Charles Circle, Hot Springs, AR 71901
MLS# 153670Listed by: TRADEMARK REAL ESTATE, INC.
